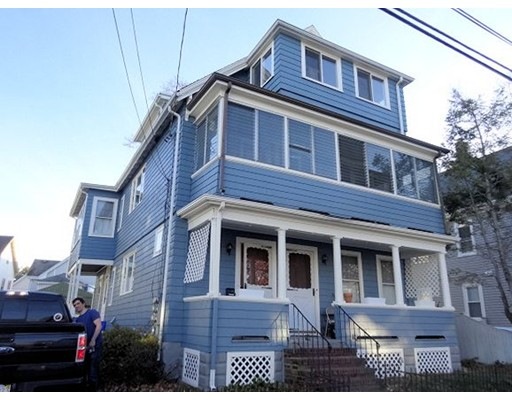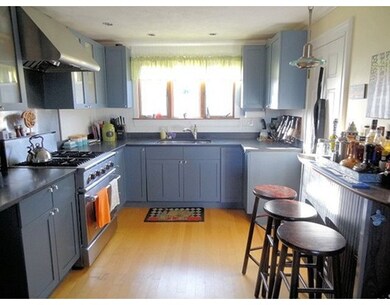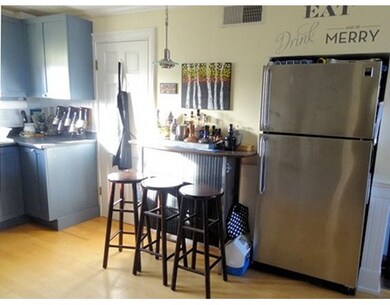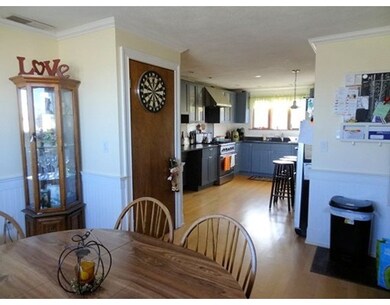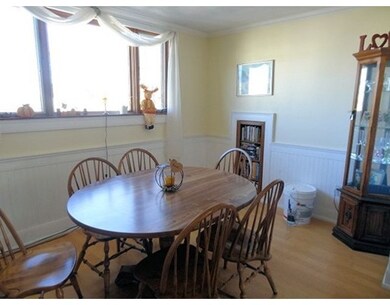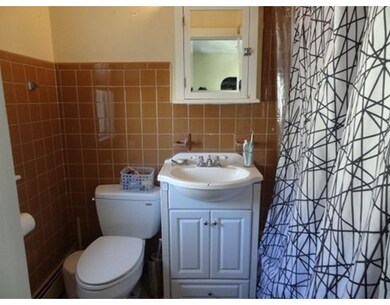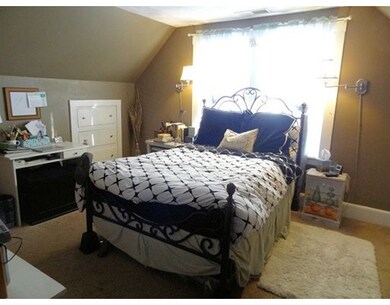
416 Charles St Unit 418 Malden, MA 02148
Edgeworth NeighborhoodAbout This Home
As of January 2018Edgeworth! Spacious multi-family 5/9 with det 2-car garage. First floor unit features eat-in cabinet kit, HW flrs, CT bath. 2nd unit is 9 rooms. It features a beautiful eat-in cabinet kitchen with granite and SS appliances (commercial-grade gas stove). 4 bedrooms, two baths (one newer), upper floor of 2nd unit has central air & has brand new compressor. There are HW floors, loads of storage including eaves storage, cedar closet. Three enclosed porches--One off the living room on 3rd floor has been ebuilt. Basement is heated and partially finished. Washer and Dryer in bsmt stay. FHW for upstairs unit installed 2008. Both HW heaters replaced 2014. Fenced yard with patio. Garage needs new door--presently used for storage. Exterior of home newly painted last month. Great location! Close to shopping, schools, parks, public transportation and major highways.
Last Agent to Sell the Property
Jeannie McClean
Century 21 Custom Home Realty Listed on: 11/19/2015
Last Buyer's Agent
Paul Domelowicz
Hotu Realty
Property Details
Home Type
Multi-Family
Est. Annual Taxes
$107
Year Built
1900
Lot Details
0
Listing Details
- Lot Description: Paved Drive, Fenced/Enclosed, Level
- Other Agent: 2.00
- Special Features: None
- Property Sub Type: MultiFamily
- Year Built: 1900
Interior Features
- Has Basement: Yes
- Number of Rooms: 14
- Amenities: Public Transportation, Shopping, Tennis Court, Conservation Area, Highway Access, House of Worship, Public School
- Electric: Circuit Breakers
- Flooring: Hardwood
- Basement: Full, Partially Finished, Interior Access, Bulkhead
Exterior Features
- Roof: Asphalt/Fiberglass Shingles
- Construction: Frame
- Exterior: Shingles, Wood
- Exterior Features: Porch, Porch - Enclosed, Patio, Fenced Yard
- Foundation: Fieldstone
Garage/Parking
- Garage Spaces: 2
- Parking: Off-Street
- Parking Spaces: 3
Utilities
- Cooling Zones: 1
- Heat Zones: 3
- Hot Water: Natural Gas, Tankless
- Utility Connections: for Gas Range, for Electric Range, for Gas Oven, for Electric Oven, for Gas Dryer, for Electric Dryer, Washer Hookup
- Sewer: City/Town Sewer
- Water: City/Town Water
Condo/Co-op/Association
- Total Units: 2
Lot Info
- Assessor Parcel Number: M:034 B:193 L:308B
- Zoning: ResA
Multi Family
- Appliances Common: Washer, Dryer
- Cooling Units: 1
- Heat Units: 3
- Total Bedrooms: 6
- Total Floors: 3
- Total Full Baths: 3
- Total Levels: 3
- Total Rms: 14
- Total Rent_1: 2600
Ownership History
Purchase Details
Home Financials for this Owner
Home Financials are based on the most recent Mortgage that was taken out on this home.Purchase Details
Home Financials for this Owner
Home Financials are based on the most recent Mortgage that was taken out on this home.Purchase Details
Purchase Details
Home Financials for this Owner
Home Financials are based on the most recent Mortgage that was taken out on this home.Purchase Details
Home Financials for this Owner
Home Financials are based on the most recent Mortgage that was taken out on this home.Similar Homes in Malden, MA
Home Values in the Area
Average Home Value in this Area
Purchase History
| Date | Type | Sale Price | Title Company |
|---|---|---|---|
| Not Resolvable | $763,000 | -- | |
| Deed | -- | -- | |
| Not Resolvable | $616,000 | -- | |
| Deed | $161,500 | -- | |
| Deed | $157,000 | -- |
Mortgage History
| Date | Status | Loan Amount | Loan Type |
|---|---|---|---|
| Open | $457,800 | New Conventional | |
| Previous Owner | $484,150 | No Value Available | |
| Previous Owner | $409,500 | No Value Available | |
| Previous Owner | $153,425 | Purchase Money Mortgage | |
| Previous Owner | $149,150 | Purchase Money Mortgage |
Property History
| Date | Event | Price | Change | Sq Ft Price |
|---|---|---|---|---|
| 01/16/2018 01/16/18 | Sold | $763,000 | +17.5% | $262 / Sq Ft |
| 10/19/2017 10/19/17 | Pending | -- | -- | -- |
| 10/10/2017 10/10/17 | For Sale | $649,500 | +5.4% | $223 / Sq Ft |
| 01/29/2016 01/29/16 | Sold | $616,000 | +2.7% | $211 / Sq Ft |
| 12/01/2015 12/01/15 | Pending | -- | -- | -- |
| 11/19/2015 11/19/15 | For Sale | $599,900 | -- | $206 / Sq Ft |
Tax History Compared to Growth
Tax History
| Year | Tax Paid | Tax Assessment Tax Assessment Total Assessment is a certain percentage of the fair market value that is determined by local assessors to be the total taxable value of land and additions on the property. | Land | Improvement |
|---|---|---|---|---|
| 2025 | $107 | $942,700 | $294,300 | $648,400 |
| 2024 | $10,375 | $887,500 | $277,900 | $609,600 |
| 2023 | $10,064 | $825,600 | $253,400 | $572,200 |
| 2022 | $9,664 | $782,500 | $228,900 | $553,600 |
| 2021 | $9,316 | $758,000 | $204,400 | $553,600 |
| 2020 | $9,381 | $741,600 | $197,400 | $544,200 |
| 2019 | $8,847 | $666,700 | $188,000 | $478,700 |
| 2018 | $8,472 | $601,300 | $155,300 | $446,000 |
| 2017 | $7,415 | $523,300 | $149,200 | $374,100 |
| 2016 | $7,098 | $468,200 | $136,900 | $331,300 |
| 2015 | $6,891 | $438,100 | $130,400 | $307,700 |
| 2014 | $6,519 | $404,900 | $118,500 | $286,400 |
Agents Affiliated with this Home
-
Laurie Devereaux
L
Seller's Agent in 2018
Laurie Devereaux
Century 21 North East
(781) 864-3786
49 Total Sales
-
Cui Qin Chen
C
Buyer's Agent in 2018
Cui Qin Chen
JC Realty
(617) 285-1863
5 Total Sales
-
J
Seller's Agent in 2016
Jeannie McClean
Century 21 Custom Home Realty
-
P
Buyer's Agent in 2016
Paul Domelowicz
Hotu Realty
Map
Source: MLS Property Information Network (MLS PIN)
MLS Number: 71934490
APN: MALD-000034-000193-000308B
- 29 Watts St Unit 31
- 26 Saint Mary St
- 162 Emerald St
- 196-198 Malden St
- 8 Cliffside Terrace
- 217 Highland Ave Unit 2
- 33 Prospect St
- 80 Adams St
- 232 Central Ave
- 139 Grant Ave
- 28 Raymond St
- 83 Kenmere Rd
- 86 Pinkert St
- 77 Rock Glen Rd
- 15 Walker St Unit 4
- 72 Vista Ave
- 108 Maple St Unit 6
- 32 Almont St Unit 32-1
- 53 Sheridan Ave
- 63 Doonan St
