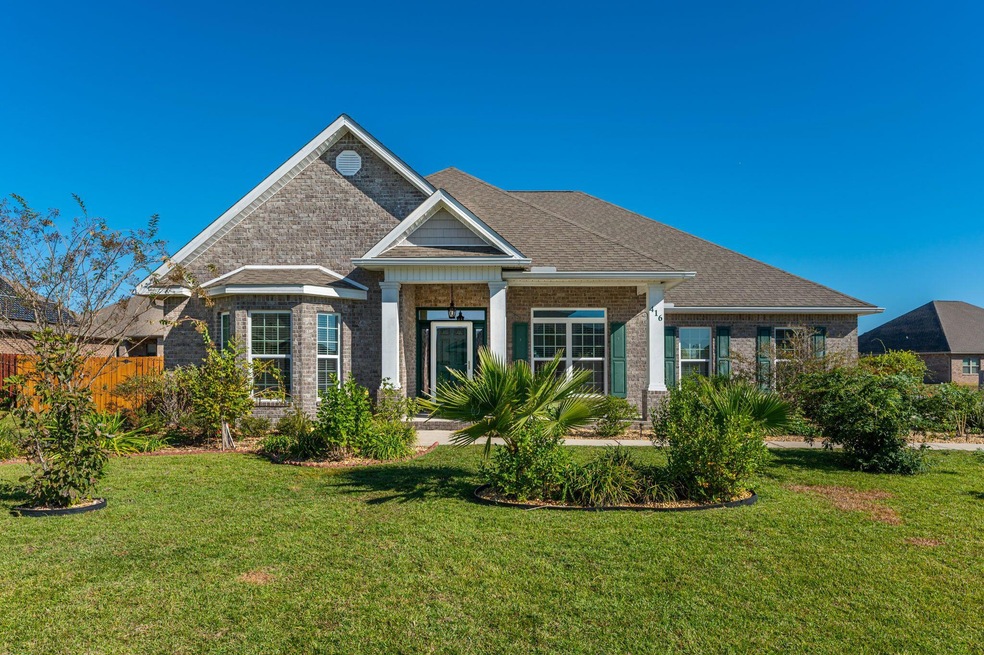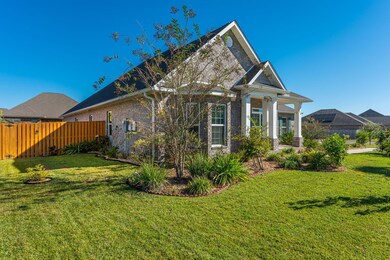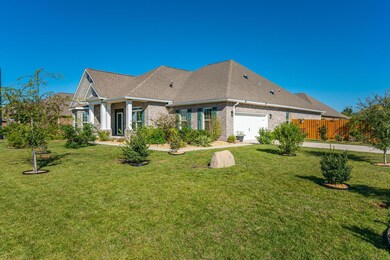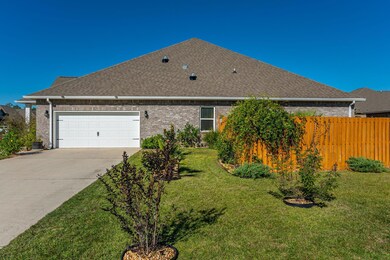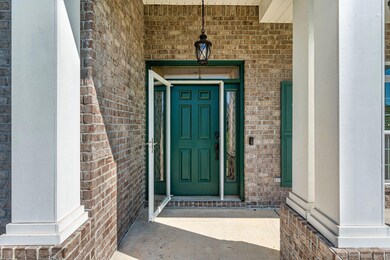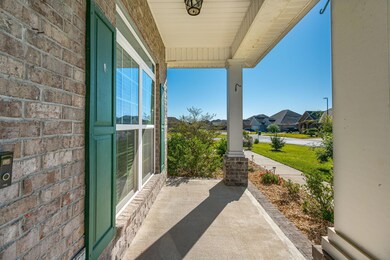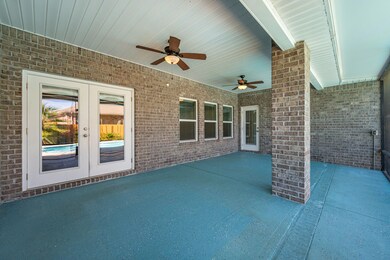
416 Chickadee St Crestview, FL 32539
Highlights
- In Ground Pool
- Vaulted Ceiling
- Home Office
- Contemporary Architecture
- Corner Lot
- Enclosed patio or porch
About This Home
As of March 2023WHOLE house has just been professionally repainted SW Grey Huron - all kitchen and bathroom cabinets currently being professionally repainted all white. Updated pics will follow upon completion. GORGEOUS POOL home located in highly sought after Redstone Commons! Pride of ownership abounds in this 5 bedroom, 3 bathroom home situated on a large .36 acre CORNER lot with side entry garage. The current owners have not only maintained this home impeccably but have also upgraded/installed many additional features. NO carpet - luxury vinyl plank flooring can be found throughout. Raised ceilings greet you as you enter the main living space, with double trey ceilings and crown molding and a large, open concept kitchen. Granite countertops can be found throughout the kitchen and all 3 bathrooms. Master suite also features trey ceiling with crown molding with attached master bathroom housing double vanities, tiled walk-in shower, and separate garden tub. Additional notable interior features include blinds throughout, barn doors, skylights, nest thermostat, and shiplap. The backyard is made for "Florida living"- HUGE extended screened-in back porch and beautiful pool deck. Exterior features include gutters, fenced in backyard, sprinkler system, and a second meter for the irrigation system. So much to love about this home, schedule your showing today! Ask your agent for attached additional property details and features list.
Last Agent to Sell the Property
Counts Real Estate Group Inc License #3306216 Listed on: 10/21/2022

Home Details
Home Type
- Single Family
Est. Annual Taxes
- $4,172
Year Built
- Built in 2018
Lot Details
- 0.36 Acre Lot
- Lot Dimensions are 105 x 135
- Back Yard Fenced
- Corner Lot
- Level Lot
- Sprinkler System
- Cleared Lot
- Property is zoned City, Resid Single Family
HOA Fees
- $65 Monthly HOA Fees
Parking
- 2 Car Garage
- Automatic Garage Door Opener
Home Design
- Contemporary Architecture
- Brick Exterior Construction
- Slab Foundation
- Dimensional Roof
- Ridge Vents on the Roof
- Vinyl Trim
- Aluminum Trim
Interior Spaces
- 3,112 Sq Ft Home
- 1-Story Property
- Crown Molding
- Coffered Ceiling
- Tray Ceiling
- Vaulted Ceiling
- Double Pane Windows
- Window Treatments
- Family Room
- Breakfast Room
- Dining Room
- Home Office
- Vinyl Flooring
- Exterior Washer Dryer Hookup
Kitchen
- Walk-In Pantry
- Electric Oven or Range
- Self-Cleaning Oven
- Induction Cooktop
- Microwave
- Dishwasher
- Kitchen Island
- Disposal
Bedrooms and Bathrooms
- 5 Bedrooms
- Split Bedroom Floorplan
- 3 Full Bathrooms
- Dual Vanity Sinks in Primary Bathroom
- Separate Shower in Primary Bathroom
- Garden Bath
Pool
- In Ground Pool
- Pool Liner
- Vinyl Pool
Outdoor Features
- Enclosed patio or porch
- Shed
Schools
- Riverside Elementary School
- Shoal River Middle School
- Crestview High School
Utilities
- Central Heating and Cooling System
- Air Source Heat Pump
- Underground Utilities
- Electric Water Heater
- Cable TV Available
Listing and Financial Details
- Assessor Parcel Number 27-3N-23-1001-0000-0910
Community Details
Overview
- Association fees include ground keeping, management, recreational faclty
- Redstone Commons Subdivision
- The community has rules related to covenants
Amenities
- Picnic Area
- Community Pavilion
Recreation
- Community Playground
- Community Pool
Ownership History
Purchase Details
Home Financials for this Owner
Home Financials are based on the most recent Mortgage that was taken out on this home.Purchase Details
Home Financials for this Owner
Home Financials are based on the most recent Mortgage that was taken out on this home.Similar Homes in Crestview, FL
Home Values in the Area
Average Home Value in this Area
Purchase History
| Date | Type | Sale Price | Title Company |
|---|---|---|---|
| Warranty Deed | $520,000 | -- | |
| Special Warranty Deed | $299,900 | Dhi Title Of Florida Inc |
Mortgage History
| Date | Status | Loan Amount | Loan Type |
|---|---|---|---|
| Open | $520,000 | VA | |
| Previous Owner | $185,000 | New Conventional | |
| Previous Owner | $280,554 | New Conventional | |
| Previous Owner | $294,400 | New Conventional | |
| Previous Owner | $289,890 | FHA |
Property History
| Date | Event | Price | Change | Sq Ft Price |
|---|---|---|---|---|
| 03/30/2023 03/30/23 | Sold | $520,000 | -0.9% | $167 / Sq Ft |
| 12/04/2022 12/04/22 | Pending | -- | -- | -- |
| 10/21/2022 10/21/22 | For Sale | $524,900 | +75.0% | $169 / Sq Ft |
| 05/29/2018 05/29/18 | Sold | $299,900 | 0.0% | $96 / Sq Ft |
| 03/10/2018 03/10/18 | Pending | -- | -- | -- |
| 01/23/2018 01/23/18 | For Sale | $299,900 | -- | $96 / Sq Ft |
Tax History Compared to Growth
Tax History
| Year | Tax Paid | Tax Assessment Tax Assessment Total Assessment is a certain percentage of the fair market value that is determined by local assessors to be the total taxable value of land and additions on the property. | Land | Improvement |
|---|---|---|---|---|
| 2024 | $7,012 | $451,887 | $42,941 | $408,946 |
| 2023 | $7,012 | $433,448 | $40,131 | $393,317 |
| 2022 | $4,192 | $298,904 | $0 | $0 |
| 2021 | $4,172 | $290,198 | $0 | $0 |
| 2020 | $4,129 | $286,191 | $0 | $0 |
| 2019 | $3,930 | $271,853 | $35,000 | $236,853 |
| 2018 | $601 | $35,000 | $0 | $0 |
| 2017 | $61 | $3,507 | $0 | $0 |
Agents Affiliated with this Home
-
L
Seller's Agent in 2023
Lisa Hoisington
Counts Real Estate Group Inc
(850) 714-3090
40 in this area
104 Total Sales
-
T
Seller Co-Listing Agent in 2023
Tanya Rivera
The Property Group 850 Inc
(850) 376-0108
38 in this area
101 Total Sales
-

Buyer's Agent in 2023
Jill Wood
ERA American Real Estate
(850) 797-3929
22 in this area
186 Total Sales
-
M
Seller's Agent in 2018
Michelle Garon
DR Horton Realty of Northwest Florida LLC
-
M
Seller Co-Listing Agent in 2018
Marcia Drasko Fox
DR Horton Realty of Northwest Florida LLC
Map
Source: Emerald Coast Association of REALTORS®
MLS Number: 909963
APN: 27-3N-23-1001-0000-0910
- 422 Chickadee St
- 303 Merlin Ct
- 429 Chickadee St
- 511 Gadwell St
- 662 Teal St
- 485 Merganser Way
- 340 Merlin Ct
- 718 Widgeon Way
- 728 Widgeon Way
- 806 Moorhen Way
- 820 Moorhen Way
- 739 Quintana St
- 741 Quintana St
- 602 Champ Trail
- 1010 Limpkin St
- 3204 Layla Loop
- 608 Champ Trail
- 205 Laurel Hill St
- 232 Laurel Hill St
- 222 Laurel Hill St
