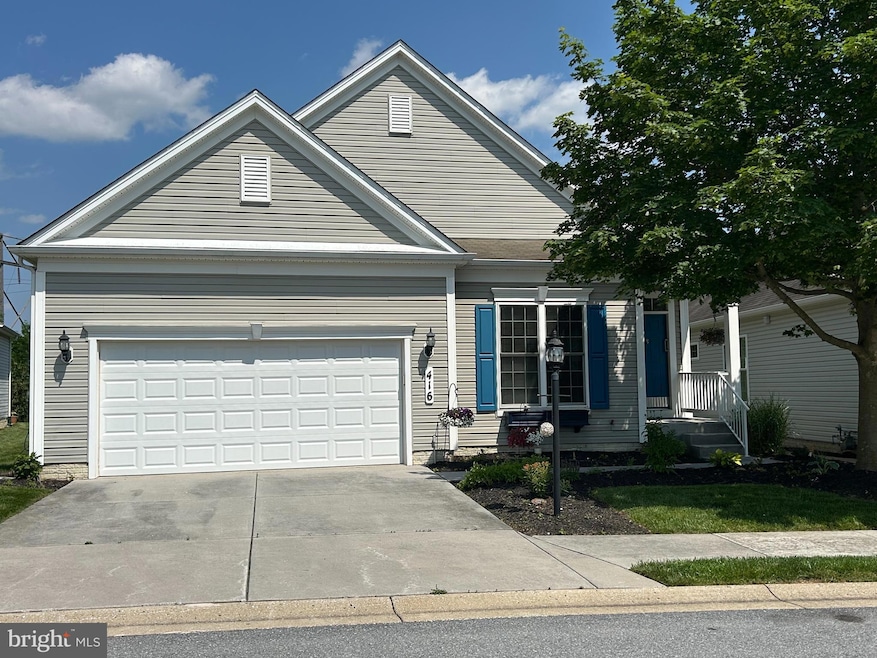
416 Clubside Dr Taneytown, MD 21787
Highlights
- Fitness Center
- Clubhouse
- Community Indoor Pool
- Senior Living
- Rambler Architecture
- 1 Fireplace
About This Home
As of July 2025This home is located at 416 Clubside Dr, Taneytown, MD 21787 and is currently priced at $515,900, approximately $103 per square foot. This property was built in 2008. 416 Clubside Dr is a home located in Carroll County with nearby schools including Taneytown Elementary School, Northwest Middle School, and Francis Scott Key High School.
Last Agent to Sell the Property
Berkshire Hathaway HomeServices Homesale Realty Listed on: 06/24/2025

Home Details
Home Type
- Single Family
Est. Annual Taxes
- $7,037
Year Built
- Built in 2008
Lot Details
- Property is zoned R-100
HOA Fees
Parking
- 2 Car Attached Garage
- Front Facing Garage
Home Design
- Rambler Architecture
- Vinyl Siding
- Concrete Perimeter Foundation
Interior Spaces
- Property has 2 Levels
- 1 Fireplace
Bedrooms and Bathrooms
- 3 Main Level Bedrooms
Finished Basement
- Basement Fills Entire Space Under The House
- Walk-Up Access
Accessible Home Design
- Grab Bars
- Doors with lever handles
- Ramp on the main level
Schools
- Taneytown Elementary School
- Northwest Middle School
- Francis Scott Key Senior High School
Utilities
- Central Air
- Heat Pump System
- Metered Propane
- Propane Water Heater
- Private Sewer
Listing and Financial Details
- Tax Lot UN291
- Assessor Parcel Number 0701045512
Community Details
Overview
- Senior Living
- Association fees include common area maintenance, lawn maintenance, management, pool(s), snow removal
- Senior Community | Residents must be 55 or older
- Carroll Vista Homeowners Assoc HOA
- Built by Pulte
- Carroll Vista Subdivision, Claremont Floorplan
- Property Manager
Amenities
- Clubhouse
- Game Room
- Billiard Room
- Community Library
Recreation
- Tennis Courts
- Shuffleboard Court
- Fitness Center
- Community Indoor Pool
- Community Spa
- Putting Green
Ownership History
Purchase Details
Home Financials for this Owner
Home Financials are based on the most recent Mortgage that was taken out on this home.Purchase Details
Home Financials for this Owner
Home Financials are based on the most recent Mortgage that was taken out on this home.Similar Homes in Taneytown, MD
Home Values in the Area
Average Home Value in this Area
Purchase History
| Date | Type | Sale Price | Title Company |
|---|---|---|---|
| Deed | $365,000 | -- | |
| Deed | $365,000 | -- |
Mortgage History
| Date | Status | Loan Amount | Loan Type |
|---|---|---|---|
| Open | $240,973 | Stand Alone Second | |
| Closed | $250,000 | Purchase Money Mortgage | |
| Closed | $250,000 | Purchase Money Mortgage |
Property History
| Date | Event | Price | Change | Sq Ft Price |
|---|---|---|---|---|
| 07/23/2025 07/23/25 | Sold | $515,900 | 0.0% | $104 / Sq Ft |
| 06/24/2025 06/24/25 | For Sale | $515,900 | -- | $104 / Sq Ft |
Tax History Compared to Growth
Tax History
| Year | Tax Paid | Tax Assessment Tax Assessment Total Assessment is a certain percentage of the fair market value that is determined by local assessors to be the total taxable value of land and additions on the property. | Land | Improvement |
|---|---|---|---|---|
| 2024 | $6,876 | $465,100 | $0 | $0 |
| 2023 | $6,569 | $437,900 | $90,000 | $347,900 |
| 2022 | $4,912 | $434,733 | $0 | $0 |
| 2021 | $12,947 | $431,567 | $0 | $0 |
| 2020 | $12,467 | $428,400 | $80,000 | $348,400 |
| 2019 | $5,617 | $404,700 | $0 | $0 |
| 2018 | $5,492 | $381,000 | $0 | $0 |
| 2017 | $5,277 | $357,300 | $0 | $0 |
| 2016 | -- | $354,200 | $0 | $0 |
| 2015 | -- | $351,100 | $0 | $0 |
| 2014 | -- | $348,000 | $0 | $0 |
Agents Affiliated with this Home
-
C
Seller's Agent in 2025
Chris Ciccarelli
Berkshire Hathaway HomeServices Homesale Realty
-
d
Buyer's Agent in 2025
datacorrect BrightMLS
Non Subscribing Office
Map
Source: Bright MLS
MLS Number: MDCR2028358
APN: 01-045512
- 840 Horseshoe Ln
- 122 Ponytail Ln
- 152 Saddletop Dr
- 165 Saddletop Dr
- 142 Saddletop Dr Unit 349
- 147 Saddletop Dr
- 102 Butterfly Dr
- 101 Butterfly Dr
- 2336 Feeser Rd N
- 73 Carnival Dr
- 0 Carnival Dr
- 430 E Baltimore St
- 3910 Old Taneytown Rd
- 428 E Baltimore St
- 111 Trevanion Rd
- 98 Kenan St
- 11 Starboard Dr
- 6 Courtland St
- 231 Roth Ave
- 51 Bowie Mill Ave
