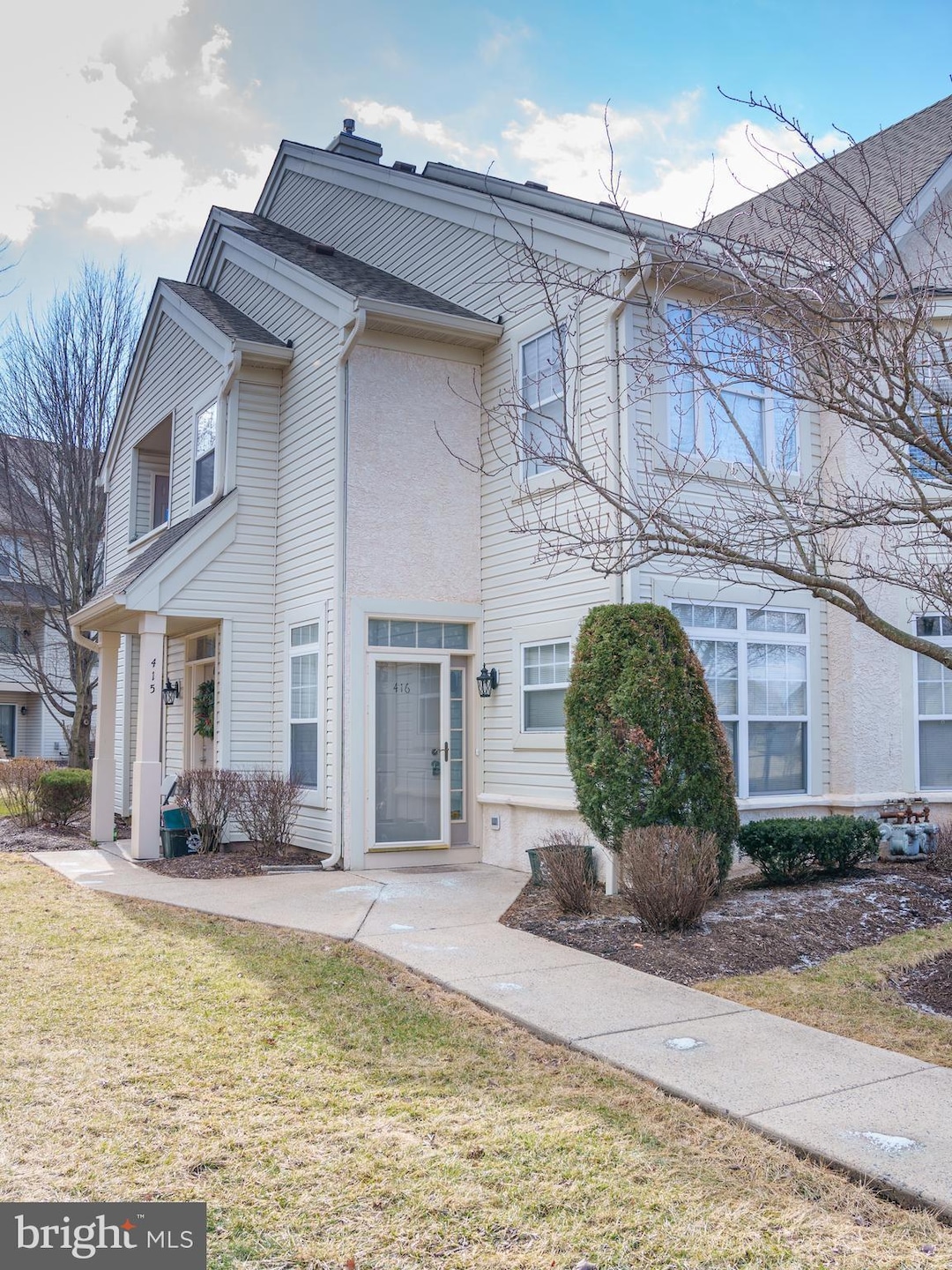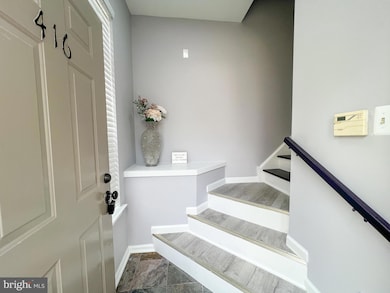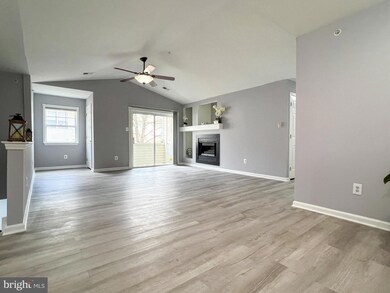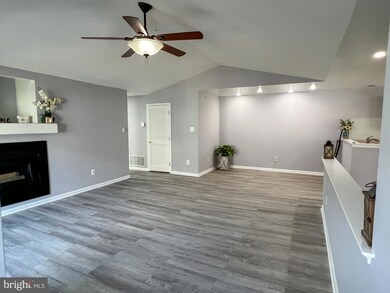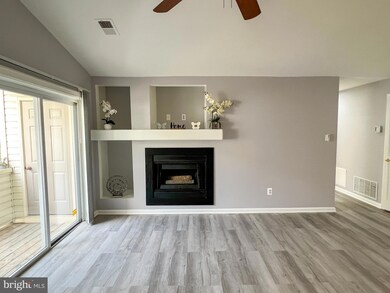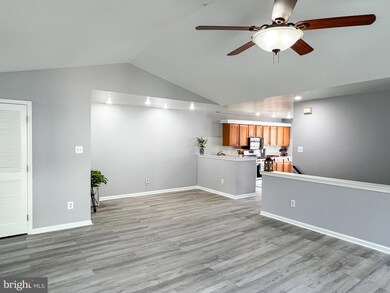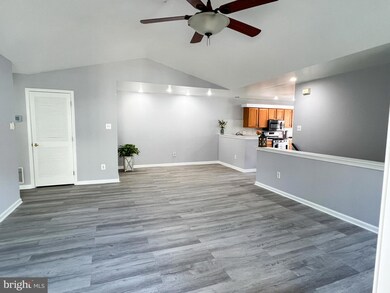
416 Dresher Woods Dr Dresher, PA 19025
Upper Dublin NeighborhoodHighlights
- Contemporary Architecture
- 1 Fireplace
- Forced Air Heating and Cooling System
- Thomas Fitzwater Elementary School Rated A
- Balcony
About This Home
As of April 2025RARE OPPORTUNITY! This SPACIOUS 2ND-FLOOR END UNIT in the sought-after DRESHER WOODS COMMUNITY backs up to PEACEFUL WOODED VIEWS along the far perimeter—one of the best locations in the neighborhood! Featuring ONE OF THE LARGEST FLOOR PLANS in the development, this home is filled with EXTRA STORAGE, including a private OUTDOOR CLOSET on the balcony.
Step inside to a BRIGHT, OPEN LAYOUT with a VAULTED CEILING and a COZY GAS FIREPLACE—perfect for chilly nights. The PRIMARY SUITE boasts a WALK-IN CLOSET and a private ensuite bath, while TWO ADDITIONAL BEDROOMS also feature WALK-IN CLOSETS. Enjoy the convenience of MAIN FLOOR LAUNDRY and a PRIME LOCATION near the turnpike, shopping, dining, and HIGHLY-RATED UPPER DUBLIN SCHOOLS.Don’t miss out—SCHEDULE YOUR SHOWING TODAY!
Property Details
Home Type
- Condominium
Est. Annual Taxes
- $5,357
Year Built
- Built in 1998
HOA Fees
- $255 Monthly HOA Fees
Parking
- Parking Lot
Home Design
- Contemporary Architecture
- Frame Construction
Interior Spaces
- 1,491 Sq Ft Home
- Property has 2 Levels
- 1 Fireplace
Bedrooms and Bathrooms
- 3 Main Level Bedrooms
- 2 Full Bathrooms
Laundry
- Laundry on main level
- Washer and Dryer Hookup
Outdoor Features
- Balcony
Utilities
- Forced Air Heating and Cooling System
- Natural Gas Water Heater
Listing and Financial Details
- Tax Lot 064
- Assessor Parcel Number 54-00-05410-827
Community Details
Overview
- Association fees include snow removal, parking fee, exterior building maintenance, lawn maintenance, trash
- Dresher Woods Condominium HOA
- Low-Rise Condominium
- Dresher Woods Community
- Dresher Woods Subdivision
Pet Policy
- No Pets Allowed
Ownership History
Purchase Details
Home Financials for this Owner
Home Financials are based on the most recent Mortgage that was taken out on this home.Purchase Details
Home Financials for this Owner
Home Financials are based on the most recent Mortgage that was taken out on this home.Purchase Details
Home Financials for this Owner
Home Financials are based on the most recent Mortgage that was taken out on this home.Purchase Details
Purchase Details
Purchase Details
Similar Home in Dresher, PA
Home Values in the Area
Average Home Value in this Area
Purchase History
| Date | Type | Sale Price | Title Company |
|---|---|---|---|
| Special Warranty Deed | $380,000 | Germantown Title | |
| Special Warranty Deed | $380,000 | Germantown Title | |
| Deed | $247,000 | None Available | |
| Deed | $245,000 | None Available | |
| Deed | $259,000 | None Available | |
| Deed | $208,000 | -- | |
| Deed | $208,000 | -- | |
| Deed | $120,900 | -- |
Mortgage History
| Date | Status | Loan Amount | Loan Type |
|---|---|---|---|
| Previous Owner | $240,562 | No Value Available |
Property History
| Date | Event | Price | Change | Sq Ft Price |
|---|---|---|---|---|
| 04/08/2025 04/08/25 | Sold | $380,000 | 0.0% | $255 / Sq Ft |
| 04/08/2025 04/08/25 | For Rent | $3,700 | 0.0% | -- |
| 02/17/2025 02/17/25 | Pending | -- | -- | -- |
| 02/11/2025 02/11/25 | For Sale | $389,900 | 0.0% | $262 / Sq Ft |
| 10/10/2022 10/10/22 | Rented | $2,500 | +4.2% | -- |
| 09/14/2022 09/14/22 | For Rent | $2,400 | 0.0% | -- |
| 07/17/2017 07/17/17 | Sold | $247,000 | -1.2% | $166 / Sq Ft |
| 05/25/2017 05/25/17 | Pending | -- | -- | -- |
| 05/05/2017 05/05/17 | For Sale | $249,900 | -- | $168 / Sq Ft |
Tax History Compared to Growth
Tax History
| Year | Tax Paid | Tax Assessment Tax Assessment Total Assessment is a certain percentage of the fair market value that is determined by local assessors to be the total taxable value of land and additions on the property. | Land | Improvement |
|---|---|---|---|---|
| 2024 | $5,137 | $105,360 | $23,880 | $81,480 |
| 2023 | $5,017 | $105,360 | $23,880 | $81,480 |
| 2022 | $4,909 | $105,360 | $23,880 | $81,480 |
| 2021 | $4,786 | $105,360 | $23,880 | $81,480 |
| 2020 | $4,648 | $105,360 | $23,880 | $81,480 |
| 2019 | $4,570 | $105,360 | $23,880 | $81,480 |
| 2018 | $4,570 | $105,360 | $23,880 | $81,480 |
| 2017 | $4,404 | $105,360 | $23,880 | $81,480 |
| 2016 | $4,362 | $105,360 | $23,880 | $81,480 |
| 2015 | $4,255 | $105,360 | $23,880 | $81,480 |
| 2014 | $4,121 | $105,360 | $23,880 | $81,480 |
Agents Affiliated with this Home
-
K
Seller's Agent in 2025
Krupesh Patel
Emmanuel Realty
-
J
Seller's Agent in 2025
John Katein
Century 21 Veterans-Newtown
-
J
Buyer's Agent in 2022
Jeff DiTanna
Century 21 Veterans-Newtown
-
B
Seller's Agent in 2017
Brian Hartman
Iron Valley Real Estate of Berks
-
R
Buyer's Agent in 2017
ROSELI VIRNELSON
Realty Mark Cityscape-King of Prussia
Map
Source: Bright MLS
MLS Number: PAMC2129262
APN: 54-00-05410-827
- 704 Dresher Woods Dr
- 114 Green Valley Cir
- 116 High Point Ave
- 233 Westwind Way
- 2013 Hyview Terrace
- 1525 Limekiln Pike
- 740 Eastwind Cir
- 3036 Susquehanna Rd
- 1057 Fitzwatertown Rd
- 1151 Fitzwatertown Rd
- 1332 Cinnamon Dr
- 728 Castlewood Dr
- 1644 Aidenn Lair Rd
- 1625 Aidenn Lair Rd
- 2944 Susquehanna Rd
- 2959 Madison Ave
- 1657 Tuckerstown Rd
- 1418 Gentlemens Way
- 1049 Ryans Cir
- 1406 Gentlemens Way
