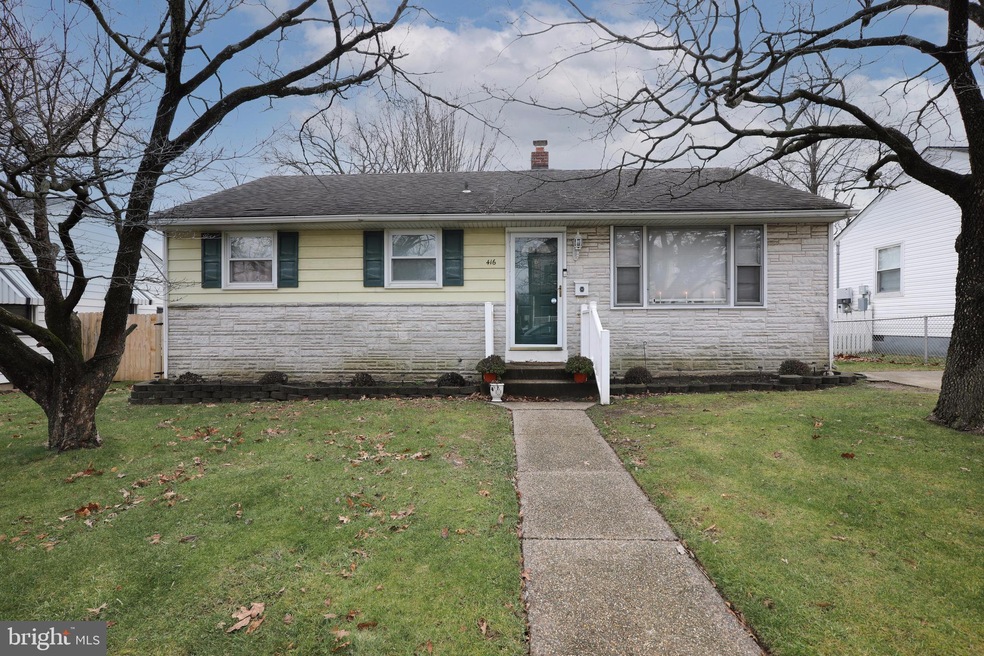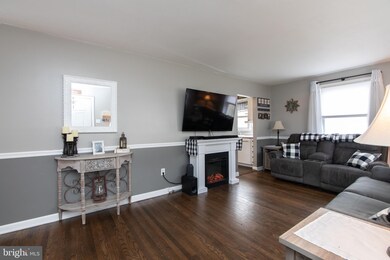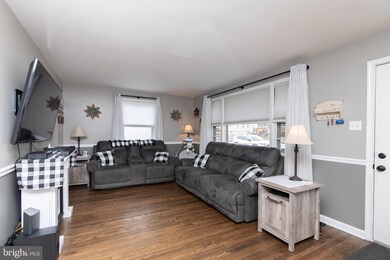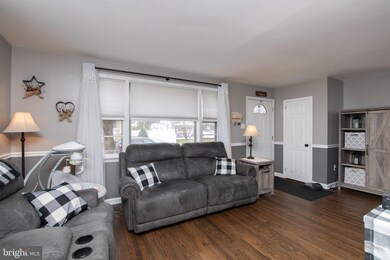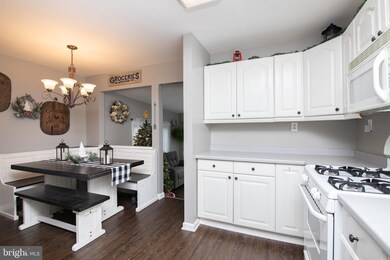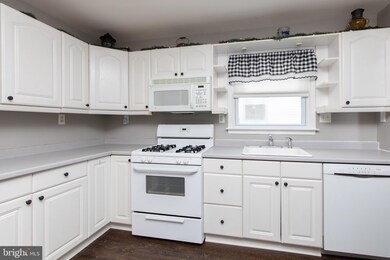
416 E Linwood Ave Maple Shade, NJ 08052
Maple Shade Township NeighborhoodHighlights
- Eat-In Gourmet Kitchen
- Vaulted Ceiling
- Wood Flooring
- Open Floorplan
- Raised Ranch Architecture
- Main Floor Bedroom
About This Home
As of March 2021Don't miss this stunningly remodeled home! Beautiful 3 bedroom rancher. Large living room with refinished hardwood flooring , freshly painted with 2 toned gray walls with chair rail & large picture window. Large eat in kitchen with white cabinets, water proof vinyl wood look flooring, cozy breakfast area, stainless steel ref., & a gas stove. Utility closet. Sunken family room- also with laminate wood look flooring, laundry closet, with a door to a large privacy fenced yard, oversized stamped concrete patio with gazebo(25 x 12) and a shed. 3 good sized bedrooms- all with refinished hardwood flooring & freshly painted walls. HVAC Rheem heater(2012) with new blower & coil. Gas HWH(2015). All freshly painted through out. Newer dimensional roof. Replacement windows, A lot of house for the money. Show and sell!
Home Details
Home Type
- Single Family
Est. Annual Taxes
- $4,242
Year Built
- Built in 1940 | Remodeled in 2019
Lot Details
- 5,500 Sq Ft Lot
- Lot Dimensions are 55.00 x 100.00
- Privacy Fence
- Wood Fence
- Interior Lot
- Level Lot
- Open Lot
- Back, Front, and Side Yard
- Property is in very good condition
Home Design
- Raised Ranch Architecture
- Frame Construction
- Pitched Roof
- Shingle Roof
- Architectural Shingle Roof
- Fiberglass Roof
- Aluminum Siding
- Stone Siding
Interior Spaces
- 1,077 Sq Ft Home
- Property has 1 Level
- Open Floorplan
- Chair Railings
- Vaulted Ceiling
- Ceiling Fan
- Double Pane Windows
- Replacement Windows
- Vinyl Clad Windows
- Family Room Off Kitchen
- Living Room
- Dining Area
- Utility Room
- Attic Fan
Kitchen
- Eat-In Gourmet Kitchen
- Breakfast Room
- Built-In Range
- Built-In Microwave
- ENERGY STAR Qualified Refrigerator
- ENERGY STAR Qualified Dishwasher
- Stainless Steel Appliances
- Disposal
Flooring
- Wood
- Laminate
- Vinyl
Bedrooms and Bathrooms
- 3 Main Level Bedrooms
- En-Suite Primary Bedroom
- 1 Full Bathroom
- Bathtub with Shower
Laundry
- Laundry Room
- Laundry on main level
Parking
- Driveway
- On-Street Parking
Eco-Friendly Details
- Energy-Efficient Windows
Outdoor Features
- Patio
- Exterior Lighting
- Porch
Schools
- Maple Shade Middle School
- Maple Shade High School
Utilities
- Forced Air Heating and Cooling System
- High-Efficiency Water Heater
- Natural Gas Water Heater
- Municipal Trash
- Public Septic
- Phone Available
- Cable TV Available
Community Details
- No Home Owners Association
- Academy Woods Subdivision
Listing and Financial Details
- Tax Lot 00007 04
- Assessor Parcel Number 19-00081-00007 04
Ownership History
Purchase Details
Home Financials for this Owner
Home Financials are based on the most recent Mortgage that was taken out on this home.Purchase Details
Home Financials for this Owner
Home Financials are based on the most recent Mortgage that was taken out on this home.Purchase Details
Home Financials for this Owner
Home Financials are based on the most recent Mortgage that was taken out on this home.Purchase Details
Home Financials for this Owner
Home Financials are based on the most recent Mortgage that was taken out on this home.Similar Homes in Maple Shade, NJ
Home Values in the Area
Average Home Value in this Area
Purchase History
| Date | Type | Sale Price | Title Company |
|---|---|---|---|
| Deed | $220,000 | Surety Title Company | |
| Deed | $132,000 | Core Title | |
| Bargain Sale Deed | $205,000 | Weichert Title Agency |
Mortgage History
| Date | Status | Loan Amount | Loan Type |
|---|---|---|---|
| Open | $1,000,000 | Unknown | |
| Previous Owner | $129,609 | FHA | |
| Previous Owner | $40,000 | Stand Alone Second | |
| Previous Owner | $154,500 | Purchase Money Mortgage | |
| Previous Owner | $60,500 | Stand Alone First |
Property History
| Date | Event | Price | Change | Sq Ft Price |
|---|---|---|---|---|
| 03/30/2021 03/30/21 | Sold | $220,000 | +10.1% | $204 / Sq Ft |
| 01/15/2021 01/15/21 | Pending | -- | -- | -- |
| 01/05/2021 01/05/21 | For Sale | $199,900 | +51.4% | $186 / Sq Ft |
| 11/30/2018 11/30/18 | Sold | $132,000 | -34.0% | $123 / Sq Ft |
| 03/05/2017 03/05/17 | For Sale | $199,900 | -- | $186 / Sq Ft |
Tax History Compared to Growth
Tax History
| Year | Tax Paid | Tax Assessment Tax Assessment Total Assessment is a certain percentage of the fair market value that is determined by local assessors to be the total taxable value of land and additions on the property. | Land | Improvement |
|---|---|---|---|---|
| 2024 | $4,862 | $131,900 | $39,900 | $92,000 |
| 2023 | $4,862 | $131,900 | $39,900 | $92,000 |
| 2022 | $4,787 | $131,900 | $39,900 | $92,000 |
| 2021 | $4,230 | $117,700 | $39,900 | $77,800 |
| 2020 | $4,242 | $117,700 | $39,900 | $77,800 |
| 2019 | $4,087 | $117,700 | $39,900 | $77,800 |
| 2018 | $4,016 | $117,700 | $39,900 | $77,800 |
| 2017 | $3,969 | $117,700 | $39,900 | $77,800 |
| 2016 | $3,910 | $117,700 | $39,900 | $77,800 |
| 2015 | $3,825 | $117,700 | $39,900 | $77,800 |
| 2014 | $3,709 | $117,700 | $39,900 | $77,800 |
Agents Affiliated with this Home
-

Seller's Agent in 2021
Patricia Fiume
RE/MAX
(609) 510-1200
29 in this area
215 Total Sales
-

Buyer's Agent in 2021
Jennifer Cotton
BHHS Fox & Roach
(856) 745-8724
49 in this area
170 Total Sales
-

Seller's Agent in 2018
Jim and Dawn Thompson
Keller Williams Realty - Moorestown
(609) 458-8634
17 Total Sales
Map
Source: Bright MLS
MLS Number: NJBL388794
APN: 19-00081-0000-00007-04
- 124 Stiles Ave
- 431 E Park Ave
- 411 N Stiles Ave Unit C2
- 15 S Pine Ave
- 105 Mecray Ln
- 63 Mecray Ln
- 51 S Pine Ave
- 78 S Poplar Ave
- 102 S Poplar Ave
- 437 E Mill Rd
- 637 N Maple Ave
- 218 E Germantown Ave
- 231 Crawford Ave
- 630 N Lenola Rd
- 231 S Forklanding Rd
- 220 S Forklanding Rd
- 41 N Clinton Ave
- 105 N Coles Ave
- 7 Errickson Ave
- 114 Grant Ave
