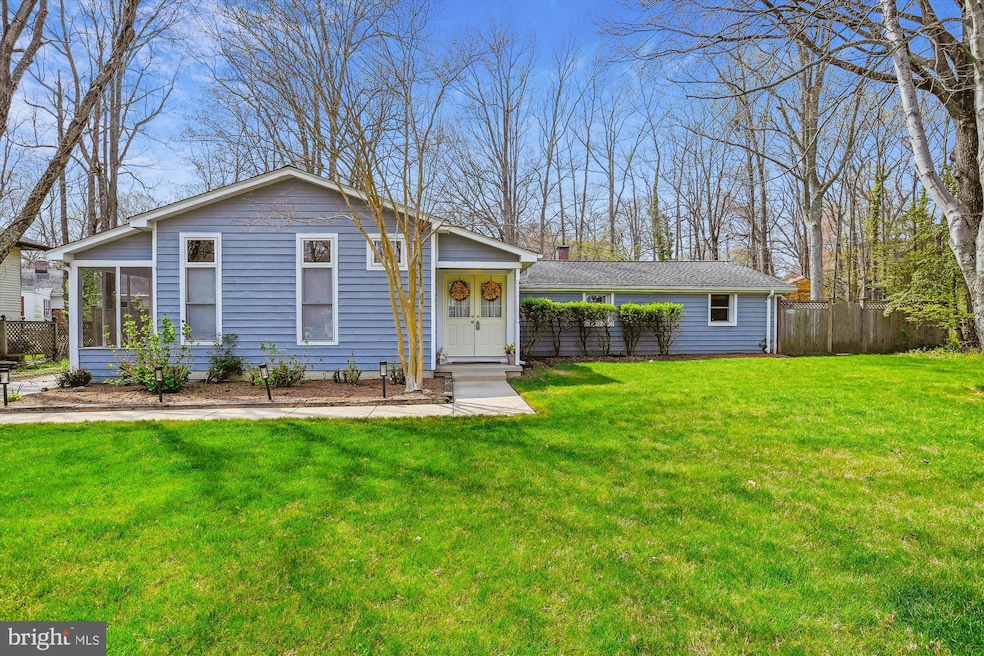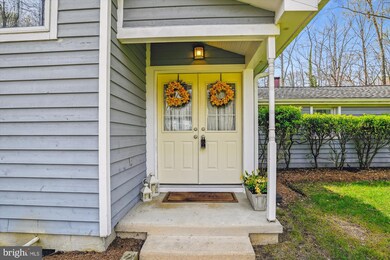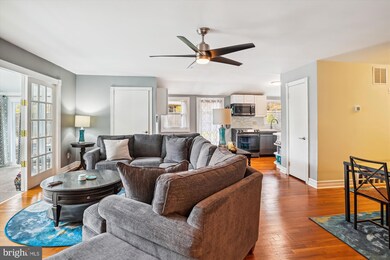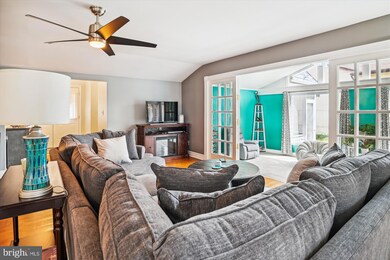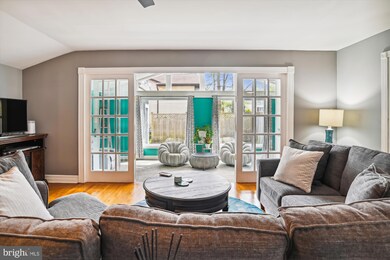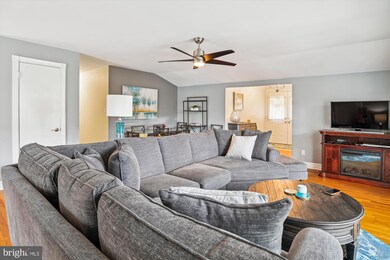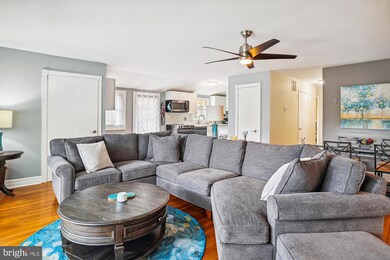
416 Edgemere Dr Annapolis, MD 21403
Highlights
- Home fronts navigable water
- Fishing Allowed
- Rambler Architecture
- Canoe or Kayak Water Access
- Open Floorplan
- Wood Flooring
About This Home
As of May 2024Seller accepted a contract so there will not be an open house Sunday 4/14. Welcome to 416 Edgemere Drive in water privileged Hillsmere Shores. This 4 bedroom, 2 bath home offers one story living and boasts an open floor plan (living, dining and kitchen) with a large sun room (fully conditioned). Primary bedroom has en-suite bath with jacuzzi tub and a private screened in porch. Hall bath is newly remodeled (2023) with all new plumbing. Outside entertaining is a focus with the large paver patio and built in fire pit - fully fenced in backyard. If the weather is a bit cooler, enjoy the outdoors from the large sun room located off the main living room. Many updates to this home over the last few years include: HVAC (2022), stainless kitchen appliances (2021), yard French drains (2020), new gutters (2020) plus much more. Hillsmere Shores has a community pool, beach, marina and kayak ramps. Live where you play! Home is in walking distance to brand new Hillsmere Elementary and PAL Park fields.
Last Agent to Sell the Property
EXP Realty, LLC License #667938 Listed on: 04/12/2024

Home Details
Home Type
- Single Family
Est. Annual Taxes
- $4,494
Year Built
- Built in 1958
Lot Details
- 0.27 Acre Lot
- Home fronts navigable water
- Wood Fence
- Property is zoned R2
Home Design
- Rambler Architecture
- Wood Siding
Interior Spaces
- 1,720 Sq Ft Home
- Property has 1 Level
- Open Floorplan
- Ceiling Fan
- Skylights
- Window Treatments
- Crawl Space
Kitchen
- Electric Oven or Range
- Built-In Microwave
- Upgraded Countertops
- Disposal
Flooring
- Wood
- Carpet
Bedrooms and Bathrooms
- 4 Main Level Bedrooms
- En-Suite Bathroom
- 2 Full Bathrooms
Laundry
- Laundry on main level
- Electric Dryer
- Washer
Parking
- 4 Parking Spaces
- 2 Driveway Spaces
Outdoor Features
- Canoe or Kayak Water Access
- Private Water Access
- River Nearby
- Personal Watercraft
- Sail
- Swimming Allowed
- Powered Boats Permitted
- Shed
Utilities
- Central Heating
- Heat Pump System
- Vented Exhaust Fan
- Well
- Electric Water Heater
- Water Conditioner is Owned
Listing and Financial Details
- Tax Lot 21
- Assessor Parcel Number 020241207271608
Community Details
Overview
- No Home Owners Association
- Hillsmere Shores Subdivision
Recreation
- 100 Community Docks
- Lap or Exercise Community Pool
- Fishing Allowed
Ownership History
Purchase Details
Home Financials for this Owner
Home Financials are based on the most recent Mortgage that was taken out on this home.Purchase Details
Home Financials for this Owner
Home Financials are based on the most recent Mortgage that was taken out on this home.Purchase Details
Purchase Details
Home Financials for this Owner
Home Financials are based on the most recent Mortgage that was taken out on this home.Purchase Details
Home Financials for this Owner
Home Financials are based on the most recent Mortgage that was taken out on this home.Purchase Details
Similar Homes in Annapolis, MD
Home Values in the Area
Average Home Value in this Area
Purchase History
| Date | Type | Sale Price | Title Company |
|---|---|---|---|
| Deed | $615,000 | None Listed On Document | |
| Deed | $410,000 | Precise Title Inc | |
| Deed | $104,432 | Us Title Corporation | |
| Deed | $414,000 | -- | |
| Deed | $414,000 | -- | |
| Deed | -- | -- |
Mortgage History
| Date | Status | Loan Amount | Loan Type |
|---|---|---|---|
| Open | $565,087 | VA | |
| Previous Owner | $56,000 | New Conventional | |
| Previous Owner | $360,600 | New Conventional | |
| Previous Owner | $369,000 | New Conventional | |
| Previous Owner | $323,250 | FHA | |
| Previous Owner | $331,200 | Purchase Money Mortgage | |
| Previous Owner | $331,200 | Purchase Money Mortgage | |
| Closed | -- | No Value Available |
Property History
| Date | Event | Price | Change | Sq Ft Price |
|---|---|---|---|---|
| 05/15/2024 05/15/24 | Sold | $615,000 | +7.0% | $358 / Sq Ft |
| 04/12/2024 04/12/24 | For Sale | $575,000 | +40.2% | $334 / Sq Ft |
| 06/24/2016 06/24/16 | Sold | $410,000 | -1.2% | $238 / Sq Ft |
| 05/20/2016 05/20/16 | Pending | -- | -- | -- |
| 05/17/2016 05/17/16 | For Sale | $415,000 | -- | $241 / Sq Ft |
Tax History Compared to Growth
Tax History
| Year | Tax Paid | Tax Assessment Tax Assessment Total Assessment is a certain percentage of the fair market value that is determined by local assessors to be the total taxable value of land and additions on the property. | Land | Improvement |
|---|---|---|---|---|
| 2024 | $5,189 | $405,267 | $0 | $0 |
| 2023 | $4,836 | $376,700 | $242,800 | $133,900 |
| 2022 | $4,591 | $374,300 | $0 | $0 |
| 2021 | $9,131 | $371,900 | $0 | $0 |
| 2020 | $4,501 | $369,500 | $242,800 | $126,700 |
| 2019 | $4,409 | $360,333 | $0 | $0 |
| 2018 | $3,561 | $351,167 | $0 | $0 |
| 2017 | $4,117 | $342,000 | $0 | $0 |
| 2016 | -- | $324,200 | $0 | $0 |
| 2015 | -- | $306,400 | $0 | $0 |
| 2014 | -- | $288,600 | $0 | $0 |
Agents Affiliated with this Home
-

Seller's Agent in 2024
Danielle Franz
EXP Realty, LLC
(410) 703-4687
11 in this area
26 Total Sales
-

Buyer's Agent in 2024
Suebina Wong
Douglas Realty, LLC
(410) 279-9627
1 in this area
123 Total Sales
-

Seller's Agent in 2016
Rachel Gontkovic
EXP Realty, LLC
(410) 271-6246
42 in this area
146 Total Sales
-
L
Buyer's Agent in 2016
Lacey Lemmon
Keller Williams Select Realtors of Annapolis
Map
Source: Bright MLS
MLS Number: MDAA2080864
APN: 02-412-07271608
- 406 Edgemere Dr
- 404 Edgemere Dr
- 503 Beach Dr
- 527 Lee Cir
- 300 Cedar Ln
- 1028 Sandpiper Ln
- 909 Old Annapolis Neck Rd
- 107 Spring Valley Dr
- 1337 Blackwalnut Ct
- 130 Great Lake Dr
- 1128 Mainsail Dr
- 1009 Dulaney Ln
- 118 Stilly Way
- 120 Stilly Way
- 1011 Dulaney Ln
- 117 Stilly Way
- 110 Stilly Way
- 204 Victor Pkwy Unit 204E
- 203 Victor Pkwy Unit 203L
- 217 Victor Pkwy Unit 217H
