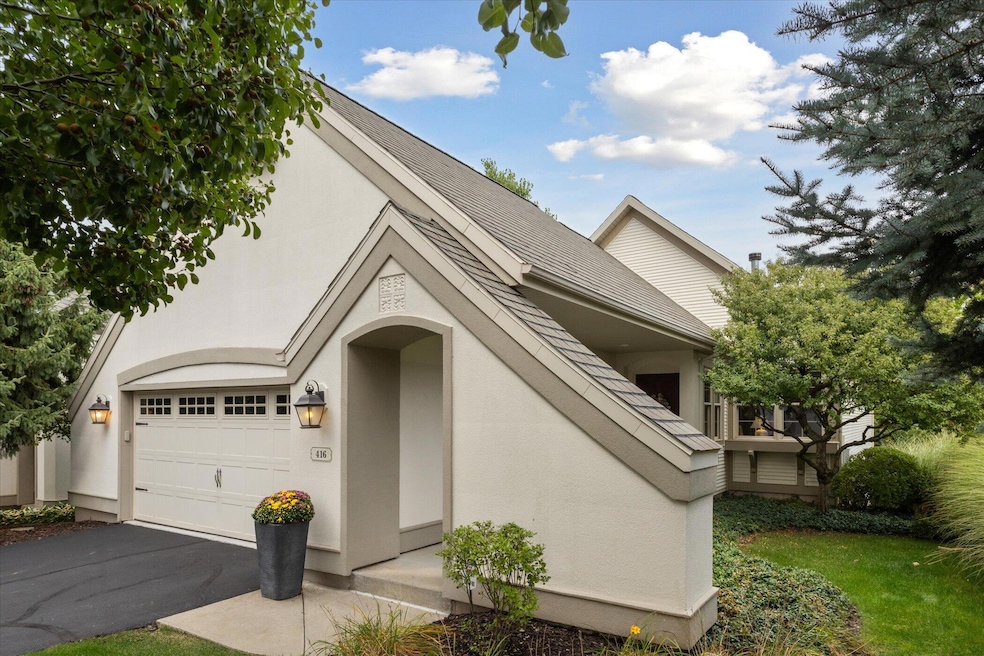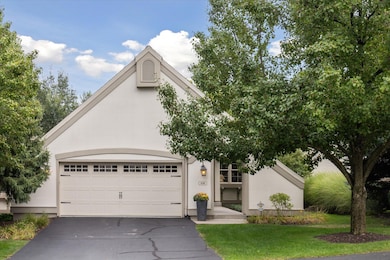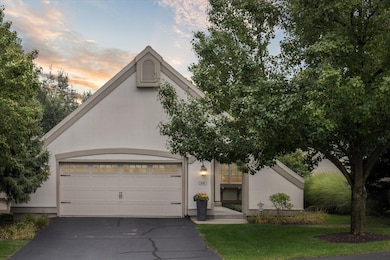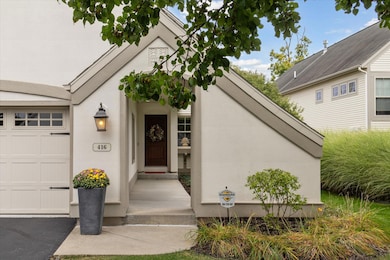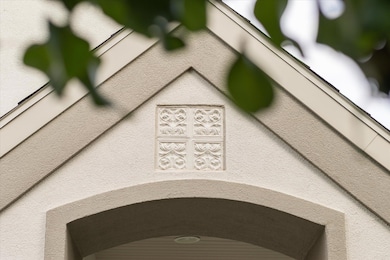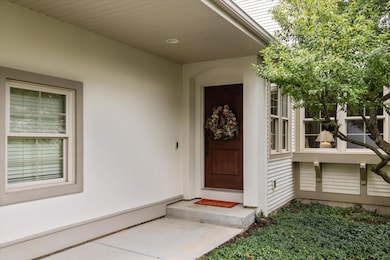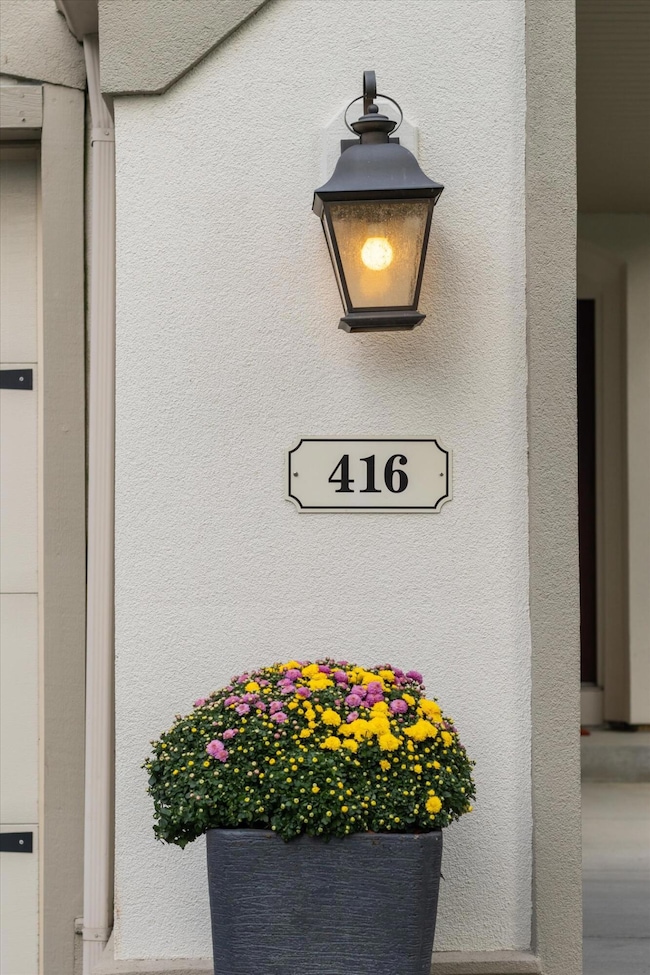416 Enclave Ct SE Unit 2 Grand Rapids, MI 49546
Estimated payment $3,949/month
Highlights
- Deck
- Recreation Room
- Vaulted Ceiling
- Collins Elementary School Rated A
- Wooded Lot
- Engineered Wood Flooring
About This Home
Discover refined living in this stand-alone contemporary condo at The Enclave, a premier gated community in the Forest Hills School District. Privately situated on a wooded lot, this home offers rare tranquility with many updates. A welcoming foyer opens to a sun-filled, open-concept living and dining area. The gourmet kitchen features cherry cabinetry, granite countertops, a large island, and pantry, with French doors leading to a spacious patio perfect for entertaining. A four-season sunroom offers year-round wooded views. The primary suite includes dual vanities, walk-in shower, soaking tub, and generous walk-in closet. The main level also provides a flexible bedroom/den or office, guest bath, laundry, and mudroom area. The finished walk-out lower level features daylight windows, 9-ft ceilings, a third bedroom and full bath, additional bonus or workout room, and a large family room with direct access to a back deck overlooking the private wooded lot. Schedule your showing today!
Listing Agent
Greenridge Realty (Cascade) License #6501395817 Listed on: 10/25/2025
Property Details
Home Type
- Condominium
Est. Annual Taxes
- $4,047
Year Built
- Built in 2006
Lot Details
- Property fronts a private road
- Private Entrance
- Shrub
- Sprinkler System
- Wooded Lot
HOA Fees
- $450 Monthly HOA Fees
Parking
- 2 Car Attached Garage
- Front Facing Garage
- Garage Door Opener
Home Design
- Composition Roof
- Stucco
Interior Spaces
- 2,705 Sq Ft Home
- 1-Story Property
- Vaulted Ceiling
- Ceiling Fan
- Gas Log Fireplace
- Window Treatments
- Garden Windows
- Window Screens
- Living Room with Fireplace
- Dining Area
- Den
- Recreation Room
- Bonus Room
- Home Security System
Kitchen
- Oven
- Range
- Microwave
- Dishwasher
- Kitchen Island
- Snack Bar or Counter
- Disposal
Flooring
- Engineered Wood
- Carpet
- Ceramic Tile
Bedrooms and Bathrooms
- 3 Bedrooms | 2 Main Level Bedrooms
- En-Suite Bathroom
Laundry
- Laundry Room
- Laundry on main level
- Dryer
- Washer
Finished Basement
- Walk-Out Basement
- Basement Fills Entire Space Under The House
Outdoor Features
- Deck
- Patio
- Terrace
Schools
- Collins Elementary School
- Northern Hills Middle School
- Forest Hills Northern High School
Utilities
- Humidifier
- Forced Air Heating and Cooling System
- Heating System Uses Natural Gas
- Natural Gas Water Heater
Community Details
Overview
- Association fees include water, trash, snow removal, sewer, lawn/yard care
- $900 HOA Transfer Fee
- Association Phone (616) 365-5033
- The Enclave Of Grand Rapids Condos
- Built by Redstone Builders
- Enclave Subdivision
Pet Policy
- Pets Allowed
Security
- Fire and Smoke Detector
Map
Home Values in the Area
Average Home Value in this Area
Tax History
| Year | Tax Paid | Tax Assessment Tax Assessment Total Assessment is a certain percentage of the fair market value that is determined by local assessors to be the total taxable value of land and additions on the property. | Land | Improvement |
|---|---|---|---|---|
| 2025 | $2,860 | $233,900 | $0 | $0 |
| 2024 | $2,860 | $229,100 | $0 | $0 |
| 2023 | $2,735 | $210,100 | $0 | $0 |
| 2022 | $3,646 | $198,900 | $0 | $0 |
| 2021 | $3,555 | $183,300 | $0 | $0 |
| 2020 | $2,554 | $178,500 | $0 | $0 |
| 2019 | $3,536 | $173,100 | $0 | $0 |
| 2018 | $3,492 | $169,900 | $0 | $0 |
| 2017 | $3,476 | $155,000 | $0 | $0 |
| 2016 | $3,349 | $137,100 | $0 | $0 |
| 2015 | -- | $137,100 | $0 | $0 |
| 2013 | -- | $118,400 | $0 | $0 |
Property History
| Date | Event | Price | List to Sale | Price per Sq Ft |
|---|---|---|---|---|
| 10/25/2025 10/25/25 | For Sale | $599,900 | 0.0% | $222 / Sq Ft |
| 10/17/2025 10/17/25 | Pending | -- | -- | -- |
| 09/26/2025 09/26/25 | For Sale | $599,900 | -- | $222 / Sq Ft |
Purchase History
| Date | Type | Sale Price | Title Company |
|---|---|---|---|
| Warranty Deed | $323,000 | None Available |
Mortgage History
| Date | Status | Loan Amount | Loan Type |
|---|---|---|---|
| Open | $167,000 | Purchase Money Mortgage |
Source: MichRIC
MLS Number: 25049501
APN: 41-14-35-103-002
- 472 Ashton Ct SE
- 3442 Cascade Rd SE
- 3020 Cascade Rd SE
- 3150 Manhattan Ln SE
- 610 Cascade Hills Hollow SE
- 262 Gracewood Dr SE
- 632 Cascade Hills Ridge SE
- 143 Ivanhoe Ave NE
- 3540 Reeds Lake Blvd SE
- 2736 Cascade Rd SE
- 2929 Bonnell Ave SE
- 201 Shore Haven Dr SE
- 3724 Windshire Dr SE
- 3781 Bridgehampton Dr NE
- 1111 Idema Dr SE
- 4090 Fulton St E
- 3890 Clearview St NE
- 2930 Hall St SE
- 26 Peartree Ln NE Unit 19
- 2412 Lake Dr SE
- 2311 Wealthy St SE Unit 22
- 1530 Sherwood Ave SE
- 500-554 Maryland Ct NE
- 2233 Michigan St NE
- 43 Lakeside Dr NE
- 450 Briar Ln NE
- 3436 Burton Ridge Rd SE
- 510 Glenwood Ave SE Unit Cozy Furnished Carriage H
- 512 Glenwood Ave SE Unit Spacious 2BR Duplex
- 514 Glenwood Ave SE Unit 514 Glenwood Gem
- 1555 Wealthy St SE
- 3800 Burton St SE
- 2110 Woodwind Dr SE
- 3790 Whispering Way SE
- 342 Hampton Ave SE
- 3900 Whispering Way
- 1030 Ada Place Dr SE Unit 1030
- 1400-1415 Wealthy St SE
- 1415 Lake Dr SE
- 43 Mayfield Ave NE
