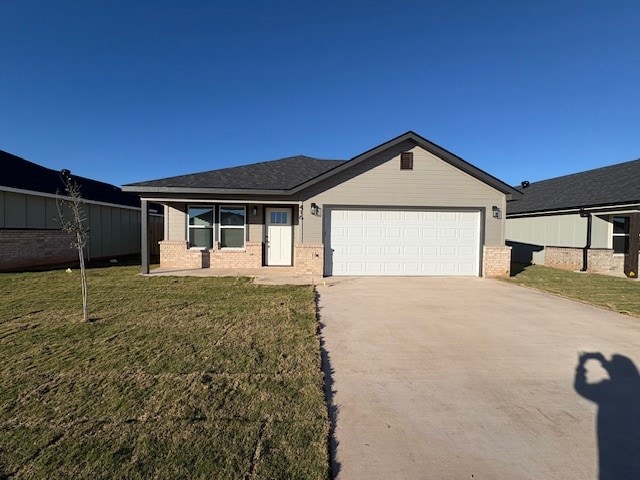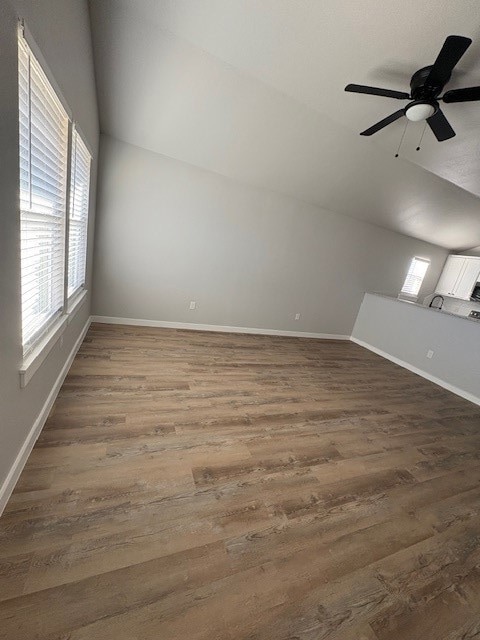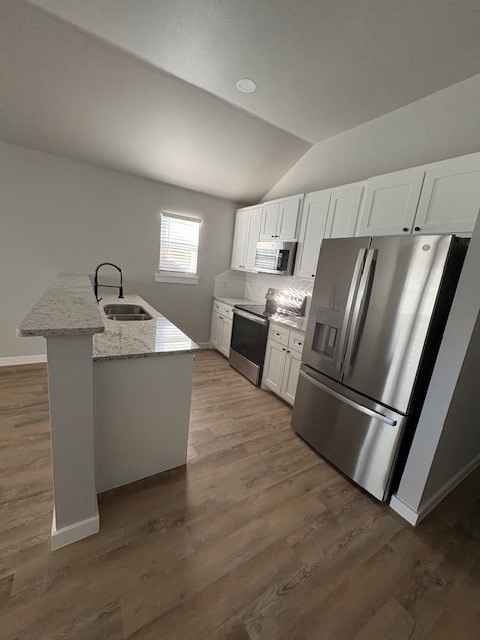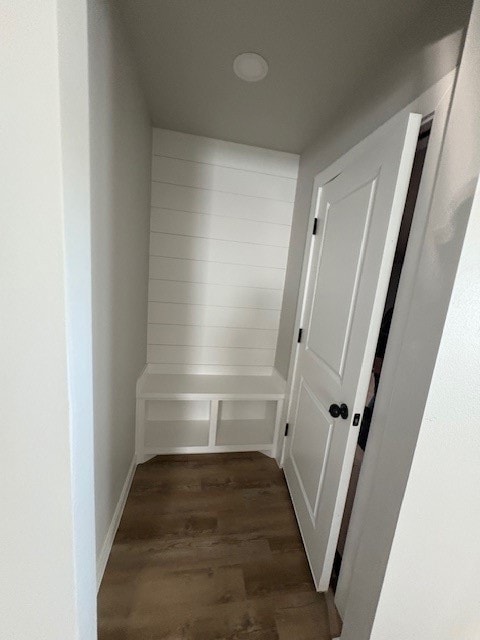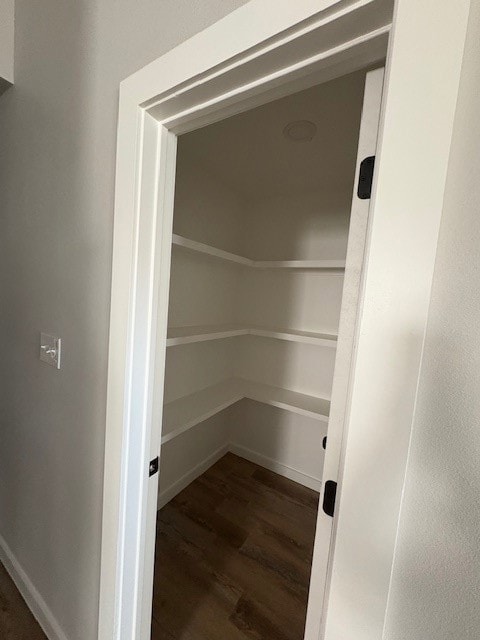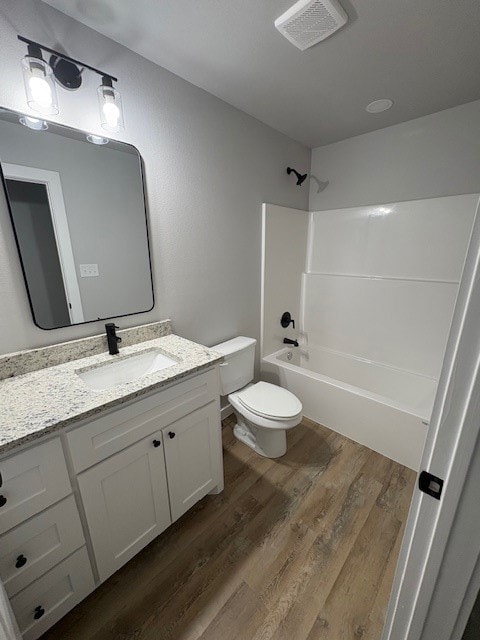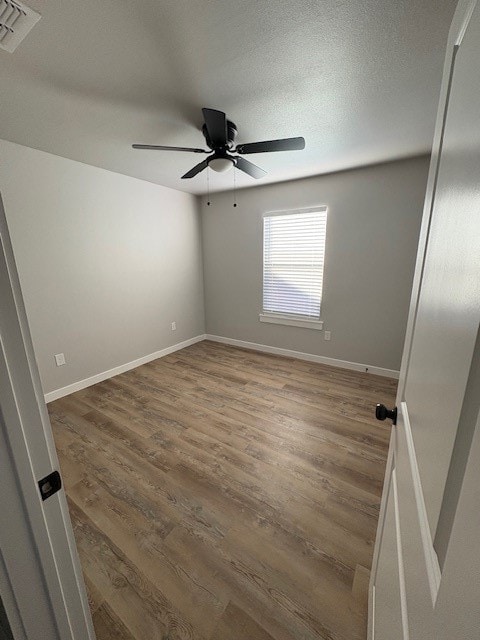416 Goa Way Abilene, TX 79602
Highlights
- 2 Car Attached Garage
- Laundry in Utility Room
- Luxury Vinyl Plank Tile Flooring
- Wylie West Early Childhood Center Rated A-
- 1-Story Property
- Central Heating and Cooling System
About This Home
nBeautiful 3 bed 2 bath home. Equipped with luxurious vinyl plank throughout, granite countertops, has a outdoor patio, good size back yard, privacy fencing and has an irrigation system. Comes with a fridge. All pets must be approved Requires enrollment in resident benefit package. Resident Liability insurance is required.
Listing Agent
Gerard Real Estate Brokerage Phone: 325-690-1020 License #0566993 Listed on: 11/24/2025
Home Details
Home Type
- Single Family
Year Built
- Built in 2025
Parking
- 2 Car Attached Garage
Interior Spaces
- 1,217 Sq Ft Home
- 1-Story Property
- Ceiling Fan
- Luxury Vinyl Plank Tile Flooring
- Fire and Smoke Detector
- Laundry in Utility Room
Kitchen
- Electric Range
- Disposal
Bedrooms and Bathrooms
- 3 Bedrooms
- 2 Full Bathrooms
Schools
- Bowie Elementary School
- Cooper High School
Additional Features
- 6,708 Sq Ft Lot
- Central Heating and Cooling System
Listing and Financial Details
- Residential Lease
- Property Available on 11/24/25
- Tenant pays for all utilities
- Assessor Parcel Number 1096905
- Tax Block B
Community Details
Overview
- Cimarron Meadows Add Subdivision
Pet Policy
- Pet Deposit $200
- Breed Restrictions
Map
Source: North Texas Real Estate Information Systems (NTREIS)
MLS Number: 21119976
- 410 Goa Way
- 175 Waterloo Dr
- 178 Showdown Rd
- 187 Waterloo Dr
- 259 Showdown Rd
- 166 Showdown Rd
- 199 Waterloo Dr
- 160 Showdown Rd
- 422 Goa Way
- 132 Tombstone Rd
- 417 Goa Way
- 163 Waterloo Dr
- 404 Goa Way
- 169 Waterloo Dr
- 1944 Piddle Paddle
- 434 Waterloo Dr
- 2012 High Noon Rd
- 1932 Piddle Paddle
- 429 Waterloo Dr
- 2024 High Noon Rd
- 1334 Lewis & Clark
- 1701 Denali Dr
- 1029 Lytle Creek Dr
- 5501 Chimney Rock Rd
- 3625 Hari Texan Ct
- 3210 Chimney Rock Rd
- 3189 Chimney Cir
- 4134 Craig Dr
- 2317 S 38th St
- 7549 Thompson Pkwy
- 3642 Hi Vu Dr
- 5400 Ridgeline Dr
- 3133 Primrose Dr
- 4450 Ridgemont Dr
- 2800 Sayles Blvd Unit 19 B
- 4333 Antilley Rd
- 3525 Rolling Green Dr
- 4517 Crosley Ln
- 4517 Velta Ln
- 5025 Sierra Sunset
