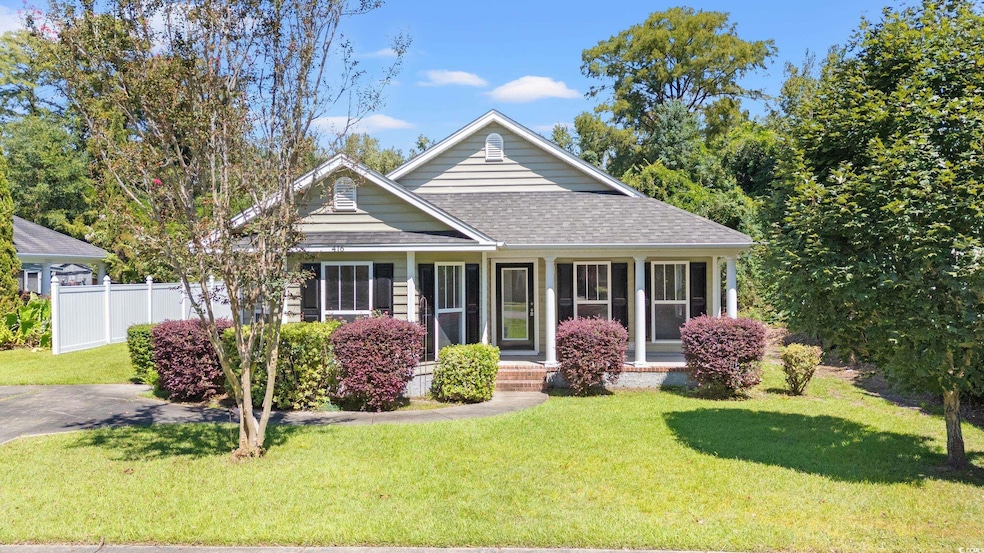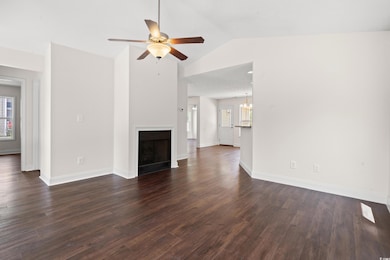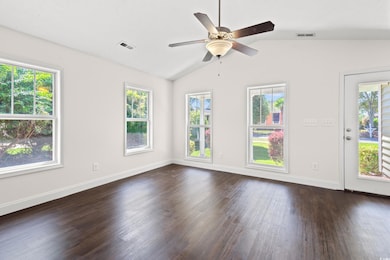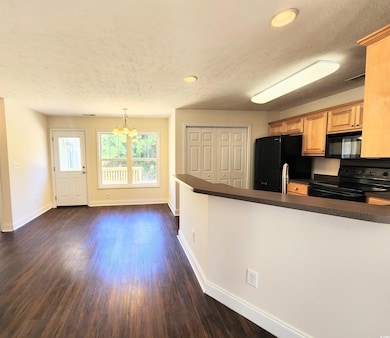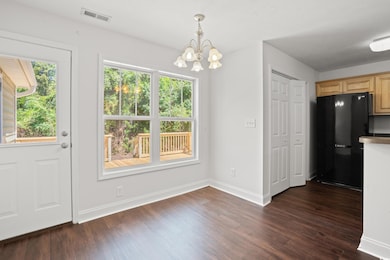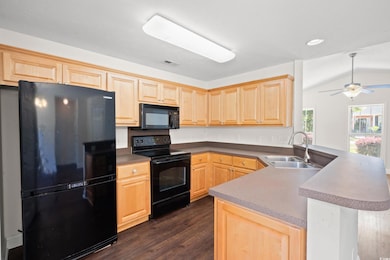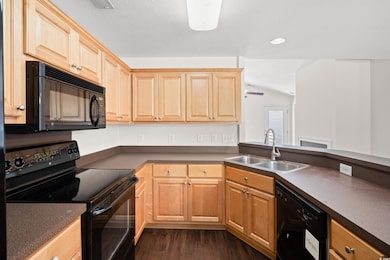416 Greenwich Dr Conway, SC 29526
Estimated payment $1,502/month
Highlights
- Traditional Architecture
- Central Heating and Cooling System
- Ceiling Fan
- Front Porch
- Combination Kitchen and Dining Room
- Washer and Dryer
About This Home
Welcome to 416 Greenwich Circle, this recently remodeled 3 bedroom 2 bath home with split bedroom plans, fireplace , large spacious back deck with entrance from master and den/dining area is one of the few in neighborhood not part of the Hoa. Nestled in one of Conway’s most charming and inviting neighborhoods. This home offers a peaceful residential feel while still being just minutes from all the conveniences you need. Downtown Conway, with its oak-lined streets, boutique shops, local restaurants, and scenic Riverwalk along the Waccamaw River, is only a short drive away. Whether you’re enjoying a stroll through historic streets, dining by the water, or browsing the weekend farmers market, you’ll love the small-town charm and Southern hospitality that make Conway such a special place to live. The neighborhood itself is known for its friendly atmosphere, well-kept homes, and tree-lined streets—perfect for morning walks or relaxing evenings on the porch. It’s the ideal blend of quiet living with close access to vibrant community life. Also only minutes from the Grand Strand and all area beaches. 416 Greenwich Circle isn’t just a house—it’s the chance to be part of a welcoming community in the heart of Conway. Southern living at its finest.
Home Details
Home Type
- Single Family
Year Built
- Built in 2006
Lot Details
- 0.33 Acre Lot
- Irregular Lot
Parking
- Driveway
Home Design
- Traditional Architecture
- Brick Exterior Construction
- Vinyl Siding
Interior Spaces
- 1,305 Sq Ft Home
- Ceiling Fan
- Living Room with Fireplace
- Combination Kitchen and Dining Room
- Laminate Flooring
- Fire and Smoke Detector
- Washer and Dryer
Kitchen
- Range
- Microwave
- Dishwasher
Bedrooms and Bathrooms
- 3 Bedrooms
- 2 Full Bathrooms
Schools
- Homewood Elementary School
- Whittemore Park Middle School
- Conway High School
Utilities
- Central Heating and Cooling System
- Water Heater
- Cable TV Available
Additional Features
- No Carpet
- Front Porch
Listing and Financial Details
- Home warranty included in the sale of the property
Map
Home Values in the Area
Average Home Value in this Area
Tax History
| Year | Tax Paid | Tax Assessment Tax Assessment Total Assessment is a certain percentage of the fair market value that is determined by local assessors to be the total taxable value of land and additions on the property. | Land | Improvement |
|---|---|---|---|---|
| 2024 | $880 | $7,984 | $1,320 | $6,664 |
| 2023 | $864 | $4,771 | $709 | $4,062 |
| 2021 | $696 | $4,969 | $709 | $4,260 |
| 2020 | $652 | $4,969 | $709 | $4,260 |
| 2019 | $652 | $4,969 | $709 | $4,260 |
| 2018 | $0 | $4,149 | $709 | $3,440 |
| 2017 | $601 | $4,149 | $709 | $3,440 |
| 2016 | -- | $4,149 | $709 | $3,440 |
| 2015 | $601 | $4,149 | $709 | $3,440 |
| 2014 | $571 | $4,149 | $709 | $3,440 |
Property History
| Date | Event | Price | List to Sale | Price per Sq Ft |
|---|---|---|---|---|
| 12/01/2025 12/01/25 | Price Changed | $275,900 | -1.1% | $211 / Sq Ft |
| 10/25/2025 10/25/25 | Price Changed | $279,000 | -0.3% | $214 / Sq Ft |
| 10/03/2025 10/03/25 | Price Changed | $279,900 | -3.1% | $214 / Sq Ft |
| 09/05/2025 09/05/25 | For Sale | $289,000 | -- | $221 / Sq Ft |
Purchase History
| Date | Type | Sale Price | Title Company |
|---|---|---|---|
| Warranty Deed | $175,000 | -- | |
| Deed | $181,900 | None Available | |
| Deed | $50,000 | None Available |
Mortgage History
| Date | Status | Loan Amount | Loan Type |
|---|---|---|---|
| Previous Owner | $181,900 | Purchase Money Mortgage |
Source: Coastal Carolinas Association of REALTORS®
MLS Number: 2522228
APN: 32409030038
- 124 Windmeadows Dr
- 2807 Graham Rd
- 2532 Dargan Cir
- 2832 Long Avenue Extension
- 2593 Long Avenue Extension
- 1.25 Acs Long Avenue Extension
- 300 Crescent Dr
- 506 Merrywood Rd
- 3173 Long Avenue Extension
- 3180 Long Avenue Extension
- 609 Ivy Glen Dr
- 2705 Ivy Glen Dr
- 2569 Hollywood Ln
- 2108 Cultra Rd
- 2105 Cultra Rd
- 3416 Logan St
- 1106 Hainer Place Dr
- 1113 Hainer Place Dr
- 2424 Main St
- 2843 Riverboat Way
- 1032 Moen Loop Unit Lot 9
- 1064 Moen Loop Unit Lot 17
- 1072 Moen Loop Unit Lot 19
- 1068 Moen Loop Unit Lot 18
- 1056 Moen Loop Unit Lot 15
- 1016 Moen Loop Unit Lot 5
- 1044 Moen Loop Unit Lot 12
- 1012 Moen Loop Unit Lot 4
- 1040 Moen Loop Unit Lot 11
- 1243 English Oaks St
- 1235 English Oaks St
- 1833 Castlebay Dr
- 3793 Mayfield Dr
- 3793 Mayfield Dr
- 1400 9th Ave
- 105 Clover Walk Dr
- 1206 Willow Oaks Way
- 1133 Blueback Herring Way
- 121 Rose Lk Dr
- 1505 1st Ave
