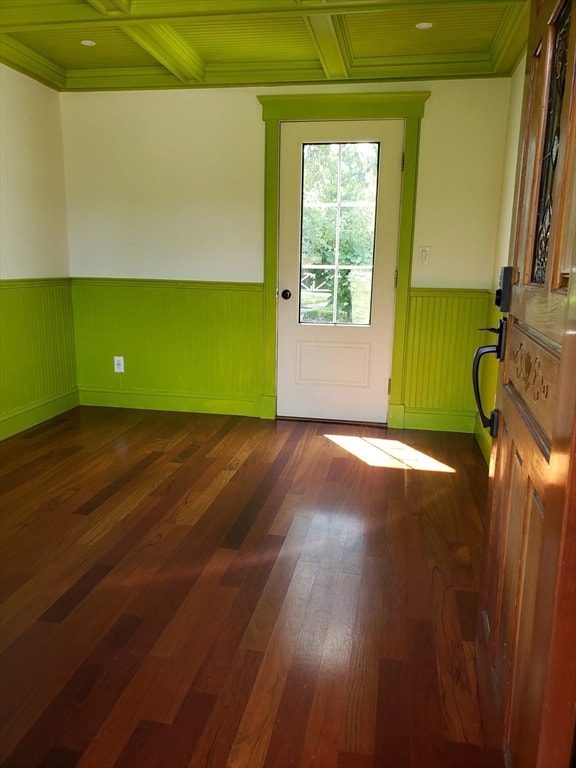416 Highland St East Bridgewater, MA 02333
Estimated payment $4,235/month
Highlights
- Home Theater
- Deck
- Wood Flooring
- 1.86 Acre Lot
- Raised Ranch Architecture
- Attic
About This Home
Motivated sellers! This beautifully maintained home features stunning finishes throughout. The mudroom, with Brazilian cherry floors, provides a warm welcome from the driveway or the two-car garage. The lower-level great room is cozy and inviting with a woodstove. The gourmet kitchen boasts granite countertops, a prep island, warm wood cabinetry, a Bosch dishwasher, and a pot filler over the gas stove. The full bath has been nicely updated with a walk-in tiled shower and a rain head fixture. Upstairs, you'll find a kitchen, dining room, living room with a fireplace, a sunroom/home office with a mahogany deck, three bedrooms, and hardwood floors throughout, along with another full bath. The large backyard includes a grape arbor, and a detached oversized work shed equipped with power and a gas heater. Large walk-up attic above garage for storage. Title 5 passed.
Home Details
Home Type
- Single Family
Est. Annual Taxes
- $8,110
Year Built
- Built in 1969
Lot Details
- 1.86 Acre Lot
- Level Lot
- Property is zoned 100
Parking
- 2 Car Attached Garage
- Parking Storage or Cabinetry
- Workshop in Garage
- Parking Shed
- Garage Door Opener
- Open Parking
- Off-Street Parking
Home Design
- Raised Ranch Architecture
- Shingle Roof
- Concrete Perimeter Foundation
Interior Spaces
- 2,624 Sq Ft Home
- Central Vacuum
- 1 Fireplace
- Mud Room
- Great Room
- Home Theater
- Sun or Florida Room
- Wood Flooring
- Finished Basement
- Basement Fills Entire Space Under The House
- Attic
Kitchen
- Range Hood
- Microwave
- Bosch Dishwasher
- Dishwasher
Bedrooms and Bathrooms
- 3 Bedrooms
- Primary bedroom located on second floor
- 2 Full Bathrooms
Laundry
- Laundry on main level
- Dryer
- Washer
Outdoor Features
- Deck
- Enclosed Patio or Porch
- Outdoor Storage
- Outdoor Gas Grill
Utilities
- Central Air
- 2 Cooling Zones
- 2 Heating Zones
- Heating System Uses Natural Gas
- Baseboard Heating
- Generator Hookup
- 200+ Amp Service
- Power Generator
- Gas Water Heater
- Private Sewer
Community Details
- No Home Owners Association
Listing and Financial Details
- Assessor Parcel Number M:92 P:28,1009908
Map
Home Values in the Area
Average Home Value in this Area
Tax History
| Year | Tax Paid | Tax Assessment Tax Assessment Total Assessment is a certain percentage of the fair market value that is determined by local assessors to be the total taxable value of land and additions on the property. | Land | Improvement |
|---|---|---|---|---|
| 2025 | $8,110 | $593,300 | $188,700 | $404,600 |
| 2024 | $7,966 | $575,600 | $181,500 | $394,100 |
| 2023 | $6,661 | $461,000 | $181,500 | $279,500 |
| 2022 | $6,327 | $405,600 | $165,100 | $240,500 |
| 2021 | $6,102 | $357,900 | $158,700 | $199,200 |
| 2020 | $6,032 | $348,900 | $154,800 | $194,100 |
| 2019 | $5,847 | $333,000 | $147,900 | $185,100 |
| 2018 | $5,735 | $319,300 | $147,900 | $171,400 |
| 2017 | $5,571 | $304,400 | $141,000 | $163,400 |
| 2016 | $5,413 | $298,100 | $141,000 | $157,100 |
| 2015 | $5,276 | $297,100 | $140,200 | $156,900 |
| 2014 | $5,067 | $291,700 | $137,300 | $154,400 |
Property History
| Date | Event | Price | List to Sale | Price per Sq Ft | Prior Sale |
|---|---|---|---|---|---|
| 09/30/2025 09/30/25 | Pending | -- | -- | -- | |
| 09/30/2025 09/30/25 | Off Market | $679,900 | -- | -- | |
| 08/19/2025 08/19/25 | Price Changed | $679,900 | -2.7% | $259 / Sq Ft | |
| 07/17/2025 07/17/25 | For Sale | $699,000 | +11.8% | $266 / Sq Ft | |
| 07/15/2022 07/15/22 | Sold | $625,000 | +10.6% | $238 / Sq Ft | View Prior Sale |
| 05/23/2022 05/23/22 | Pending | -- | -- | -- | |
| 05/02/2022 05/02/22 | For Sale | $565,000 | -- | $215 / Sq Ft |
Purchase History
| Date | Type | Sale Price | Title Company |
|---|---|---|---|
| Deed | -- | -- | |
| Deed | $171,000 | -- |
Mortgage History
| Date | Status | Loan Amount | Loan Type |
|---|---|---|---|
| Open | $213,000 | No Value Available | |
| Closed | $214,600 | No Value Available | |
| Closed | $215,500 | Purchase Money Mortgage |
Source: MLS Property Information Network (MLS PIN)
MLS Number: 73406413
APN: EBRI-000092-000000-000028
- 25 Plain St
- 585 N Bedford St
- 611 N Bedford St
- 848 N Bedford St Phase III
- 848 N Bedford St
- 848 N Bedford St Phase IV
- 848 N
- 22 Water St
- 11 Harmony Crossing
- 11 Willow Ave
- 70 Surrey Ln
- 70 Surrey Ln
- 41 Bedford St
- 50 Belmont St
- 505 N Central St
- 38 Leland St
- 407 W Union St
- 2 Magnolia Cir Unit 2
- 572 Harvard St
- 14 Mountain Ash Rd







