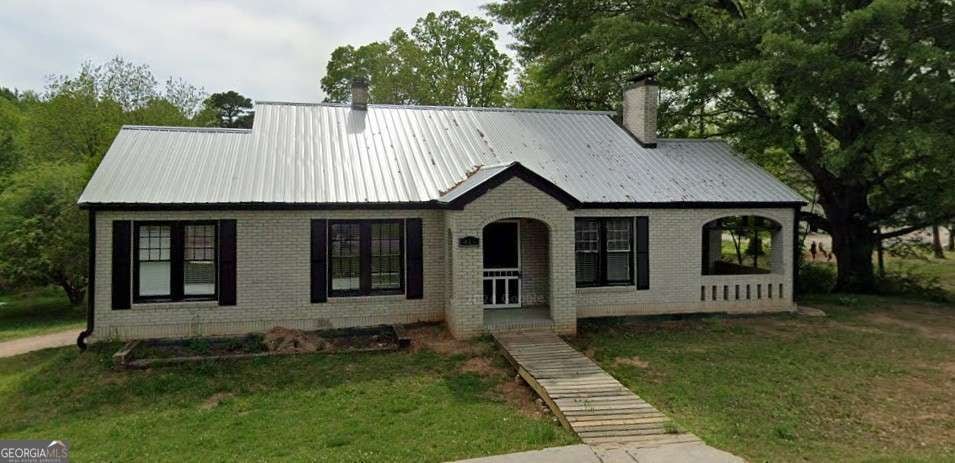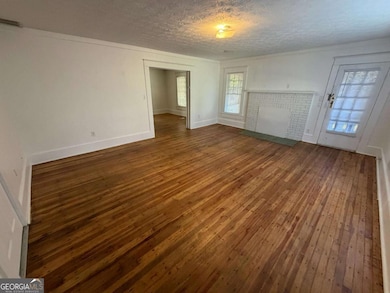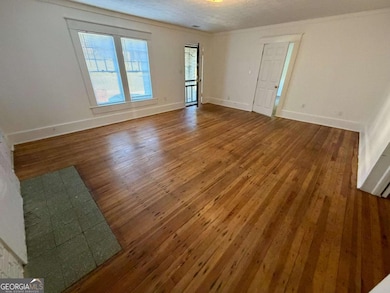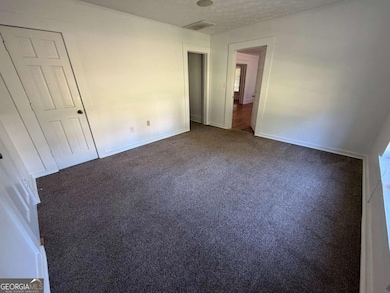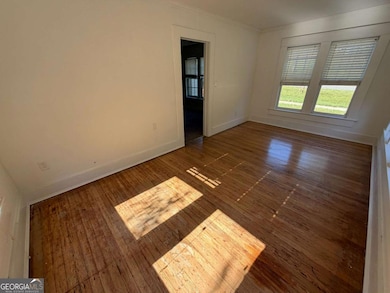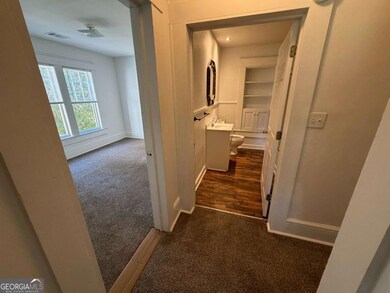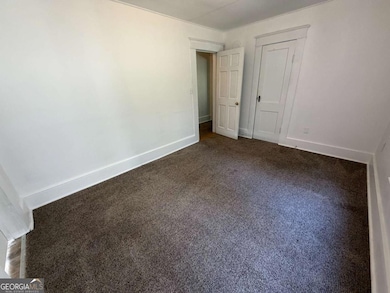416 Highway 9 S Unit A Dawsonville, GA 30534
Highlights
- No Units Above
- 3 Acre Lot
- Sun or Florida Room
- Robinson Elementary School Rated 9+
- Traditional Architecture
- Corner Lot
About This Home
This spacious 2-bedroom, 1-bathroom upstairs unit is located in a classic brick duplex-style home just minutes from downtown Dawsonville. The unit offers abundant natural light and charming architectural details throughout. The kitchen features ample cabinetry, an electric range, a refrigerator, and access to a private rear entrance. A large living room with multiple windows provides a warm, inviting feel. Both bedrooms are well-sized with easy access to a full bathroom that includes built-in shelving and a shower/tub combo. An enclosed sunroom with washer/dryer hookups offers extra flex space for storage, laundry, or hobbies. The tenant must be pre-approved prior to showings. Application is a credit check, background check, and income verification of 3x the rental rate.
Listing Agent
The Norton Agency Brokerage Email: jmamrick@gonorton.com License #434771 Listed on: 10/21/2025

Property Details
Home Type
- Multi-Family
Est. Annual Taxes
- $2,887
Year Built
- Built in 1938 | Remodeled
Lot Details
- 3 Acre Lot
- No Units Above
- Corner Lot
Parking
- Parking Pad
Home Design
- Duplex
- Traditional Architecture
- Brick Exterior Construction
- Composition Roof
Interior Spaces
- 1-Story Property
- Sun or Florida Room
- Dishwasher
- Laundry Room
Flooring
- Carpet
- Laminate
Bedrooms and Bathrooms
- 2 Main Level Bedrooms
- 1 Full Bathroom
Schools
- Robinson Elementary School
- Dawson County Middle School
- Dawson County High School
Utilities
- Central Heating and Cooling System
- Heating System Uses Natural Gas
Listing and Financial Details
- Security Deposit $1,900
- 12-Month Lease Term
- $30 Application Fee
Community Details
Overview
- No Home Owners Association
Pet Policy
- Call for details about the types of pets allowed
Map
Source: Georgia MLS
MLS Number: 10629007
APN: D04-000-010-000
- 75 Pearl Chambers Dr
- 84 Pearl Chambers Dr
- 180 Pearl Chambers Dr
- 15 Pearl Chambers Dr
- 10 Pearl Chambers Dr
- 653 Highway 9 S
- 21 Silver Leaf Ln
- 82 Maple Trail
- 25 Silver Leaf Ln
- 88 Maple Trail
- The Lawrence Plan at The Village at Maple Street
- The Townsend Plan at The Village at Maple Street
- 92 Maple Trail
- 16 Silver Leaf Ln
- 100 Maple Trail
- 37 Silver Leaf Ln
- 14 Pearl Chambers Dr
- 38 Wheeler Place
- 361 Tower Dr
- 137 Quail Pass
- 181 Longleaf St
- 41 Oak St
- 43 Irvin Dr
- 259 Grand Hickory Way
- 101 White Cedar Dr
- 124 Grand Hickory Way
- 105 Whitewood Dr
- 36 Summerwood Ln
- 26 Hemlock Ct
- 396 Summerwood Ln
- 2232 Dawson Forest Rd E
- 278 Sequoia Ln
- 314 Sequoia Ln
- 128 Longleaf St
- 354 Timberland Ave
- 79 Jackson Ct
