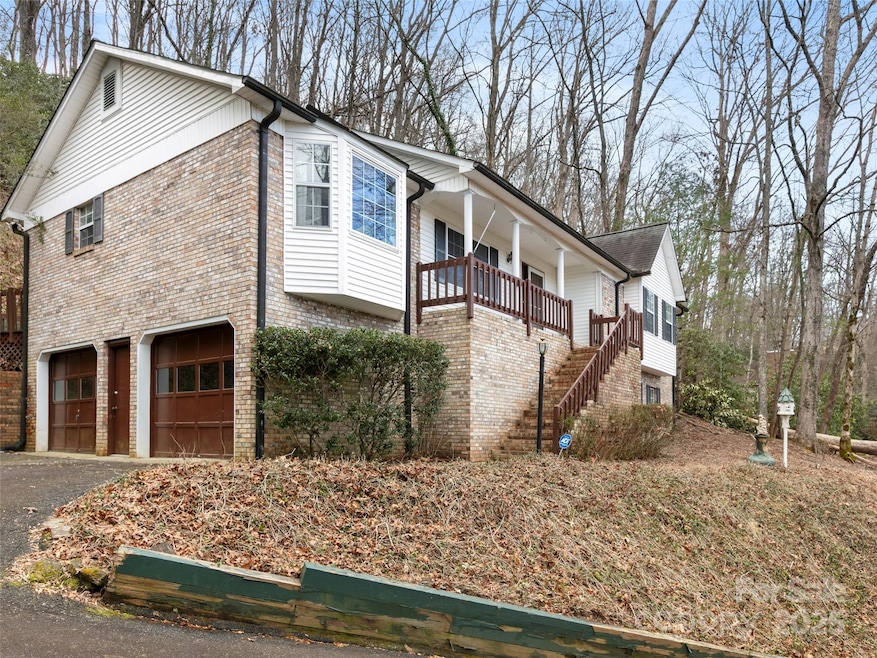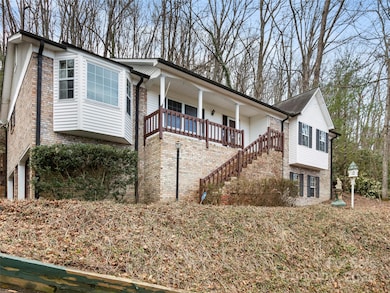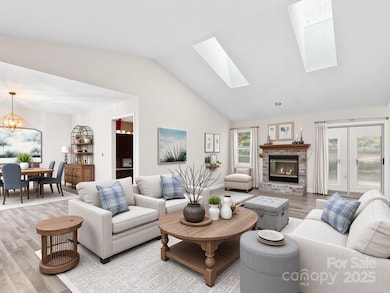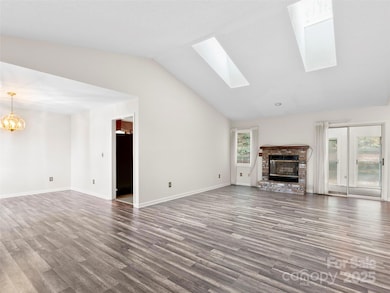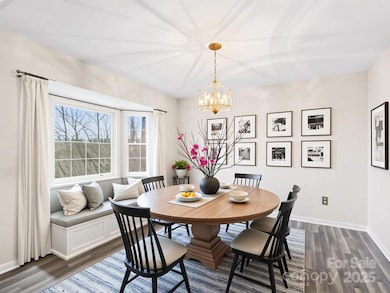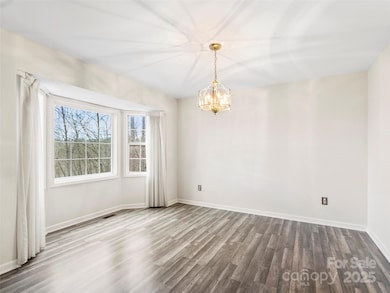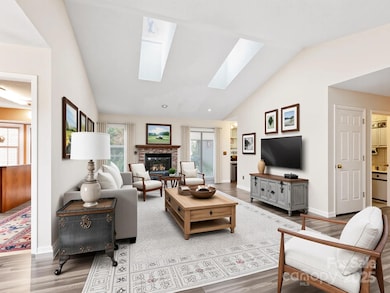
416 Hunters Glen Ln Hendersonville, NC 28739
Estimated payment $2,157/month
Highlights
- Deck
- Wooded Lot
- Laundry Room
- Etowah Elementary School Rated A-
- Ranch Style House
- Tile Flooring
About This Home
Highly desirable Hunters Glen neighborhood! Just a short walk to the Ecusta Trail, local restaurants, and the post office, this classic brick basement rancher offers both convenience and easy living. You will relish being such a short drive in the neighborhood but tucked up higher with a winter view. The spacious open living and dining areas boast new flooring and a wood burning fireplace for that mountain feel. The kitchen features plenty of cabinets with soft close, an island for extra counter space and a sweet eat in area. The expansive basement provides an opportunity to add instant equity by finishing it to your liking. The home is ready for your personal touches and cosmetic updates to make it truly yours. Homes in this sought-after neighborhood don’t last long—schedule your showing today!
Listing Agent
Allen Tate/Beverly-Hanks Hendersonville Brokerage Email: julie.mallett@allentate.com License #106080 Listed on: 02/07/2025

Home Details
Home Type
- Single Family
Est. Annual Taxes
- $2,150
Year Built
- Built in 1985
Lot Details
- Wooded Lot
- Property is zoned R2
HOA Fees
- $4 Monthly HOA Fees
Parking
- 2 Car Garage
- Basement Garage
- Driveway
Home Design
- Ranch Style House
- Brick Exterior Construction
- Composition Roof
- Vinyl Siding
Interior Spaces
- Wood Burning Fireplace
Kitchen
- Electric Range
- Microwave
- Dishwasher
Flooring
- Tile
- Vinyl
Bedrooms and Bathrooms
- 3 Main Level Bedrooms
- 2 Full Bathrooms
Laundry
- Laundry Room
- Dryer
- Washer
Basement
- Walk-Out Basement
- Walk-Up Access
- Natural lighting in basement
Outdoor Features
- Deck
Schools
- Etowah Elementary School
- Rugby Middle School
- West Henderson High School
Utilities
- Forced Air Heating and Cooling System
- Heating System Uses Natural Gas
- Private Sewer
Community Details
- Hunters Glen/Cove HOA
- Hunters Glen Subdivision
- Mandatory home owners association
Listing and Financial Details
- Assessor Parcel Number 9928651
Map
Home Values in the Area
Average Home Value in this Area
Tax History
| Year | Tax Paid | Tax Assessment Tax Assessment Total Assessment is a certain percentage of the fair market value that is determined by local assessors to be the total taxable value of land and additions on the property. | Land | Improvement |
|---|---|---|---|---|
| 2025 | $2,150 | $393,700 | $95,200 | $298,500 |
| 2024 | $2,150 | $393,700 | $95,200 | $298,500 |
| 2023 | $2,150 | $393,700 | $95,200 | $298,500 |
| 2022 | $1,580 | $233,700 | $61,900 | $171,800 |
| 2021 | $1,580 | $233,700 | $61,900 | $171,800 |
| 2020 | $1,580 | $233,700 | $0 | $0 |
| 2019 | $1,580 | $233,700 | $0 | $0 |
| 2018 | $1,377 | $205,500 | $0 | $0 |
| 2017 | $1,377 | $205,500 | $0 | $0 |
| 2016 | $1,377 | $205,500 | $0 | $0 |
| 2015 | -- | $205,500 | $0 | $0 |
| 2014 | -- | $199,500 | $0 | $0 |
Property History
| Date | Event | Price | Change | Sq Ft Price |
|---|---|---|---|---|
| 08/13/2025 08/13/25 | Price Changed | $365,000 | -8.7% | $208 / Sq Ft |
| 06/30/2025 06/30/25 | Price Changed | $399,900 | -3.6% | $228 / Sq Ft |
| 05/15/2025 05/15/25 | Price Changed | $414,900 | -3.3% | $237 / Sq Ft |
| 04/11/2025 04/11/25 | Price Changed | $429,000 | -3.6% | $245 / Sq Ft |
| 02/07/2025 02/07/25 | For Sale | $445,000 | -- | $254 / Sq Ft |
Purchase History
| Date | Type | Sale Price | Title Company |
|---|---|---|---|
| Special Warranty Deed | -- | None Listed On Document | |
| Warranty Deed | $220,000 | -- | |
| Deed | $214,500 | -- |
Mortgage History
| Date | Status | Loan Amount | Loan Type |
|---|---|---|---|
| Previous Owner | $171,500 | Cash |
Similar Homes in Hendersonville, NC
Source: Canopy MLS (Canopy Realtor® Association)
MLS Number: 4220582
APN: 9928651
- 457 Hearthstone Way
- 608 Surrey Glen Cir
- 213 Raintree Dr
- 508 Hearthstone Way
- 525 Maren Ct
- 547 Hunters Glen Ln
- 0 Kindling Trail Unit CAR4194546
- 4016 Brevard Rd
- 0 Hearthstone Way Unit 7 CAR4194593
- 233 Raintree Dr
- 51 Moffitt Rd
- 1 Laurel Forest Dr
- 26 Old Oak Dr
- 30 Old Oak Dr
- 97 Yale Rd
- 102 Prestwick Dr Unit 10
- 99999 Prestwick Dr Unit 28
- 4901 Brevard Rd
- 0 Cummings Ridge Trail Unit 13
- 303 Brightwater Heights Dr
- 1175 Kilpatrick Rd
- 109 Limberlost Dr Unit house
- 325 Comet Dr
- 707 Rhodes Park Dr
- 138 Elson Ave
- 19 Lake Dr Unit E8
- 1820 Lower Ridgewood Blvd Unit 1820
- 1416 Highland Ave Unit B
- 73 Eastbury Dr
- 171 Roanoke Rd
- 616 5th Ave W Unit 24
- 1243 N Main St Unit 1243
- 308 Rose St Unit A
- 52 Black River Rd
- 78 Aiken Place Rd
- 505 Clear Creek Rd Unit A
- 550 Courtwood Ln Unit 3
- 301 4th Ave E
- 26 Massey Rd Unit 2
- 1716 Pleasant Grove Church Rd
