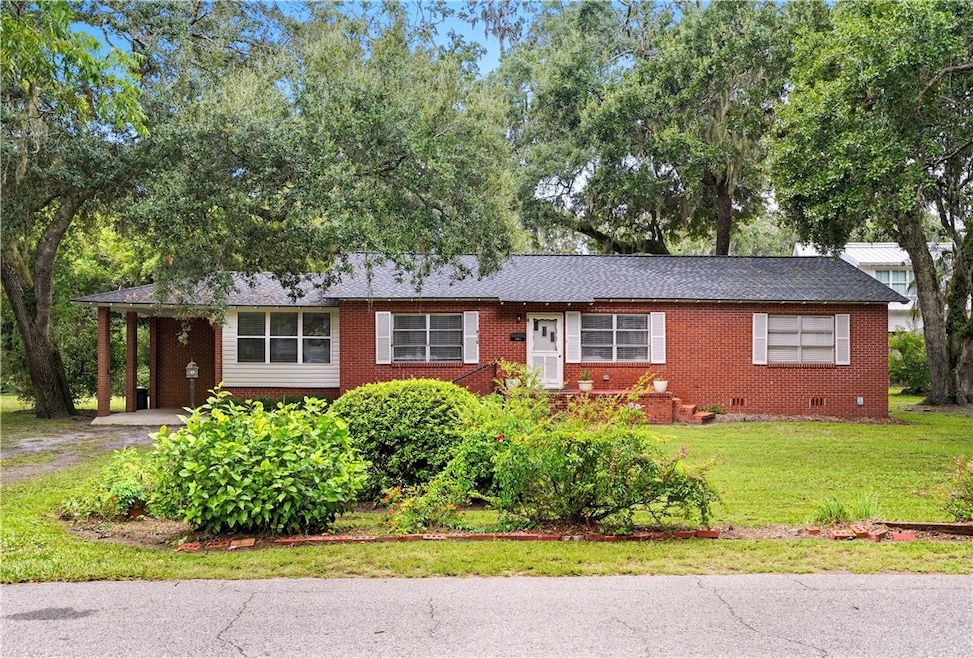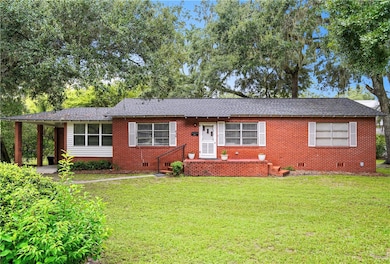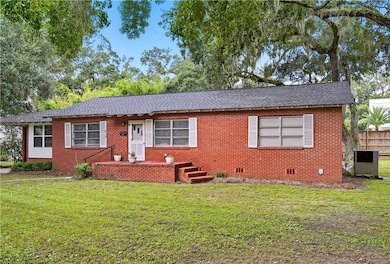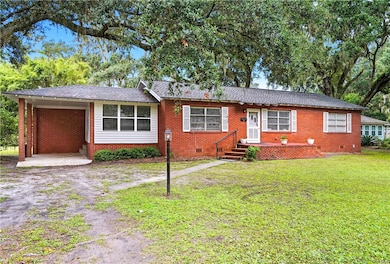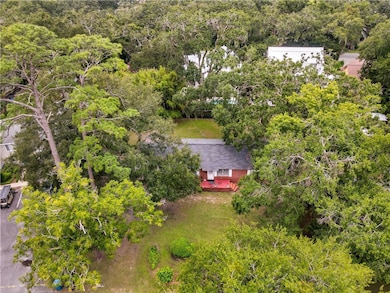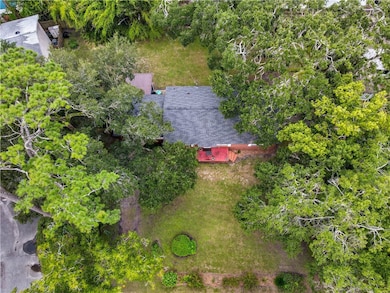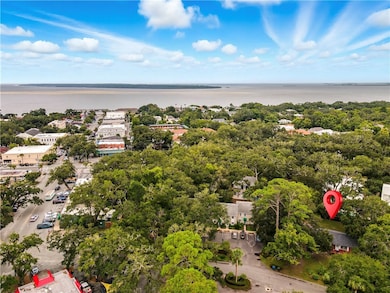416 Magnolia Ave Saint Simons Island, GA 31522
Estimated payment $10,385/month
Highlights
- Wood Flooring
- Furnished
- Country Kitchen
- St. Simons Elementary School Rated A-
- No HOA
- 4-minute walk to Mallery Park
About This Home
Investor’s Dream in South SSI! This charming 3-bedroom, 1-bath brick ranch is the perfect island retreat. Ideally located in the heart of St. Simons Island’s South End, it’s just a short walk to the pier, lighthouse, shops, and restaurants. The home is decorated with a light, coastal vibe — making it an ideal beach getaway or lucrative short-term rental. Step inside to a welcoming great room with the living area on the right and dining on the left. An enclosed porch has been converted into an additional living space, perfect for relaxing after a day at the beach. All three bedrooms and the bath are conveniently located on the west side of the home. The true gem of this property is its oversized lot — two buildable lots totaling 0.36 acres. Large parcels like this are rare in the South End, offering plenty of room for expansion or redevelopment.
Schedule your showing today and see why this property is such a unique opportunity!
Listing Agent
DeLoach Sotheby's International Realty License #47715 Listed on: 09/19/2025

Home Details
Home Type
- Single Family
Est. Annual Taxes
- $7,602
Year Built
- Built in 1950 | Remodeled
Lot Details
- 0.36 Acre Lot
- Property fronts a county road
- Zoning described as Res Single,Residential
Parking
- Driveway
Home Design
- Brick Exterior Construction
- Fire Rated Drywall
- Asphalt Roof
Interior Spaces
- 1,300 Sq Ft Home
- 1-Story Property
- Furnished
- Woodwork
- Ceiling Fan
- Wood Flooring
- Crawl Space
- Fire and Smoke Detector
Kitchen
- Country Kitchen
- Range
- Dishwasher
Bedrooms and Bathrooms
- 3 Bedrooms
- 1 Full Bathroom
Schools
- St. Simons Elementary School
- Glynn Middle School
- Glynn Academy High School
Utilities
- Cooling Available
- Heat Pump System
- 220 Volts
Listing and Financial Details
- Assessor Parcel Number 0404436
Community Details
Overview
- No Home Owners Association
- Island Retreat Sfr Subdivision
Amenities
- Shops
Map
Home Values in the Area
Average Home Value in this Area
Tax History
| Year | Tax Paid | Tax Assessment Tax Assessment Total Assessment is a certain percentage of the fair market value that is determined by local assessors to be the total taxable value of land and additions on the property. | Land | Improvement |
|---|---|---|---|---|
| 2025 | $7,602 | $303,120 | $216,000 | $87,120 |
| 2024 | $7,677 | $306,120 | $216,000 | $90,120 |
| 2023 | $628 | $306,120 | $216,000 | $90,120 |
| 2022 | $751 | $235,680 | $163,280 | $72,400 |
| 2021 | $769 | $202,760 | $163,280 | $39,480 |
| 2020 | $786 | $202,760 | $163,280 | $39,480 |
| 2019 | $786 | $185,280 | $145,800 | $39,480 |
| 2018 | $786 | $185,280 | $145,800 | $39,480 |
| 2017 | $786 | $185,280 | $145,800 | $39,480 |
| 2016 | $646 | $105,560 | $66,080 | $39,480 |
| 2015 | $646 | $93,240 | $66,080 | $27,160 |
| 2014 | $646 | $93,240 | $66,080 | $27,160 |
Property History
| Date | Event | Price | List to Sale | Price per Sq Ft |
|---|---|---|---|---|
| 09/19/2025 09/19/25 | For Sale | $1,850,000 | -- | $1,423 / Sq Ft |
Purchase History
| Date | Type | Sale Price | Title Company |
|---|---|---|---|
| Trustee Deed | $765,300 | -- |
Source: Golden Isles Association of REALTORS®
MLS Number: 1656783
APN: 04-04436
- 424 Magnolia Ave Unit 6
- 425 Magnolia Ave Unit C
- 400 Ocean Blvd Unit 2207
- 400 Ocean Blvd Unit 2100
- 400 Ocean Blvd Unit 2307
- 1035 Village Oaks Ln
- 1060 Village Oaks Ln
- 553 Magnolia Ave
- 540 Oglethorpe Ave
- 548 Oglethorpe Ave Unit 11
- 119 Florence St
- 213 Magnolia Ave
- 533 Timmons St
- 108 Hamilton St
- 536 Delegal St
- 625 May Joe St
- 622 Beachview Dr
- 638 Dellwood Ave
- 652 Oglethorpe Ave
- 800 Mallery St Unit 52
- 440 Park Ave Unit Q
- 1030 Village Oaks Ln
- 4 Palm Villas Ct
- 100 Floyd St Unit 205
- 605 Demere Way
- 307 Harbour Oaks Dr
- 620 Demere Way
- 403 Oleander St
- 800 Mallery St Unit C-28
- 800 Mallery St Unit B 10
- 800 Mallery St Unit 61
- 807 Mallery St Unit A
- 800 Mallery St Unit 68
- 800 Mallery St Unit 64
- 1058 Sherman Ave
- 913 Mallery St
- 1000 Mallery St Unit E96
- 1000 Mallery Street Extension Unit 68
- 608 Everett St
- 318 Sandcastle Ln Unit A
