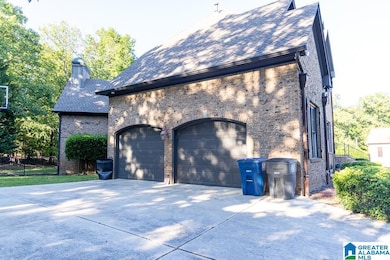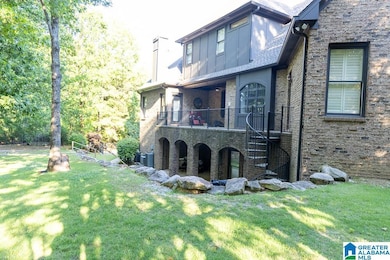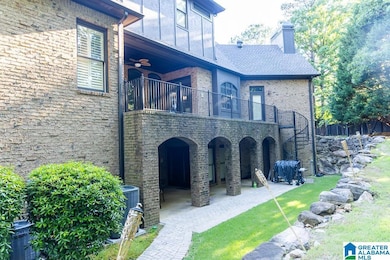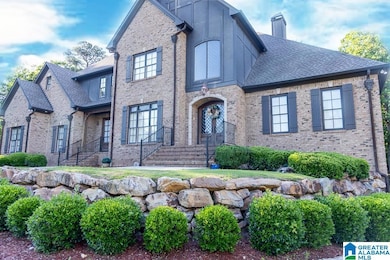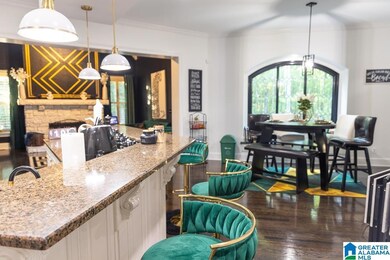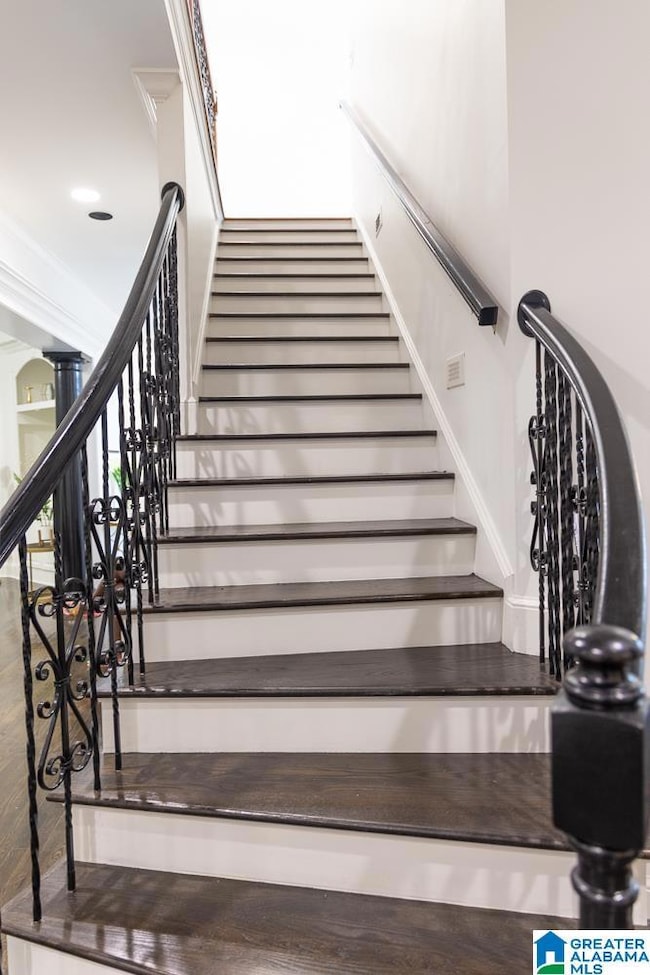416 Mccormack Way Birmingham, AL 35242
Greystone NeighborhoodEstimated payment $8,103/month
Highlights
- Home Theater
- Deck
- Attic
- Greystone Elementary School Rated A
- Outdoor Fireplace
- Covered Patio or Porch
About This Home
AMAZING GREYSTONE LEGACY HOME ON A CUL-DE-SAC. APPROXIMATELY 6500+/1SF, FEATURES 6BR, 5.5BA, DRAMATIC 2 STORY FOYER WITH INTRICATE MOLDING, FORMAL DINING ROOM/LEADED TRANSOM WINDOWS, FOCAL POINT MOLDING THRU-OUT, DREAM KITCHEN WITH GRANITE/CUSTOM CABINETS/TOP OF THE LINE APPLIANCES. IRON GATED DOORS TO ENTRY WAY AND YOU STEP INTO AN OASIS OF PEACE. BREAKFAST AREA, KEEPING ROOM W/FP, MASTER SUITE FIT FOR KING & QUEEN/LIMESTONE FP/TREY CEIL, MASTER BATH HAS SKYLITE/LIMESTONE DOUBLE SHOWER,UPSTAIRS HAS 4 BR'S + OFFICE/PLAYROOM, FULL BASEMENT WITH IN-LAW SUITE, THEATRE ROOM PLUS EXERCISE ROOM, 2ND KITCHEN, AND A 2ND DEN AREA ALL UNDER ONE ROOF. TOTAL 5 CAR GARAGE 2 ON MAIN LEVEL AND 3 ON BASEMENT LEVEL. THIS HOME IS A DREAM COME TRUE.
Home Details
Home Type
- Single Family
Est. Annual Taxes
- $7,097
Year Built
- Built in 2001
Lot Details
- 0.6 Acre Lot
- Fenced Yard
- Sprinkler System
HOA Fees
- Property has a Home Owners Association
Parking
- Attached Garage
- Garage on Main Level
- Side Facing Garage
Home Design
- Tri-Level Property
- Brick Exterior Construction
Interior Spaces
- Wet Bar
- Recessed Lighting
- French Doors
- Home Theater
- Finished Basement
- Natural lighting in basement
- Breakfast Area or Nook
- Attic
Bedrooms and Bathrooms
- 6 Bedrooms
Laundry
- Laundry Room
- Laundry on main level
- Washer and Electric Dryer Hookup
Outdoor Features
- Deck
- Covered Patio or Porch
- Outdoor Fireplace
Schools
- Greystone Elementary School
- Berry Middle School
- Spain Park High School
Utilities
- Underground Utilities
- Electric Water Heater
Community Details
Map
Home Values in the Area
Average Home Value in this Area
Tax History
| Year | Tax Paid | Tax Assessment Tax Assessment Total Assessment is a certain percentage of the fair market value that is determined by local assessors to be the total taxable value of land and additions on the property. | Land | Improvement |
|---|---|---|---|---|
| 2024 | $7,097 | $106,720 | $0 | $0 |
| 2023 | $7,288 | $110,060 | $0 | $0 |
| 2022 | $6,212 | $93,420 | $0 | $0 |
| 2021 | $5,060 | $84,580 | $0 | $0 |
| 2020 | $4,850 | $0 | $0 | $0 |
| 2019 | $4,731 | $81,300 | $0 | $0 |
| 2017 | $5,913 | $89,540 | $0 | $0 |
| 2015 | $5,683 | $86,080 | $0 | $0 |
| 2014 | $5,393 | $81,720 | $0 | $0 |
Property History
| Date | Event | Price | List to Sale | Price per Sq Ft | Prior Sale |
|---|---|---|---|---|---|
| 08/04/2025 08/04/25 | For Sale | $140,000,000 | +13900.0% | $22,422 / Sq Ft | |
| 11/30/2022 11/30/22 | Sold | $999,999 | +0.1% | $160 / Sq Ft | View Prior Sale |
| 10/07/2022 10/07/22 | Price Changed | $999,000 | -9.2% | $160 / Sq Ft | |
| 09/28/2022 09/28/22 | For Sale | $1,100,000 | +52.1% | $177 / Sq Ft | |
| 07/16/2017 07/16/17 | Sold | $723,000 | -0.8% | $163 / Sq Ft | View Prior Sale |
| 06/05/2017 06/05/17 | Pending | -- | -- | -- | |
| 02/13/2017 02/13/17 | Price Changed | $729,000 | -8.9% | $164 / Sq Ft | |
| 01/19/2016 01/19/16 | For Sale | $799,999 | -- | $181 / Sq Ft |
Purchase History
| Date | Type | Sale Price | Title Company |
|---|---|---|---|
| Warranty Deed | $999,999 | -- | |
| Warranty Deed | -- | Gualano Mark E | |
| Warranty Deed | $723,000 | None Available | |
| Quit Claim Deed | $500 | None Available | |
| Warranty Deed | -- | -- | |
| Survivorship Deed | $818,715 | -- | |
| Corporate Deed | -- | -- |
Mortgage History
| Date | Status | Loan Amount | Loan Type |
|---|---|---|---|
| Open | $949,999 | New Conventional | |
| Previous Owner | $720,000 | FHA | |
| Previous Owner | $439,299 | No Value Available | |
| Previous Owner | $543,750 | Construction | |
| Closed | $90,000 | No Value Available |
Source: Greater Alabama MLS
MLS Number: 21427221
APN: 03-5-22-1-003-020-000
- 527 Stewards Glen
- 908 Glassford Ct
- 1009 Royal Mile
- 837 Aberlady Place
- 1407 Legacy Dr
- 1412 Legacy Dr
- 1228 Braemer Ct
- 113 Langston Place
- 785 Cavalier Ridge
- 416 S Oak Ln Unit 7
- 326 S Oak Trail
- 292 S Oak Dr Unit 26
- 268 S Oak Dr Unit 23
- 3 Augusta Way Unit LOT 155
- 5 Augusta Way Unit 154
- 8117 Castlehill Rd
- 1214 Greystone Crest
- 2021 Kinzel Ln
- 2126 Raines Run
- 216 Carnoustie Unit 222A
- 27000 Crestline Rd
- 201 Retreat Dr
- 200 Belvedere Dr
- 7273 Cahaba Valley Rd
- 7278 Cahaba Valley Rd
- 62 Hawthorn St
- 120 Whitby Ln
- 2029 Eaton Place
- 1 Turtle Lake Dr
- 1750 Bertholdi Pkwy
- 3417 Feldspar Cir
- 1022 Windsor Dr
- 1 Stonecrest Dr
- 1107 Windsor Square
- 850 Shoal Run Trail
- 1122 Windsor Square
- 1128 Windsor Square
- 1 Meadow Dr
- One Eagle Ridge Dr
- 3389 Endeavor Ln

