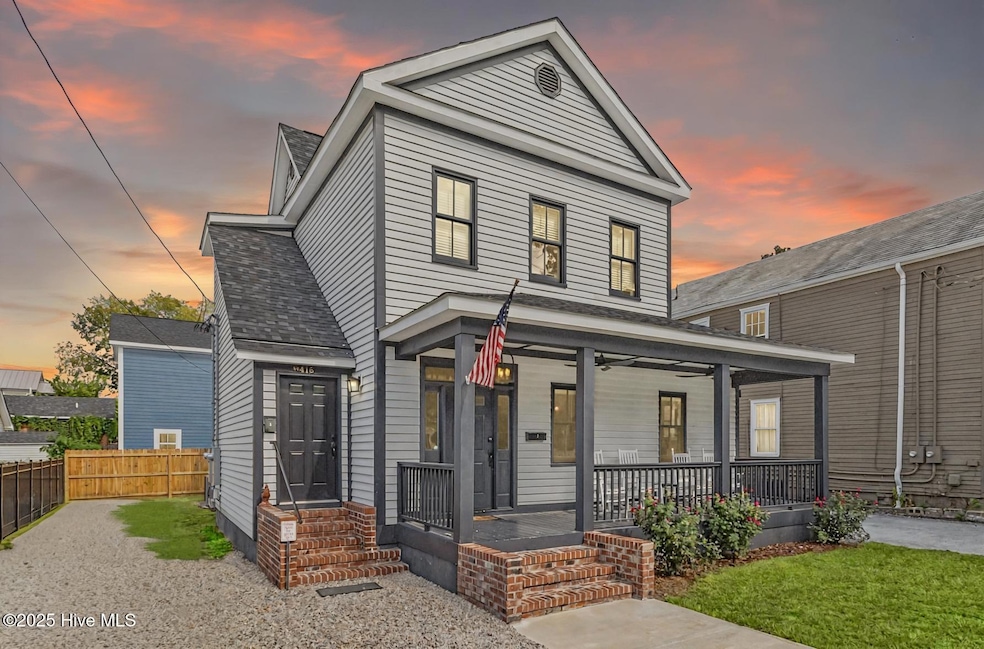416 N 5th Ave Wilmington, NC 28401
Hemenway NeighborhoodEstimated payment $4,310/month
Highlights
- Wood Flooring
- Forced Air Heating System
- Wood Siding
- Covered Patio or Porch
- Ceiling Fan
About This Home
This fully rebuilt downtown residence captures the timeless character of Wilmington's historic district while offering modern finishes and flexible living arrangements. Constructed to historical guidelines and approved by Wilmington's Historical Society, the home blends curb appeal with durability and style -- making it truly plaque-worthy.Currently configured as two residences, the property offers both lifestyle and income potential. The first-floor unit is already operating as a short-term rental, while the upper level is leased to a long-term tenant for consistent cash flow. If both units were converted to short-term rentals, projected income is estimated at $80,000-$90,000 annually -- making this an exceptional opportunity for investors. The home can also serve as a multi-generational retreat or easily be converted into a single-family residence by reopening the original interior doorway.Inside, each residence is thoughtfully finished with quartz countertops, stainless steel appliances, farmhouse sinks, engineered French oak flooring, and designer tile bathrooms. Primary suites feature custom walk-in closets and spa-style showers. High ceilings, wide baseboards, and craftsman-style details add warmth and sophistication throughout.Just steps from the Riverwalk, dining, and cultural attractions, this property represents a rare opportunity: a historically recognized home with turnkey rental income and flexible options for the future.
Property Details
Home Type
- Multi-Family
Est. Annual Taxes
- $639
Year Built
- Built in 1920
Lot Details
- 6,098 Sq Ft Lot
- Lot Dimensions are 64 x 96
Home Design
- Duplex
- Wood Frame Construction
- Shingle Roof
- Wood Siding
Interior Spaces
- 4 Bathrooms
- 2-Story Property
- Ceiling Fan
- Dishwasher
Flooring
- Wood
- Tile
Basement
- Partial Basement
- Crawl Space
Parking
- Gravel Driveway
- Off-Street Parking
Outdoor Features
- Covered Patio or Porch
Schools
- Snipes Elementary School
- Williston Middle School
- New Hanover High School
Utilities
- Forced Air Heating System
- Heat Pump System
Listing and Financial Details
- Assessor Parcel Number R04813-034-002-000
Map
Home Values in the Area
Average Home Value in this Area
Tax History
| Year | Tax Paid | Tax Assessment Tax Assessment Total Assessment is a certain percentage of the fair market value that is determined by local assessors to be the total taxable value of land and additions on the property. | Land | Improvement |
|---|---|---|---|---|
| 2024 | $639 | $73,400 | $63,600 | $9,800 |
| 2023 | $639 | $73,400 | $63,600 | $9,800 |
| 2022 | $922 | $216,900 | $63,600 | $153,300 |
| 2021 | $1,207 | $282,000 | $63,600 | $218,400 |
| 2020 | $1,028 | $195,200 | $57,400 | $137,800 |
| 2019 | $1,028 | $195,200 | $57,400 | $137,800 |
| 2018 | $1,028 | $195,200 | $57,400 | $137,800 |
| 2017 | $1,028 | $195,200 | $57,400 | $137,800 |
| 2016 | $1,187 | $214,200 | $76,000 | $138,200 |
| 2015 | $1,134 | $214,200 | $76,000 | $138,200 |
| 2014 | $1,086 | $214,200 | $76,000 | $138,200 |
Property History
| Date | Event | Price | Change | Sq Ft Price |
|---|---|---|---|---|
| 08/22/2025 08/22/25 | For Sale | $799,000 | -11.2% | -- |
| 11/08/2024 11/08/24 | Price Changed | $900,000 | -2.7% | $350 / Sq Ft |
| 10/18/2024 10/18/24 | For Sale | $925,000 | +153.4% | $360 / Sq Ft |
| 09/05/2023 09/05/23 | Sold | $365,000 | -8.5% | $143 / Sq Ft |
| 08/04/2023 08/04/23 | Pending | -- | -- | -- |
| 07/31/2023 07/31/23 | For Sale | $399,000 | +81.4% | $157 / Sq Ft |
| 07/15/2021 07/15/21 | Sold | $219,900 | 0.0% | $86 / Sq Ft |
| 05/25/2021 05/25/21 | Pending | -- | -- | -- |
| 05/17/2021 05/17/21 | For Sale | $219,900 | -- | $86 / Sq Ft |
Purchase History
| Date | Type | Sale Price | Title Company |
|---|---|---|---|
| Warranty Deed | -- | None Listed On Document | |
| Commissioners Deed | $220,000 | None Available | |
| Interfamily Deed Transfer | -- | None Available | |
| Deed | -- | -- | |
| Deed | -- | -- | |
| Deed | $6,000 | -- |
Source: Hive MLS
MLS Number: 100526670
APN: R04813-034-002-000
- 416 N 5th Ave Unit 2
- 416 N 5th Ave Unit 1
- 312 N 5th Ave
- 424 Campbell St
- 315 Walnut St
- 317 N 4th St
- 317 Hendrix Ln
- 624 N 6th St
- 520 N 7th St
- 619 N 4th St Unit 102
- 824 Hanover St
- 823 Hanover St
- 218 N 3rd St
- 709 N 4th St Unit 108
- 709 N 4th St Unit 206
- 414 Mcrae St
- 614 Peacock Ln Unit 5
- 406 Brunswick St
- 228 Mcrae St
- 713 Chestnut St
- 412 N 5th Ave
- 319 N 4th St Unit Ste C
- 319 N 4th St Unit Ste B
- 705 N 5th Ave
- 211 Red Cross St Unit 1f
- 609 N 8th St Unit A
- 715 N 4th St Unit 101
- 113 N 7th St
- 312 Brunswick St Unit A
- 319 Anderson St
- 124 Walnut St Unit 602
- 814 N 3rd St
- 910 Walnut St
- 101 N 8th St
- 10 Grace St Unit 603
- 240 N Water St Unit 1256
- 14 Grace St
- 8 S 7th St Unit A
- 114 Princess St Unit B
- 306 N 11th St Unit 4







