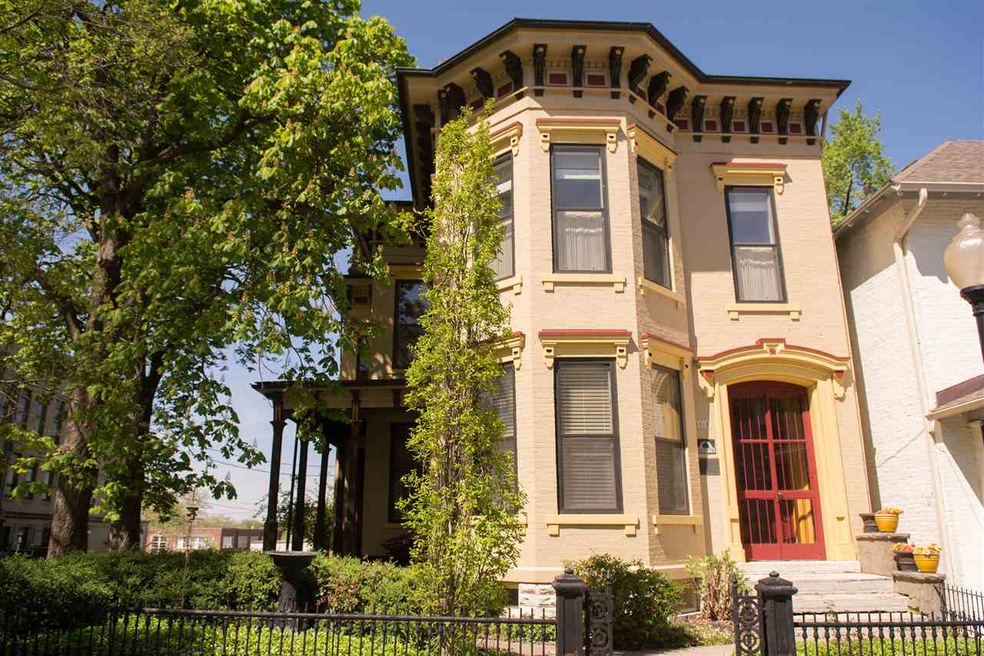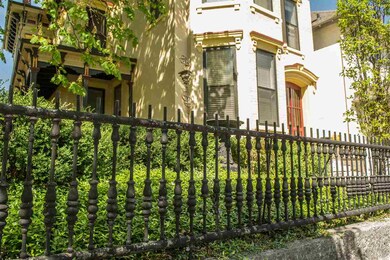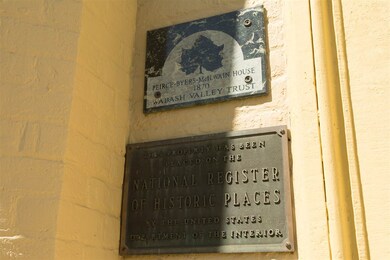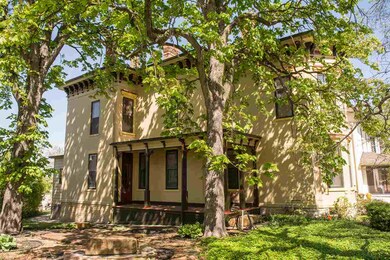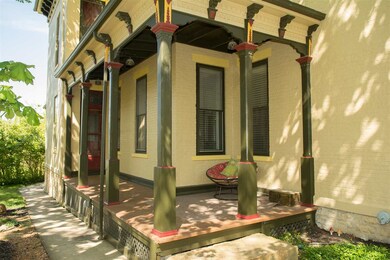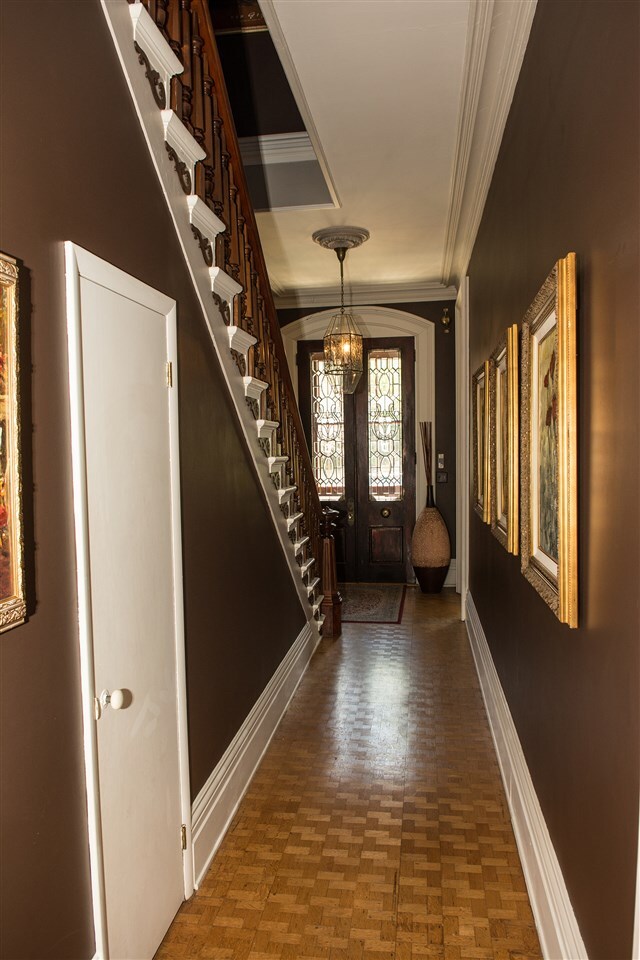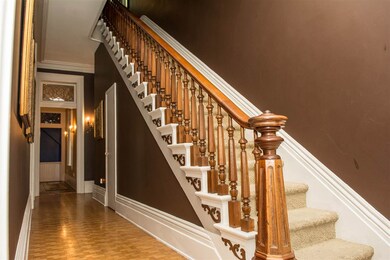
416 N 7th St Lafayette, IN 47901
Centennial NeighborhoodHighlights
- Fireplace in Bedroom
- Whirlpool Bathtub
- Stone Countertops
- Wood Flooring
- Great Room
- 1-minute walk to Centennial Park
About This Home
As of April 2020Welcome to this classic beauty full of character of its era but w/many areas tastefully updated to accommodate today's lifestyles. Walk through the iron fencing to the magnificent front door w/stained glass. The grand foyer leads to the parlor/LR/entertaining rm w/ornate frpl/hardwood flooring/tall windows. Walk through the arched entrance to the spacious FR w/a colorful ornate frpl/hardwood flooring w/in-laid decorative contrasting hardwood. A DR you can truly entertain large dinner parties/family gatherings. The rm is accented w/a beautiful chandelier. The library/office has built-ins. The SunRm offers a nice/bright space to enjoy the landscaped backyard. The modern kitchen has an island, an abundance of cabinets/counter space and flows into the butlers pantry. The master bdrm is warm and inviting w/fr[;, ample closet space, bay windows and a painted sky ceiling. The spa like updated bathroom has walk in shower/Jacuzzi tub/double vanities. The guest bdrms are large w/nice closet space. The 3rd floor is a bonus rm to use as you need. Enjoy your private wine cellar in the bsmt. Relax outdoors at the pergola.
Home Details
Home Type
- Single Family
Est. Annual Taxes
- $4,947
Year Built
- Built in 1870
Lot Details
- 4,792 Sq Ft Lot
- Lot Dimensions are 36x132
- Landscaped
- Level Lot
- Historic Home
Home Design
- Brick Exterior Construction
- Brick Foundation
- Shingle Roof
- Asphalt Roof
Interior Spaces
- 2-Story Property
- Wet Bar
- Built-in Bookshelves
- Woodwork
- Crown Molding
- Ceiling height of 9 feet or more
- Ceiling Fan
- 4 Fireplaces
- Gas Log Fireplace
- Entrance Foyer
- Great Room
- Formal Dining Room
- Workshop
Kitchen
- Breakfast Bar
- Gas Oven or Range
- Kitchen Island
- Stone Countertops
- Utility Sink
- Disposal
Flooring
- Wood
- Carpet
Bedrooms and Bathrooms
- 4 Bedrooms
- Fireplace in Bedroom
- Walk-In Closet
- Double Vanity
- Whirlpool Bathtub
- Bathtub With Separate Shower Stall
Laundry
- Laundry on main level
- Washer and Electric Dryer Hookup
Attic
- Storage In Attic
- Walkup Attic
Partially Finished Basement
- Walk-Out Basement
- Basement Fills Entire Space Under The House
- Stone or Rock in Basement
Home Security
- Home Security System
- Storm Windows
- Storm Doors
- Fire and Smoke Detector
Utilities
- Central Air
- Hot Water Heating System
- Radiant Heating System
- Multiple Phone Lines
- Cable TV Available
Additional Features
- Covered Patio or Porch
- Suburban Location
Listing and Financial Details
- Assessor Parcel Number 79-07-20-437-002.000-004
Ownership History
Purchase Details
Home Financials for this Owner
Home Financials are based on the most recent Mortgage that was taken out on this home.Purchase Details
Home Financials for this Owner
Home Financials are based on the most recent Mortgage that was taken out on this home.Purchase Details
Home Financials for this Owner
Home Financials are based on the most recent Mortgage that was taken out on this home.Similar Homes in Lafayette, IN
Home Values in the Area
Average Home Value in this Area
Purchase History
| Date | Type | Sale Price | Title Company |
|---|---|---|---|
| Warranty Deed | -- | Metropolitan Title | |
| Deed | -- | -- | |
| Warranty Deed | -- | None Available |
Mortgage History
| Date | Status | Loan Amount | Loan Type |
|---|---|---|---|
| Open | $261,000 | New Conventional | |
| Previous Owner | $241,300 | New Conventional | |
| Previous Owner | $149,000 | New Conventional | |
| Previous Owner | $75,500 | Credit Line Revolving | |
| Previous Owner | $174,000 | New Conventional | |
| Previous Owner | $178,000 | Purchase Money Mortgage |
Property History
| Date | Event | Price | Change | Sq Ft Price |
|---|---|---|---|---|
| 04/24/2020 04/24/20 | Sold | $290,000 | -3.3% | $74 / Sq Ft |
| 03/11/2020 03/11/20 | Pending | -- | -- | -- |
| 02/27/2020 02/27/20 | For Sale | $299,900 | +18.1% | $76 / Sq Ft |
| 09/12/2017 09/12/17 | Sold | $254,000 | -15.1% | $64 / Sq Ft |
| 08/03/2017 08/03/17 | Pending | -- | -- | -- |
| 04/26/2017 04/26/17 | For Sale | $299,000 | -- | $76 / Sq Ft |
Tax History Compared to Growth
Tax History
| Year | Tax Paid | Tax Assessment Tax Assessment Total Assessment is a certain percentage of the fair market value that is determined by local assessors to be the total taxable value of land and additions on the property. | Land | Improvement |
|---|---|---|---|---|
| 2024 | $4,554 | $455,400 | $13,000 | $442,400 |
| 2023 | $4,221 | $421,800 | $13,000 | $408,800 |
| 2022 | $3,299 | $330,100 | $13,000 | $317,100 |
| 2021 | $3,005 | $300,700 | $13,000 | $287,700 |
| 2020 | $2,710 | $271,200 | $13,000 | $258,200 |
| 2019 | $2,680 | $268,200 | $10,000 | $258,200 |
| 2018 | $2,562 | $255,900 | $10,000 | $245,900 |
| 2017 | $2,538 | $253,500 | $10,000 | $243,500 |
| 2016 | $5,021 | $251,010 | $10,000 | $241,010 |
| 2014 | $5,263 | $263,100 | $10,000 | $253,100 |
| 2013 | $2,606 | $260,300 | $10,000 | $250,300 |
Agents Affiliated with this Home
-
Leslie Weaver

Seller's Agent in 2020
Leslie Weaver
F.C. Tucker/Shook
(765) 426-1569
188 Total Sales
-
R
Buyer's Agent in 2020
Roberta Levy
F C Tucker/Lafayette Inc
-
Kelly Schreckengast
K
Seller's Agent in 2017
Kelly Schreckengast
F.C. Tucker/Shook
(765) 532-7163
1 in this area
126 Total Sales
Map
Source: Indiana Regional MLS
MLS Number: 201717627
APN: 79-07-20-437-002.000-004
- 629 North St
- 620 N 11th St Unit 22
- 1118 Cincinnati St
- 1201 Cincinnati St
- 910 N 9th St
- 285 S 8th St
- 1010 N 10th St
- 827 N 13th St
- 1100 Digby Dr
- 207 S 9th St
- 1000 Hartford St
- 1440 South St
- 320 Brown St Unit 615
- 500 N 18th St
- 606 S 10th St
- 609 S 3rd St
- 1411 N 14th St
- 1410 Morton St
- 701 Kossuth St
- 4373 Dockside Dr
