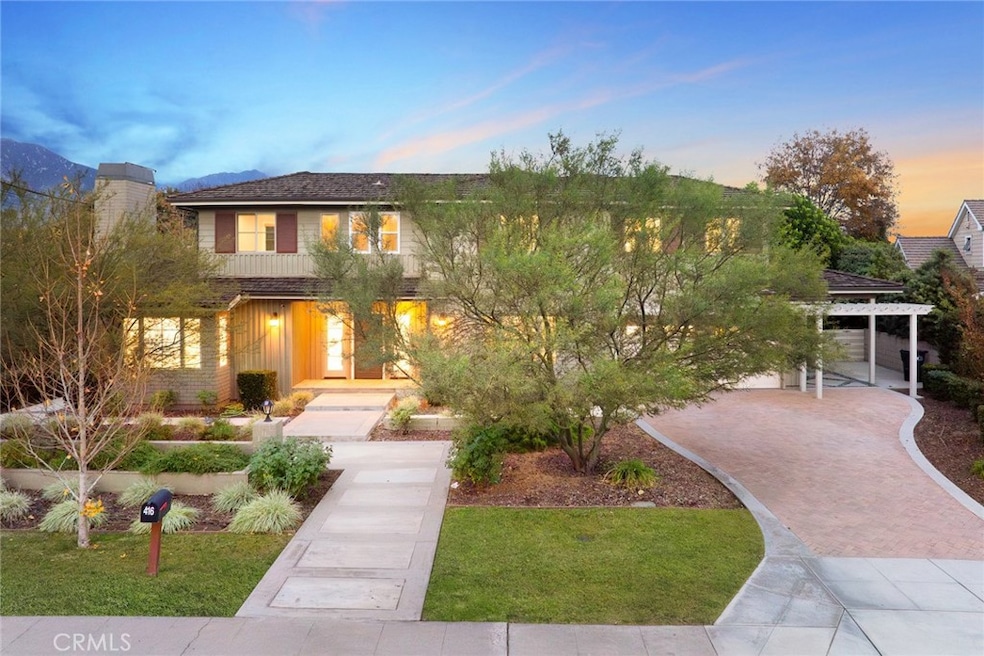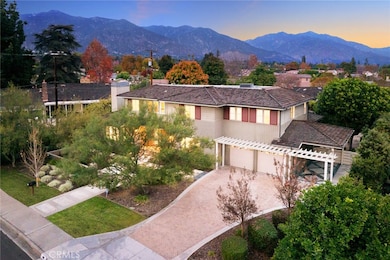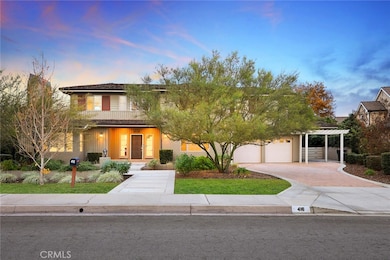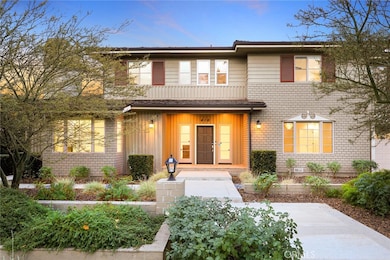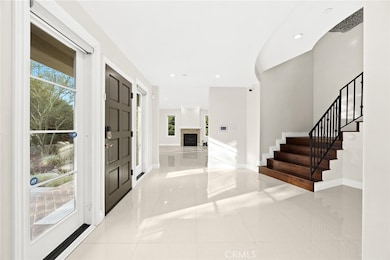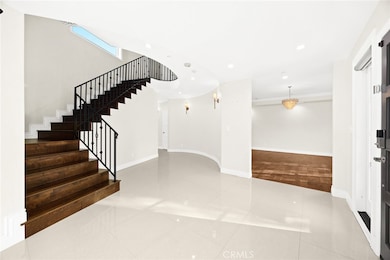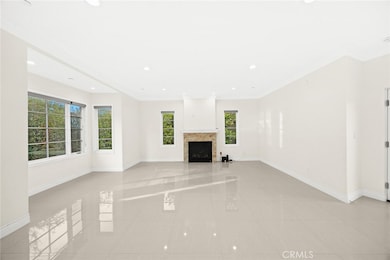
416 N Altura Rd Arcadia, CA 91007
Highlights
- Hot Property
- Primary Bedroom Suite
- Property is near a park
- Hugo Reid Elementary School Rated A
- Open Floorplan
- Wood Flooring
About This Home
Elevate Your Lifestyle in this custom-built estate, situated in the prestigious Hugo Reid neighborhood. Established in 1839, this beautifully designed area of Arcadia is highly coveted for its expansive lots, spacious floor plans, and serene, tree-lined streets. Renowned for having one of the highest-ranking school districts in the country, this neighborhood seamlessly blends luxury living with a tranquil and elite lifestyle. This estate is a true masterpiece, epitomizing the lifestyle you deserve. Boasting 4 bedrooms and 6 bathrooms across 3,804 square feet, it is set on a generous 0.24-acre lot with an oversized 2-car garage. Guests and in-laws will appreciate the first-floor bedroom and full bath, providing the utmost privacy. Upon entering, you are greeted by a grand foyer adorned with a radiant chandelier, a prelude to the home’s brilliance. The dining area is illuminated by a stunning chandelier, featuring polished floors and tray ceilings. The living room, showcases an impressive fireplace and expansive windows creating a serene space to bask in abundant natural light. Imagine crafting culinary masterpieces in a new contemporary kitchen overlooking the family room. You’ll be enchanted by the stylish breakfast bar, stainless steel appliances, granite countertops, and a butler’s pantry. The second floor has the remaining bedrooms. Stroll through the master bedroom, complete with an ensuite bathroom, a spacious walk-in closet, and a double vanity. Down the hall, two additional junior suites enhance the sense of space and privacy. Step outside through double French doors to an impeccably landscaped backyard, designed for low maintenance and entertaining in style. Prepare meals outdoor on the luxury BBQ, fully equipped with a bar. Ideally situated just minutes from the Santa Anita race track, Westfield Santa Anita Mall, The Arboretum, and other world renowned attractions. There’s easy access to the 210 freeway and a variety of shopping and dining experiences. Neighborhood children frequent the popular Hugo Reid Park for sports activities. The park caters to families who enjoy baseball, tennis or soccer. You may even catch a glimpse of a beautiful peacock! Whether you seek a resort style accommodations or an entertainer’s paradise, living in the Hugo Reid community will cater to all your desires.
Listing Agent
K.W. EXECUTIVE Brokerage Phone: 626-271-0369 License #01852861 Listed on: 06/06/2025

Home Details
Home Type
- Single Family
Est. Annual Taxes
- $31,369
Year Built
- Built in 2018
Lot Details
- 10,396 Sq Ft Lot
- Sprinkler System
- Property is zoned ARROD*
Parking
- 2 Car Attached Garage
Interior Spaces
- 3,804 Sq Ft Home
- 2-Story Property
- Open Floorplan
- Coffered Ceiling
- High Ceiling
- Ceiling Fan
- Recessed Lighting
- Formal Entry
- Family Room with Fireplace
- Family Room Off Kitchen
- Living Room with Fireplace
Kitchen
- Open to Family Room
- Gas Oven
- Six Burner Stove
- Gas Cooktop
- Range Hood
- Dishwasher
- Kitchen Island
- Granite Countertops
- Disposal
Flooring
- Wood
- Carpet
- Tile
Bedrooms and Bathrooms
- 4 Bedrooms | 1 Main Level Bedroom
- Primary Bedroom Suite
- Walk-In Closet
- In-Law or Guest Suite
- 6 Full Bathrooms
- Dual Vanity Sinks in Primary Bathroom
- Separate Shower
- Exhaust Fan In Bathroom
Laundry
- Laundry Room
- Laundry on upper level
- Gas Dryer Hookup
Outdoor Features
- Exterior Lighting
Location
- Property is near a park
- Suburban Location
Utilities
- Central Heating and Cooling System
- Gas Water Heater
Listing and Financial Details
- Security Deposit $10,000
- Rent includes gardener
- 12-Month Minimum Lease Term
- Available 12/28/24
- Tax Lot 7
- Tax Tract Number 14428
- Assessor Parcel Number 5776011007
Community Details
Overview
- No Home Owners Association
Pet Policy
- Call for details about the types of pets allowed
Map
About the Listing Agent

I'm an expert real estate agent with K.W. EXECUTIVE in ALHAMBRA, CA and the nearby area, providing home-buyers and sellers with professional, responsive and attentive real estate services. Want an agent who'll really listen to what you want in a home? Need an agent who knows how to effectively market your home so it sells? Give me a call! I'm eager to help and would love to talk to you.
Mike's Other Listings
Source: California Regional Multiple Listing Service (CRMLS)
MLS Number: CV25126940
APN: 5776-011-007
- 1020 Monte Verde Dr
- 1054 Volante Dr
- 500 Campesina Rd
- 1117 Encanto Dr
- 353 S Michillinda Ave
- 25 Corto Rd
- 3815 Sycamore St
- 921 Panorama Dr
- 3739 Elma Rd
- 1023 Don Pablo Dr
- 1050 Loma Verde Dr
- 1115 W Foothill Blvd
- 841 San Simeon Rd
- 849 San Vicente Rd
- 1060 Fallen Leaf Rd
- 820 San Simeon Rd
- 505 N Old Ranch Rd
- 1100 Drake Rd
- 875 Hugo Reid Dr
- 930 Fallen Leaf Rd
- 1117 Encanto Dr
- 3949 Sycamore Ave
- 3768 E Colorado Blvd
- 3768 E Colorado Blvd Unit FL2-ID1231
- 320 S Old Ranch Rd
- 233 S Baldwin Ave Unit F
- 309-311 S Baldwin Ave Unit 311A
- 3501 E Del Mar Blvd
- 722 Sunset Blvd
- 1001-1005 W Huntington Dr
- 503 S Baldwin Ave Unit A
- 503 S Baldwin Ave
- 1100 W Huntington Dr
- 3360 E Foothill Blvd
- 3651 Greenhill Rd
- 890 S Rosemead Blvd
- 808 S Golden Ave W Unit B
- 9124 Huntington Dr Unit 3
- 816 Southview Rd Unit D
- 743 Southview Rd Unit B
