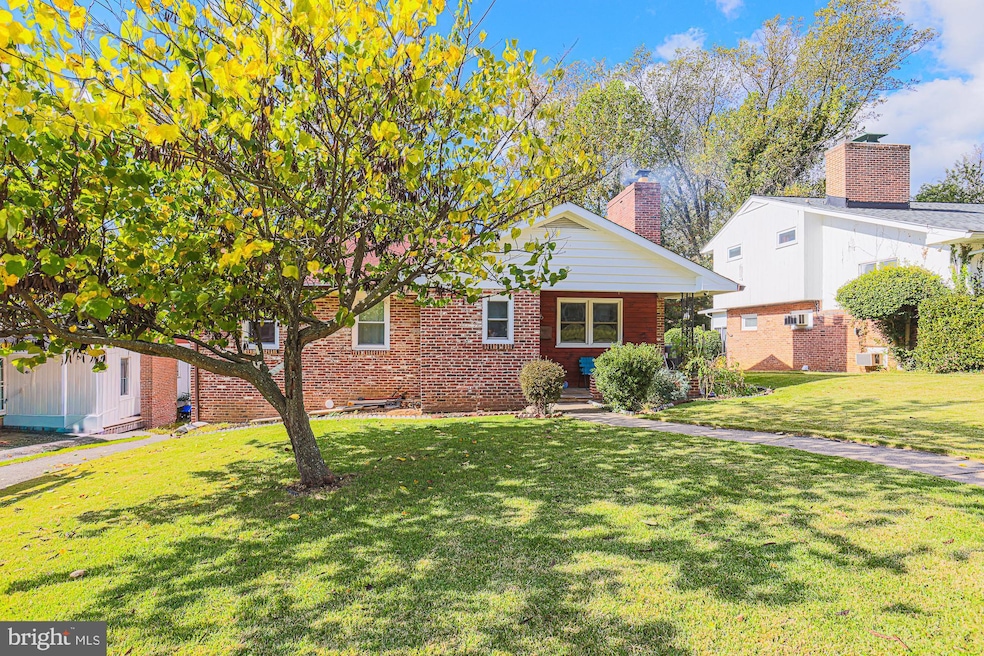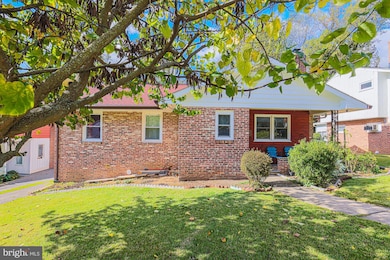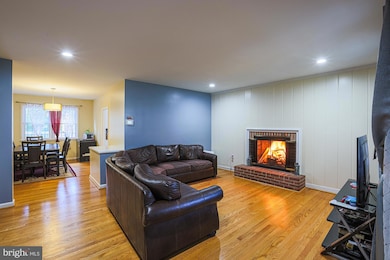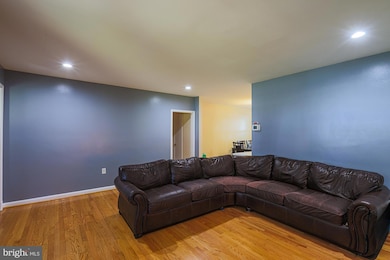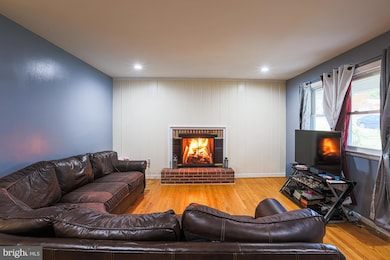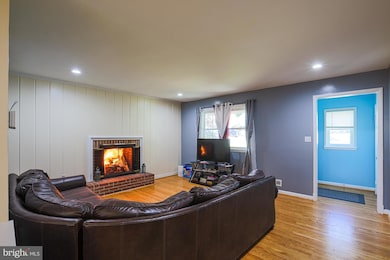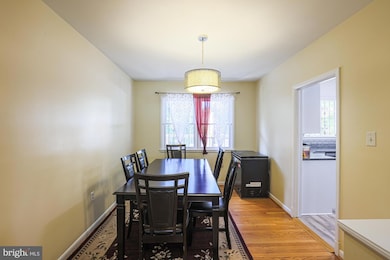416 Nottingham Rd Baltimore, MD 21229
Ten Hills NeighborhoodEstimated payment $2,516/month
Highlights
- Traditional Floor Plan
- Wood Flooring
- 1 Fireplace
- Traditional Architecture
- Main Floor Bedroom
- No HOA
About This Home
Delightful home neighboring Catonsville nestled in the heart of Baltimore’s historical Ten-Hills community. This property combines classic charm and modern renovations to offer convenience, comfort, and functionality. Pull into your extended driveway and walk into a main floor featuring traditional floor plan with working fireplace, gleaming wood flooring, and separate living/dining rooms. The kitchen features abundant counter space and a full complement of appliances. Recessed lighting, freshly painted walls, and updated windows (2 yrs new) perfectly accent the space. First floor also boasts a nicely sized owner’s suite with a beautifully tiled full primary bathroom, two more bedrooms, and another elegantly designed full bathroom. Newly renovated fully finished lower level includes two more generously sized bedrooms and a third immaculately renovated bathroom. Huge open basement layout is perfect for recreation, entertaining, telework, etc. Separate spacious basement laundry room with washer/dryer combo provides additional storage. Wrap-around deck extends to a secluded and tranquil backyard ideal for outdoor movies, cookouts, birdwatching, gatherings, and so much more. Updated plumbing, electrical, and HVAC systems (all 5 yrs new) maximize peace of mind. Look no further, this is Ten-Hills, schedule your showing today!
Listing Agent
(443) 233-6156 info@rogexcellence.com Realty ONE Group Excellence Listed on: 10/31/2025

Co-Listing Agent
(443) 233-6156 info@rogexcellence.com Realty ONE Group Excellence License #065612
Home Details
Home Type
- Single Family
Est. Annual Taxes
- $5,456
Year Built
- Built in 1955
Lot Details
- 0.35 Acre Lot
- Property is zoned R-1-E
Home Design
- Traditional Architecture
- Brick Exterior Construction
- Combination Foundation
- Permanent Foundation
Interior Spaces
- Property has 2 Levels
- Traditional Floor Plan
- Ceiling Fan
- Recessed Lighting
- 1 Fireplace
- Formal Dining Room
Kitchen
- Gas Oven or Range
- Six Burner Stove
- Built-In Microwave
- Dishwasher
- Stainless Steel Appliances
Flooring
- Wood
- Carpet
Bedrooms and Bathrooms
- En-Suite Bathroom
- Bathtub with Shower
Laundry
- Laundry Room
- Electric Dryer
- Washer
Finished Basement
- Heated Basement
- Basement Fills Entire Space Under The House
- Connecting Stairway
- Interior and Exterior Basement Entry
- Basement Windows
Parking
- Driveway
- On-Street Parking
Utilities
- Forced Air Heating and Cooling System
- Cooling System Utilizes Bottled Gas
- Heating System Uses Natural Gas
- Programmable Thermostat
- Natural Gas Water Heater
Community Details
- No Home Owners Association
- Ten Hills Subdivision
Listing and Financial Details
- Tax Lot 007
- Assessor Parcel Number 0328058030D007
Map
Home Values in the Area
Average Home Value in this Area
Tax History
| Year | Tax Paid | Tax Assessment Tax Assessment Total Assessment is a certain percentage of the fair market value that is determined by local assessors to be the total taxable value of land and additions on the property. | Land | Improvement |
|---|---|---|---|---|
| 2025 | $5,083 | $231,167 | -- | -- |
| 2024 | $5,083 | $216,433 | -- | -- |
| 2023 | $4,737 | $201,700 | $64,000 | $137,700 |
| 2022 | $4,648 | $196,967 | $0 | $0 |
| 2021 | $4,537 | $192,233 | $0 | $0 |
| 2020 | $4,425 | $187,500 | $64,000 | $123,500 |
| 2019 | $4,055 | $187,500 | $64,000 | $123,500 |
| 2018 | $4,116 | $187,500 | $64,000 | $123,500 |
| 2017 | $4,226 | $190,800 | $0 | $0 |
| 2016 | $3,598 | $188,033 | $0 | $0 |
| 2015 | $3,598 | $185,267 | $0 | $0 |
| 2014 | $3,598 | $182,500 | $0 | $0 |
Property History
| Date | Event | Price | List to Sale | Price per Sq Ft | Prior Sale |
|---|---|---|---|---|---|
| 10/31/2025 10/31/25 | For Sale | $399,999 | +174.9% | $162 / Sq Ft | |
| 09/16/2019 09/16/19 | Sold | $145,500 | -4.6% | $65 / Sq Ft | View Prior Sale |
| 08/27/2019 08/27/19 | For Sale | $152,500 | +4.8% | $68 / Sq Ft | |
| 08/22/2019 08/22/19 | Pending | -- | -- | -- | |
| 08/21/2019 08/21/19 | Off Market | $145,500 | -- | -- | |
| 07/25/2019 07/25/19 | For Sale | $152,500 | +4.8% | $68 / Sq Ft | |
| 07/19/2019 07/19/19 | Off Market | $145,500 | -- | -- | |
| 07/16/2019 07/16/19 | For Sale | $152,500 | -18.9% | $68 / Sq Ft | |
| 02/04/2014 02/04/14 | Sold | $188,000 | -6.0% | $152 / Sq Ft | View Prior Sale |
| 01/05/2014 01/05/14 | Pending | -- | -- | -- | |
| 12/19/2013 12/19/13 | For Sale | $200,000 | -- | $162 / Sq Ft |
Purchase History
| Date | Type | Sale Price | Title Company |
|---|---|---|---|
| Deed | -- | None Listed On Document | |
| Deed | -- | None Available | |
| Special Warranty Deed | $145,500 | None Available | |
| Deed | $210,344 | None Available | |
| Deed | $210,344 | None Available | |
| Deed | $188,000 | Stewart Title Guaranty Co |
Mortgage History
| Date | Status | Loan Amount | Loan Type |
|---|---|---|---|
| Previous Owner | $192,042 | VA |
Source: Bright MLS
MLS Number: MDBA2189222
APN: 8030D-007
- 4516 Pen Lucy Rd
- 48 Hillvale Rd
- 38 Hillvale Rd
- 4546 Mountview Rd
- 209 S Rock Glen Rd
- 4400 Manorview Rd
- 40 Upmanor Rd
- 38 Upmanor Rd
- 402 Westgate Rd
- 4515 Maple Wood Dr
- 513 Stamford Rd
- 44 N Athol Ave
- 4717 Frederick Ave
- 603 Stamford Rd
- 37 Cobber Ln
- 4509 Rokeby Rd
- 4905 Briarclift Rd
- 4809 Briarclift Rd
- 4814 Briarclift Rd
- 308 Marydell Rd
- 109 N Rock Glen Rd
- 4601 Pen Lucy Rd
- 4520 Scarlet Oak Ln
- 4814 Coleherne Rd
- 40 Cobber Ln
- 5364 Jamestowne Ct
- 5100 Greenwich Ave
- 2 N Woodington Rd
- 402 Colleen Rd
- 526 Random Rd Unit 1ST FLOOR
- 300 Marydell Rd
- 4300 Frederick Ave
- 903 Cooks Ln
- 902 Nottingham Rd
- 501 Hazlett Ave
- 4227 Euclid Ave Unit B
- 5 S Augusta Ave
- 201 S Augusta Ave Unit A5
- 602 Orpington Rd
- 917 Kevin Rd
Ask me questions while you tour the home.
