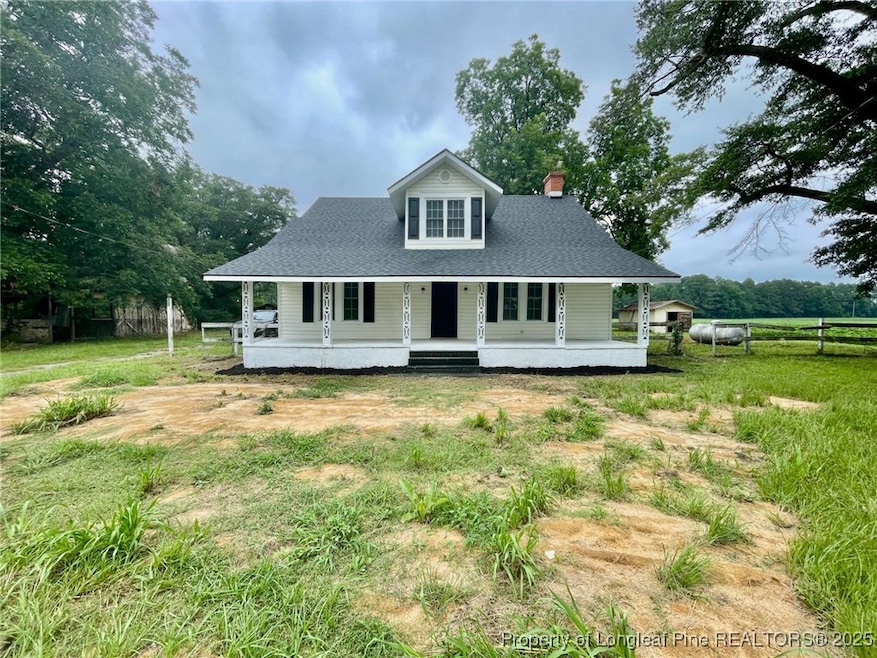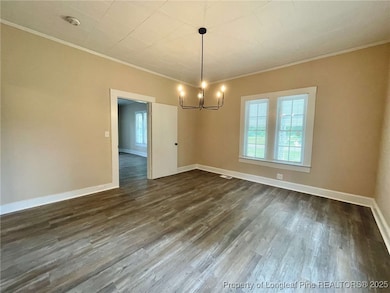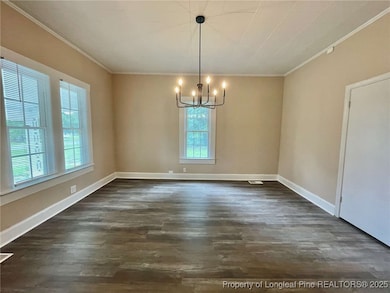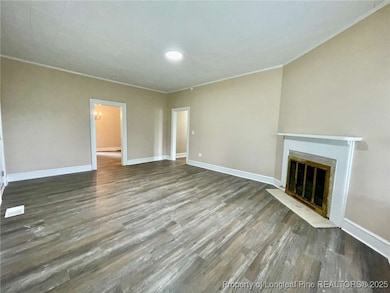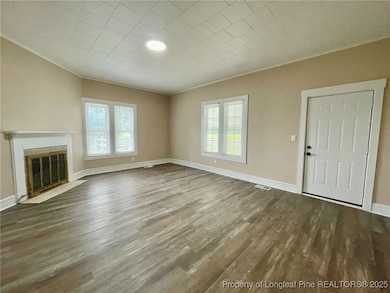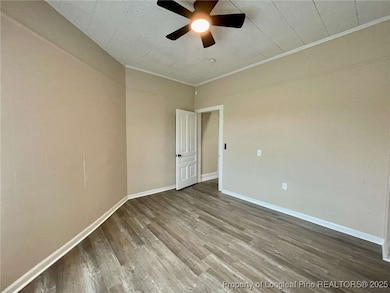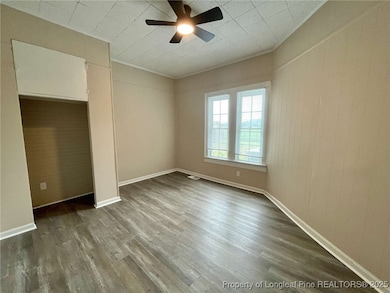416 Old Maxton Rd Raeford, NC 28376
Highlights
- 1 Fireplace
- Luxury Vinyl Plank Tile Flooring
- Central Air
About This Home
Headline
Spacious Newly Renovated 4-Bedroom Farmhouse with 2.5 Baths in Raeford!
Description
Unveiling 416 Old Maxton Road, a remarkable renovated Farmhouse nestled in the heart of Raeford, NC, embodying spacious comfort and modern living across 2,526 square feet. This beautifully designed Nest boasts four generously sized bedrooms, perfect for creating personalized sanctuaries or accommodating guests with ease. The expansive living areas are designed to inspire, offering ample space for entertaining, gatherings, or simply unwinding in style. Natural light floods the interiors, creating a warm and inviting ambiance that welcomes you home every day. The large kitchen is the culinary enthusiast's dream! With stainless steel appliances, a large island, and granite countertops, you'll be sure to whip up some amazing meals. The surrounding outdoor space offers endless possibilities for gardening, play, or simply enjoying the North Carolina sun. Experience the perfect blend of tranquility and convenience at 416 Old Maxton Road, where your dream lifestyle becomes a reality. No Pets Allowed. Nest only accepts applications through our website. Nest does not accept applications through third party listing sites. Take advantage of our self-showing tour with our Tenant Turner App. Click the Schedule a Tour or Check Availability button on this page and you'll be able to see this home ASAP. BONUS: Have peace of mind in knowing this property is professionally managed by Nest Managers Real Estate. With a fully staffed 24/7 tenant emergency support hotline, all of your requests will be addressed immediately and all maintenance repairs are performed by licensed and insured vendors. Enrollment in Resident Benefit Package mandatory at cost of $30/month. See Agent for details. BE AWARE: Scams are operating in this region. Nest Managers will never advertise on Craigslist, ask you to wire money, or ask you to keep the key to the home for move in. This property comes in as-is condition. If this property is part of a homeowner's association, additional fees may apply.
Home Details
Home Type
- Single Family
Year Built
- Built in 1920
Lot Details
- Property is in good condition
Parking
- 1 Carport Space
Home Design
- Vinyl Siding
Interior Spaces
- 2,526 Sq Ft Home
- 2-Story Property
- 1 Fireplace
Flooring
- Carpet
- Luxury Vinyl Plank Tile
Bedrooms and Bathrooms
- 4 Bedrooms
Schools
- Hoke County Schools Middle School
- Hoke County Schools High School
Utilities
- Central Air
- Septic Tank
Community Details
- Hoke County Subdivision
Listing and Financial Details
- Security Deposit $1,900
- Property Available on 9/8/25
- Assessor Parcel Number 694330501009
- Seller Considering Concessions
Map
Property History
| Date | Event | Price | List to Sale | Price per Sq Ft |
|---|---|---|---|---|
| 01/12/2026 01/12/26 | Price Changed | $1,595 | -5.9% | $1 / Sq Ft |
| 10/21/2025 10/21/25 | Price Changed | $1,695 | -5.8% | $1 / Sq Ft |
| 09/23/2025 09/23/25 | Price Changed | $1,800 | -5.3% | $1 / Sq Ft |
| 09/08/2025 09/08/25 | For Rent | $1,900 | -- | -- |
Source: Longleaf Pine REALTORS®
MLS Number: 749930
APN: 694330501009
- 1426 Red Springs Rd
- 704 S Bethel Rd
- 0 Fire Tower Ln
- 0 Wallace McLean Unit 735470
- 301 Harris Ave
- 203 Harris Ave
- 755 Laurinburg Rd
- 125 W Palmer St
- 194 Sofias Ct
- 116 N Wright St
- 124 N Wright St
- 212 N Roberts St
- 316 W Elwood Ave
- 209 E Elwood Ave
- 401 U S 401
- 254 Nandina Dr
- Hamel Plan at Saddle Run
- Camargue Plan at Saddle Run
- Lyon Plan at Saddle Run
- 182 Ainsdale Warren (Lot 6) Ct
- 109 N Magnolia St
- 531 E Donaldson Ave
- 602 Forest St
- 212 Flying Bolt Dr
- 124 Sherman Ct
- 122 Sherman Ct
- 389 Roanoke Dr
- 245 Desert Orchid Cir
- 476 Blackhawk Ln
- 4993 Blue Springs Rd
- 285 Pebble Ln
- 144 Deaton Rd
- 106 Hawthorn Dr
- 109 Silverberry Ct
- 203 Cypress Dr
- 115 Silverberry Ct
- 111 Ayana Ct
- 107 Aleron Ct
- 106 Ayana Ct
- 100 Aleron Ct
