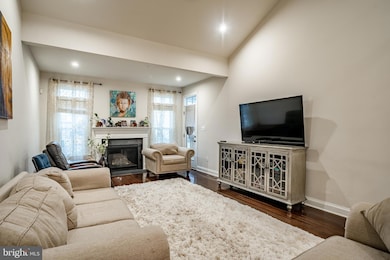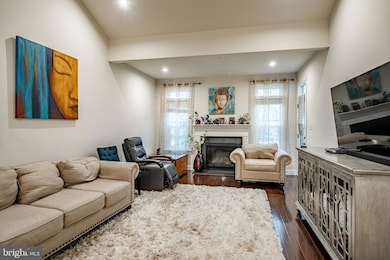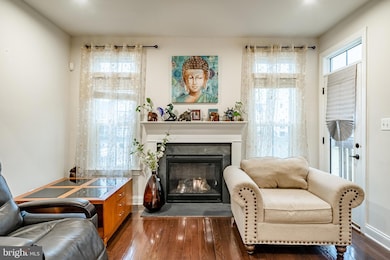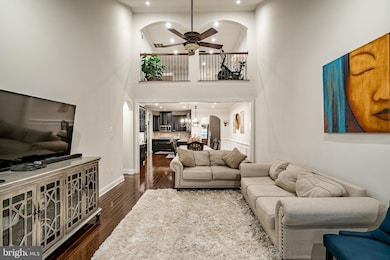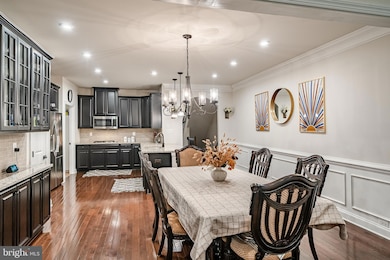416 Patriots Path Malvern, PA 19355
Highlights
- Eat-In Gourmet Kitchen
- Open Floorplan
- Wood Flooring
- Kathryn D. Markley El School Rated A
- Traditional Architecture
- Main Floor Bedroom
About This Home
Beautiful and meticulously maintained east-facing townhome for rent in the highly sought-after Atwater community of Malvern, PA! The first level features an open floor plan with dark hardwood floors throughout, a foyer entrance, a powder room, vaulted ceilings, a gas fireplace and door to the backyard in the living room, a dining room, a gourmet eat-in kitchen with double ovens, a built-in microwave, dishwasher, stovetop, and pantry. The laundry room, master bedroom, and master bathroom are also located on the main level. Upstairs you will find 2 generously sized bedrooms, a full bathroom, and a loft. There is plenty of space for parking between the 2-car attached garage, 2-car driveway, and street parking. This premium lot sits right next to one of the many community playgrounds and neighborhood bus stops. The HOA fee takes care of lawn maintenance, snow removal, and trash. All of this is in the award-winning Great Valley School district, close to the Paoli Train Station, major roadways (PA Turnpike and Rts 202, 30, 401, and 252), corporate centers, shopping centers, and restaurants. You even have walkability to Wawa and the storefronts on Route 29! The owners are adding a deck in October 2023. Pets are considered on a case-by-case basis, no cats and small dogs are preferred. The tenant pays for all utilities. A long-term lease is preferred. Do not miss your chance to rent this better-than-new 5-year-old townhome and schedule your tour today.
Townhouse Details
Home Type
- Townhome
Year Built
- Built in 2018
Lot Details
- 1,960 Sq Ft Lot
- East Facing Home
HOA Fees
- $205 Monthly HOA Fees
Parking
- 2 Car Direct Access Garage
- Parking Storage or Cabinetry
- Front Facing Garage
- Garage Door Opener
- Driveway
- On-Street Parking
- Off-Street Parking
Home Design
- Traditional Architecture
- Aluminum Siding
- Vinyl Siding
- Concrete Perimeter Foundation
Interior Spaces
- 2,605 Sq Ft Home
- Property has 2 Levels
- Open Floorplan
- Crown Molding
- Ceiling Fan
- Recessed Lighting
- Gas Fireplace
- Family Room
- Dining Room
- Wood Flooring
- Basement Fills Entire Space Under The House
Kitchen
- Eat-In Gourmet Kitchen
- Double Oven
- Stove
- Cooktop
- Built-In Microwave
- Freezer
- Ice Maker
- Dishwasher
- Stainless Steel Appliances
- Kitchen Island
- Upgraded Countertops
- Disposal
Bedrooms and Bathrooms
- En-Suite Bathroom
- Walk-In Closet
- Bathtub with Shower
- Walk-in Shower
Laundry
- Laundry on main level
- Dryer
- Washer
Accessible Home Design
- Level Entry For Accessibility
Schools
- Great Valley High School
Utilities
- Forced Air Heating and Cooling System
- Vented Exhaust Fan
- Natural Gas Water Heater
Listing and Financial Details
- Residential Lease
- Security Deposit $4,000
- 12-Month Min and 36-Month Max Lease Term
- Available 8/23/25
- Assessor Parcel Number 42-02 -0396
Community Details
Overview
- Association fees include common area maintenance, lawn maintenance
- Atwater Subdivision
Amenities
- Common Area
Recreation
- Community Playground
- Jogging Path
Pet Policy
- Pets allowed on a case-by-case basis
- Pet Size Limit
- Pet Deposit Required
Map
Property History
| Date | Event | Price | List to Sale | Price per Sq Ft | Prior Sale |
|---|---|---|---|---|---|
| 01/17/2026 01/17/26 | Price Changed | $3,800 | -2.6% | $1 / Sq Ft | |
| 11/05/2025 11/05/25 | Price Changed | $3,900 | -2.5% | $1 / Sq Ft | |
| 08/23/2025 08/23/25 | For Rent | $4,000 | +8.1% | -- | |
| 11/01/2023 11/01/23 | Rented | $3,700 | 0.0% | -- | |
| 10/06/2023 10/06/23 | Under Contract | -- | -- | -- | |
| 09/12/2023 09/12/23 | Price Changed | $3,700 | -2.6% | $1 / Sq Ft | |
| 07/14/2023 07/14/23 | Price Changed | $3,800 | -9.5% | $1 / Sq Ft | |
| 06/20/2023 06/20/23 | Price Changed | $4,200 | -2.3% | $2 / Sq Ft | |
| 05/05/2023 05/05/23 | For Rent | $4,300 | 0.0% | -- | |
| 11/05/2020 11/05/20 | Sold | $505,000 | -2.7% | $194 / Sq Ft | View Prior Sale |
| 09/20/2020 09/20/20 | Pending | -- | -- | -- | |
| 09/18/2020 09/18/20 | Price Changed | $519,000 | -1.9% | $199 / Sq Ft | |
| 08/16/2020 08/16/20 | Price Changed | $529,000 | -2.0% | $203 / Sq Ft | |
| 07/10/2020 07/10/20 | For Sale | $539,900 | +0.4% | $207 / Sq Ft | |
| 08/13/2018 08/13/18 | Sold | $537,740 | +7.6% | $153 / Sq Ft | View Prior Sale |
| 01/14/2018 01/14/18 | Pending | -- | -- | -- | |
| 01/14/2018 01/14/18 | For Sale | $499,990 | -- | $143 / Sq Ft |
Source: Bright MLS
MLS Number: PACT2106850
- 612 Holywell Dr
- 603 Stonecliffe Rd
- 708 Stonecliffe Rd
- 405 Gladstone Ct
- 2140 Howell Rd
- 498 Major John Way
- 380 Quigley Dr
- 403 Quigley Dr
- 155 Lotus Ln
- 66 Alroy Rd Unit HOMESITE 152
- 325 Gilman St
- 321 Gilman St
- 80 Alroy Rd Unit HOMESITE 159
- 80 Alroy Rd
- 309 Gilman St Unit HOMESITE 165
- 13 Winding Way
- 441 Quigley Dr
- 92 Alroy Rd Unit HOMESITE 179
- 94 Alroy Rd
- 711 Walton Breck Way
- 315 Quarry Point Rd
- 743 Quarry Rd
- 221 Patriots Path
- 831 Stonecliffe Rd
- 602 Cliff Ln
- 517 Cliff Ln
- 1000 Terrain St
- 300 S Morehall Rd
- 8 Swedesford Rd
- 56 E Swedesford Rd
- 64 Alroy Rd Unit HOMESITE 151
- 315 Gilman St Unit 168
- 45 Creekside Ln
- 278 Valley View Rd
- 311 E Lancaster Ave
- 153 Old Lincoln Hwy
- 411 Old Lincoln Hwy
- 333 Lancaster Ave
- 202 E King St
- 335 E King St


