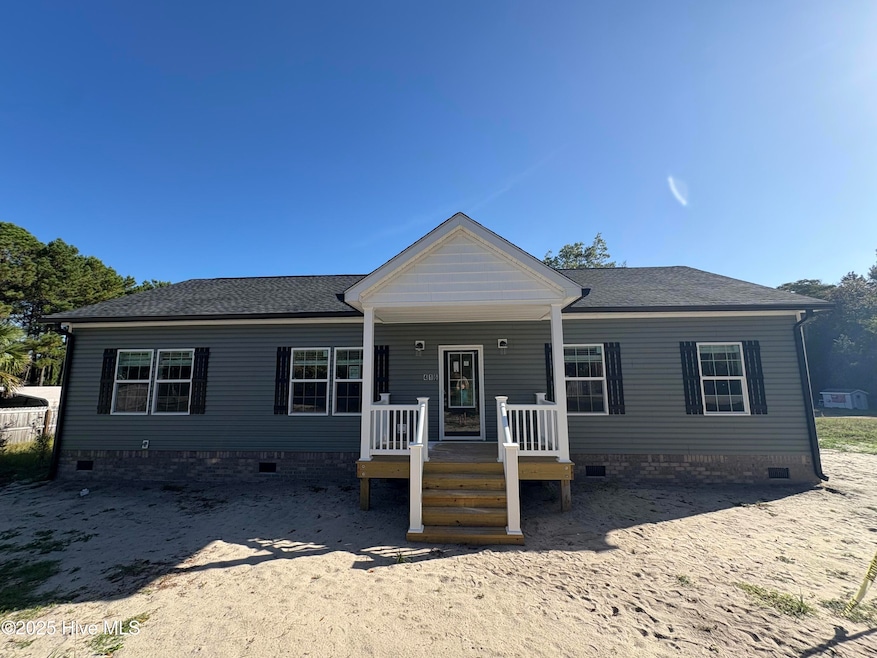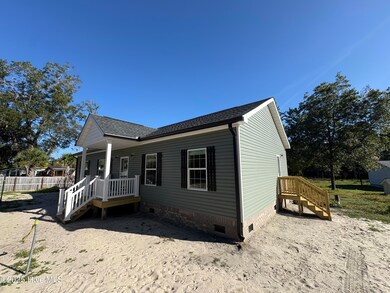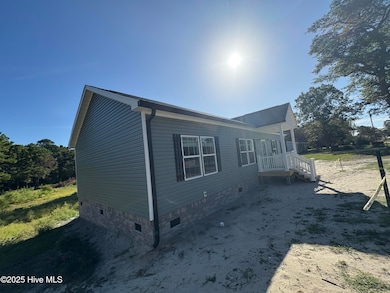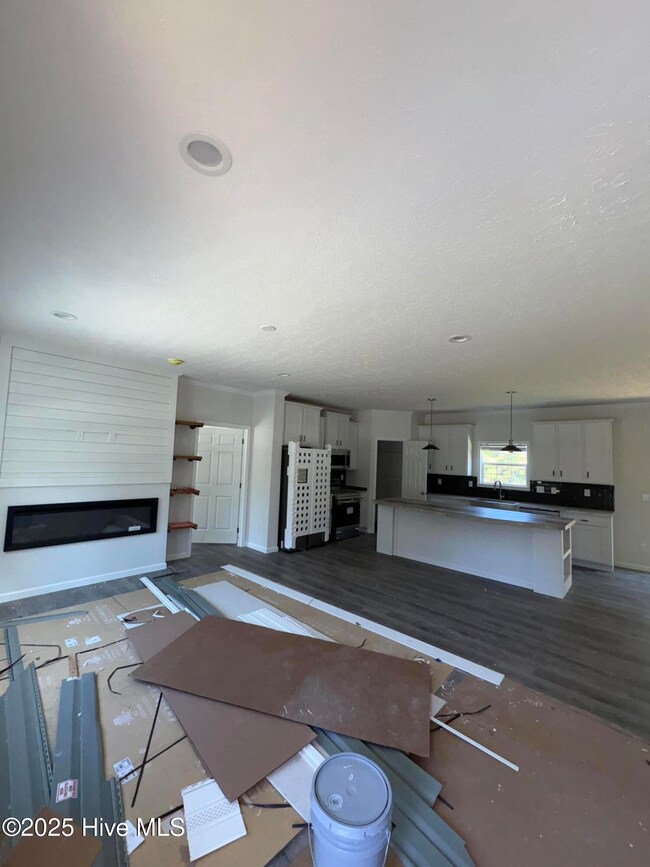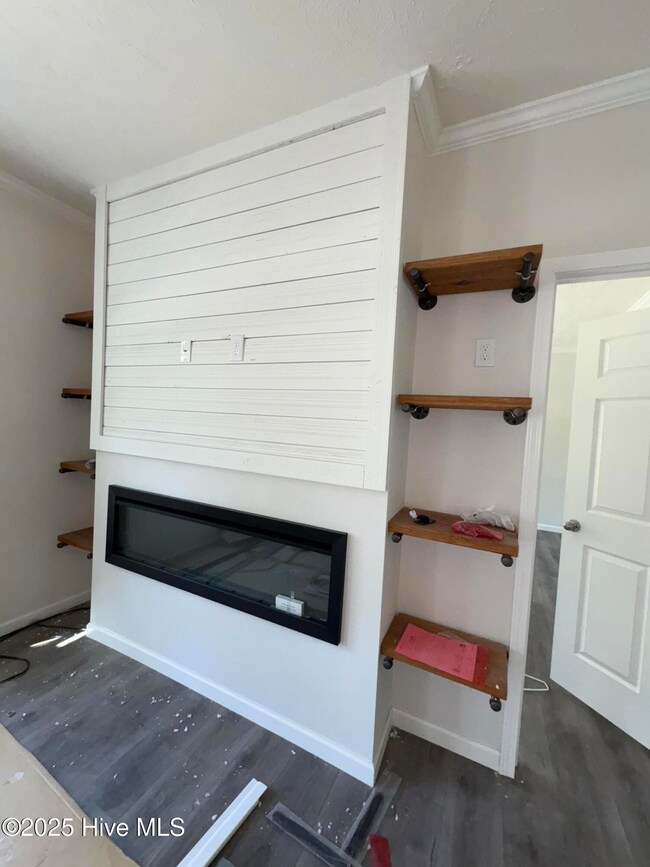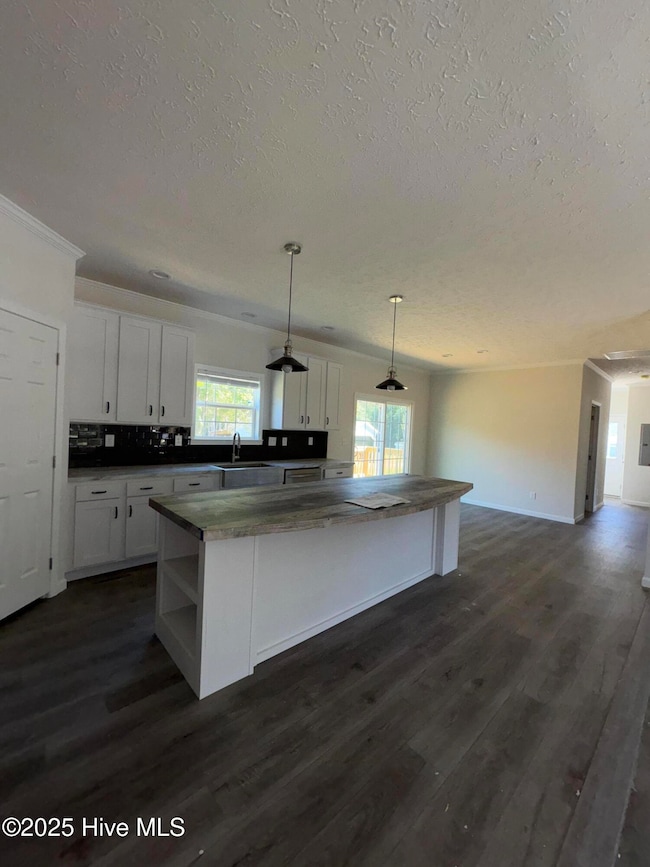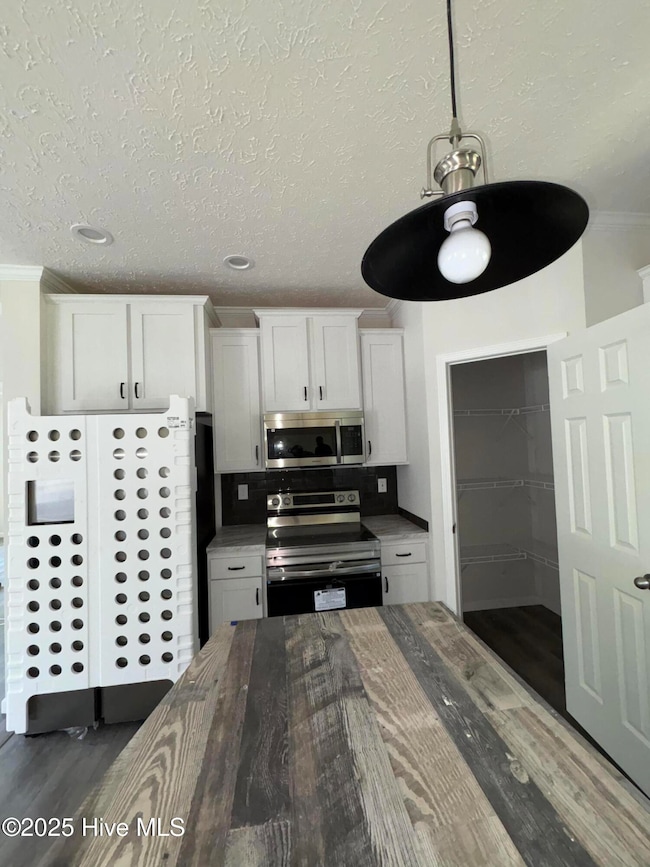416 Peanut Rd Hampstead, NC 28443
Highlights
- Water Views
- Deck
- Kitchen Island
- South Topsail Elementary School Rated A-
- No HOA
- Luxury Vinyl Plank Tile Flooring
About This Home
This brand new 3 bedroom, 2 bathroom home presents a rare opportunity in the fast-growing Hampstead community. Situated on a peaceful 0.49-acre lot, the property offers a thoughtfully designed floor plan and a back porch overlooking the private yard. The location provides exceptional convenience with restaurants, gyms, grocery stores, coffee shops, and a pharmacy less than half a mile away. Commuting is simple, with easy access to Wilmington, Jacksonville, and the area's beautiful beaches.*Co-Owner is a licensed NC Real Estate Agent**Listing agent is Co-Owner**Gravel Driveway + Landscaping Completion TBD**Interior Pictures coming soon*
Listing Agent
Coldwell Banker Sea Coast Advantage-Hampstead License #356997 Listed on: 09/23/2025

Home Details
Home Type
- Single Family
Year Built
- Built in 2025
Interior Spaces
- 1,498 Sq Ft Home
- 1-Story Property
- Combination Dining and Living Room
- Luxury Vinyl Plank Tile Flooring
- Water Views
- Kitchen Island
Bedrooms and Bathrooms
- 3 Bedrooms
- 2 Full Bathrooms
- Walk-in Shower
Laundry
- Dryer
- Washer
Schools
- South Topsail Elementary School
- Topsail Middle School
- Topsail High School
Utilities
- Forced Air Heating System
- Electric Water Heater
Additional Features
- Deck
- 0.48 Acre Lot
Listing and Financial Details
- Tenant pays for electricity, trash collection, water
- The owner pays for lawn maint
Community Details
Overview
- No Home Owners Association
Pet Policy
- Dogs Allowed
Map
Source: Hive MLS
MLS Number: 100532306
- 11 Acacia Rd
- 84 Aspen Rd
- 20 Aspen Rd
- 116 Fresh Air Dr
- 4.98 Acre State Highway 210
- L3 & L4 State Highway 210
- 225 Factory Rd
- 23 Downy Dr
- 338 Lea Crest Ln
- 106 Starling Dr
- 97 Violetear Ridge
- 845 N Carolina 210
- Lot 0 State Highway 210
- Honeybird Plan at Brookfield Branch
- Alder Plan at Brookfield Branch
- Rosebay Plan at Brookfield Branch
- Fern Plan at Brookfield Branch
- Hazel Plan at Brookfield Branch
- 212 Whispering Pines Ct
- 91 Brookfield Branch Rd Unit 1
- 28 Aspen Rd
- 20 Aspen Rd
- 78 Violetear Ridge
- 75 Siskin Cir
- 49 Lania Shore Way
- 76 Cobbler Way
- 640 Poppleton Dr
- 26 Mullein Dr
- 107 Ridge Rd
- 17 Biscayne Dr
- 28 Thornbury Dr
- 101 Leeward Ln
- 300 N Atlantic Ave
- 428 N Belvedere Dr
- 59 Bonaparte St
- 135 S Belvedere Dr
- 245 High Tide Dr
- 21 Dupont St
- 127 Edison Ave
- 113 Red Bird Ln
