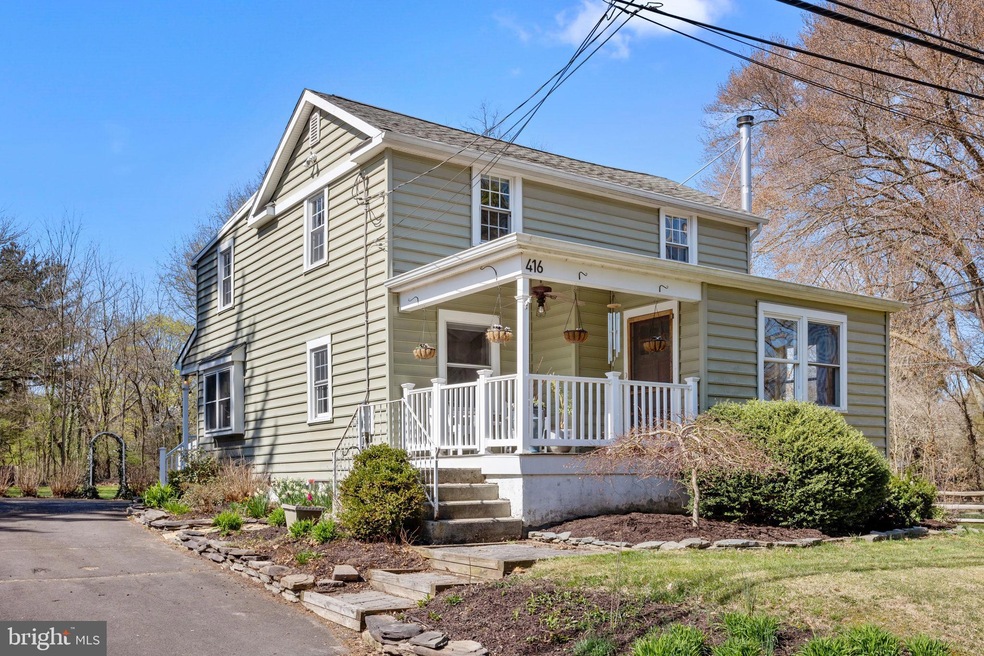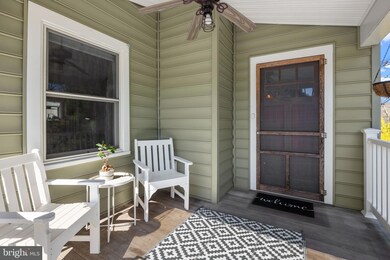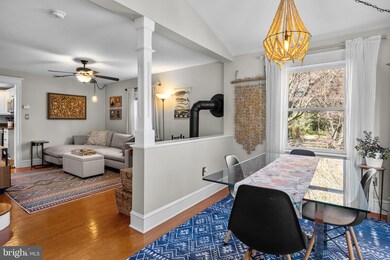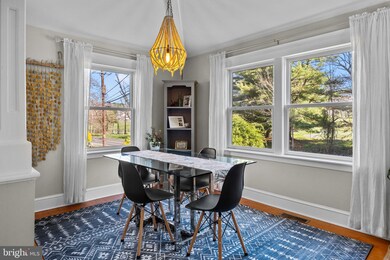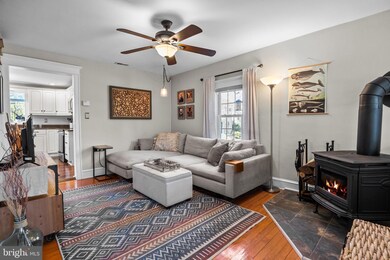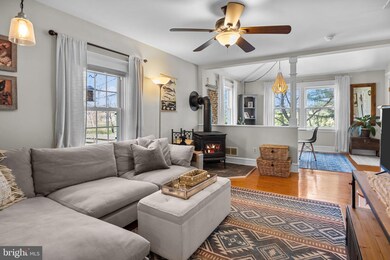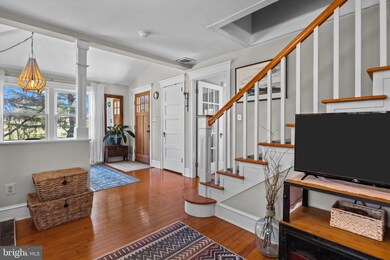
416 Pebble Hill Rd Doylestown, PA 18901
Highlights
- Golf Course View
- Colonial Architecture
- Bonus Room
- Linden El School Rated A
- Wood Flooring
- No HOA
About This Home
As of June 2023Lovely detached home within walking distance to Doylestown Boro. This house has all the charm you could want when living in Doylestown. The front porch is picture perfect before being greeted by the warm and inviting entryway & front room which features pitched ceilings, a coat closet, and lots of windows looking out to the Doylestown Country Club. There are hardwoods throughout most of the first floor, a cozy new wood stove, beautiful window moldings and french doors leading into the bonus room, which would be perfect for an at home office, play room, or dining room off the kitchen. The centerpiece of the large kitchen is a stunning large island with butcher block countertop. There are lots of cabinets and a greenhouse window over the sink for your plants or creating a year round herb garden. looking out to the serene private back yard. There is also a convenient built in "drop station" for shoes, schoolbags, purses, and all the items you're always looking to find a home for. Directly outside of the kitchen you'll find built-ins for extra storage or pantry items and the guest bath is tucked discreetly away. The upper level of the home has hardwood flooring, 3 bedrooms, and 1 bathroom. The full bath has been completely remodeled and features a separate soaking tub and tiled shower. The lower level houses the laundry area and plenty of room for storage. Beyond the circular driveway lies the serene private rear yard and detached garage. Perennials are scattered among the shrubbery to give this home charming curb appeal. With restaurants, public transportation, museums, boutiques, and night life just a short walk away, you’re not just buying a new home, you’re buying a new lifestyle in Doylestown Boro.
Last Agent to Sell the Property
RE/MAX Properties - Newtown License #RS283256 Listed on: 04/27/2023

Home Details
Home Type
- Single Family
Est. Annual Taxes
- $3,906
Year Built
- Built in 1930
Lot Details
- 9,000 Sq Ft Lot
- Lot Dimensions are 60.00 x 150.00
- Property is in excellent condition
- Property is zoned R1
Parking
- 1 Car Detached Garage
- 4 Driveway Spaces
Home Design
- Colonial Architecture
- Block Foundation
- Frame Construction
Interior Spaces
- 1,670 Sq Ft Home
- Property has 2 Levels
- Built-In Features
- Recessed Lighting
- Wood Burning Fireplace
- Free Standing Fireplace
- Family Room
- Dining Room
- Bonus Room
- Wood Flooring
- Golf Course Views
Kitchen
- Built-In Microwave
- Kitchen Island
- Disposal
Bedrooms and Bathrooms
- 3 Bedrooms
- Soaking Tub
- Walk-in Shower
Laundry
- Dryer
- Washer
Unfinished Basement
- Walk-Up Access
- Drainage System
- Shelving
- Laundry in Basement
Outdoor Features
- Shed
Schools
- Linden Elementary School
- Lenape Middle School
- Central Bucks High School West
Utilities
- Forced Air Heating and Cooling System
- Heating System Uses Oil
- Pellet Stove burns compressed wood to generate heat
- Well
- Oil Water Heater
Community Details
- No Home Owners Association
- Doylestown Subdivision
Listing and Financial Details
- Tax Lot 077
- Assessor Parcel Number 09-009-077
Ownership History
Purchase Details
Home Financials for this Owner
Home Financials are based on the most recent Mortgage that was taken out on this home.Purchase Details
Home Financials for this Owner
Home Financials are based on the most recent Mortgage that was taken out on this home.Purchase Details
Home Financials for this Owner
Home Financials are based on the most recent Mortgage that was taken out on this home.Purchase Details
Similar Homes in Doylestown, PA
Home Values in the Area
Average Home Value in this Area
Purchase History
| Date | Type | Sale Price | Title Company |
|---|---|---|---|
| Deed | $549,900 | None Listed On Document | |
| Deed | $379,900 | Properties Abstract Inc | |
| Deed | $284,500 | -- | |
| Quit Claim Deed | -- | -- |
Mortgage History
| Date | Status | Loan Amount | Loan Type |
|---|---|---|---|
| Open | $484,169 | VA | |
| Previous Owner | $100,000 | Credit Line Revolving | |
| Previous Owner | $308,000 | New Conventional | |
| Previous Owner | $303,920 | New Conventional | |
| Previous Owner | $270,275 | Fannie Mae Freddie Mac |
Property History
| Date | Event | Price | Change | Sq Ft Price |
|---|---|---|---|---|
| 06/20/2023 06/20/23 | Sold | $549,900 | 0.0% | $329 / Sq Ft |
| 05/03/2023 05/03/23 | Pending | -- | -- | -- |
| 04/27/2023 04/27/23 | For Sale | $549,900 | +44.7% | $329 / Sq Ft |
| 05/01/2019 05/01/19 | Sold | $379,990 | 0.0% | $211 / Sq Ft |
| 03/28/2019 03/28/19 | For Sale | $379,900 | -- | $211 / Sq Ft |
Tax History Compared to Growth
Tax History
| Year | Tax Paid | Tax Assessment Tax Assessment Total Assessment is a certain percentage of the fair market value that is determined by local assessors to be the total taxable value of land and additions on the property. | Land | Improvement |
|---|---|---|---|---|
| 2025 | $4,097 | $23,150 | $4,560 | $18,590 |
| 2024 | $4,097 | $23,150 | $4,560 | $18,590 |
| 2023 | $3,906 | $23,150 | $4,560 | $18,590 |
| 2022 | $3,863 | $23,150 | $4,560 | $18,590 |
| 2021 | $3,783 | $23,150 | $4,560 | $18,590 |
| 2020 | $3,766 | $23,150 | $4,560 | $18,590 |
| 2019 | $3,424 | $21,280 | $4,560 | $16,720 |
| 2018 | $3,414 | $21,280 | $4,560 | $16,720 |
| 2017 | $3,387 | $21,280 | $4,560 | $16,720 |
| 2016 | -- | $21,280 | $4,560 | $16,720 |
| 2015 | -- | $21,280 | $4,560 | $16,720 |
| 2014 | -- | $21,280 | $4,560 | $16,720 |
Agents Affiliated with this Home
-
Leslie Leone

Seller's Agent in 2023
Leslie Leone
RE/MAX
(267) 372-4012
1 in this area
22 Total Sales
-
Sue Murphy

Seller Co-Listing Agent in 2023
Sue Murphy
RE/MAX
(215) 359-7708
3 in this area
77 Total Sales
-
WILLIAM BREHM

Buyer's Agent in 2023
WILLIAM BREHM
Keller Williams Real Estate-Doylestown
(267) 893-0831
1 in this area
22 Total Sales
-
Danielle Davis

Seller's Agent in 2019
Danielle Davis
Long & Foster Real Estate, Inc.
(215) 272-8326
14 in this area
72 Total Sales
-
Lois Fedele

Seller Co-Listing Agent in 2019
Lois Fedele
Corcoran Sawyer Smith
(215) 906-8900
2 in this area
12 Total Sales
Map
Source: Bright MLS
MLS Number: PABU2045364
APN: 09-009-077
- 127 Homestead Dr
- 89 Homestead Dr
- 0 000 Rd E
- 2320 Turk Rd
- 403 S Main St Unit S201
- 236 Green St
- 78 Tower Hill Rd
- 79 Hillside Ave
- 73 Tower Hill Rd
- 3 Steeplechase Dr
- 110 E Ashland St
- 223 Cherry Ln
- 150 Watercrest Dr
- 83 S Hamilton St
- 123 S Franklin St
- 69 E Oakland Ave
- 155 E Oakland Ave
- 132 W Oakland Ave
- 152 Watercrest Dr
- 1 Barnes Ct
