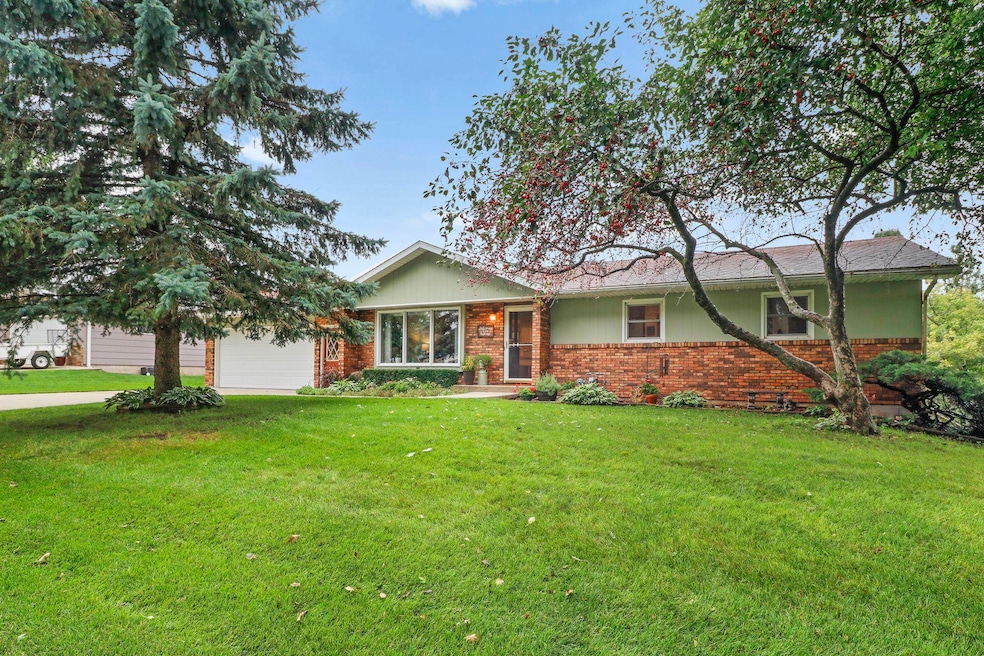
416 Powell St Dodgeville, WI 53533
Estimated payment $2,433/month
Highlights
- Hot Property
- Deck
- Ranch Style House
- Open Floorplan
- Recreation Room
- Wood Flooring
About This Home
Wood-look flooring flows through open, yet defined living spaces of this 3-bed ranch. Past the dining area, the gas fireplace of the sunroom is flanked by large picture windows to echo the living room. Covered deck affords serene country views. Skylight illuminates the central kitchen, where sunshine bounces between crisp white cabinetry, high-end SS appliances, and updated countertops w breakfast bar. Main-floor laundry room w utility sink. Hall bath w tub central to 3 beds, primary w double closets. LL adds 800 finished SF: full bath, office with built-ins, and versatile walk-out rec room. Cozy pellet stove anchors a home theater space, while the exposed half is fit for a pool table, home gym, or play room. 2 spacious rooms for storage or hobbies, plus workshop at attached 2-car garage.
Home Details
Home Type
- Single Family
Est. Annual Taxes
- $4,674
Year Built
- Built in 1978
Lot Details
- 0.31 Acre Lot
- Lot Dimensions are 100x135
- Cul-De-Sac
- Level Lot
Home Design
- Ranch Style House
- Brick Exterior Construction
- Poured Concrete
- Wood Siding
Interior Spaces
- Open Floorplan
- Gas Fireplace
- Great Room
- Den
- Recreation Room
- Wood Flooring
Kitchen
- Breakfast Bar
- Oven or Range
- Dishwasher
- ENERGY STAR Qualified Appliances
- Kitchen Island
- Disposal
Bedrooms and Bathrooms
- 3 Bedrooms
- Bathroom on Main Level
- Bathtub
Partially Finished Basement
- Walk-Out Basement
- Basement Fills Entire Space Under The House
- Basement Ceilings are 8 Feet High
- Basement Windows
Parking
- 2 Car Attached Garage
- Garage Door Opener
- Driveway Level
Accessible Home Design
- Low Pile Carpeting
Outdoor Features
- Deck
- Outdoor Storage
Schools
- Dodgeville Elementary And Middle School
- Dodgeville High School
Utilities
- Forced Air Cooling System
- Water Softener
- High Speed Internet
- Internet Available
- Cable TV Available
Map
Home Values in the Area
Average Home Value in this Area
Tax History
| Year | Tax Paid | Tax Assessment Tax Assessment Total Assessment is a certain percentage of the fair market value that is determined by local assessors to be the total taxable value of land and additions on the property. | Land | Improvement |
|---|---|---|---|---|
| 2024 | $4,674 | $256,000 | $36,000 | $220,000 |
| 2023 | $4,820 | $256,000 | $36,000 | $220,000 |
| 2022 | $5,247 | $256,000 | $36,000 | $220,000 |
| 2021 | $4,449 | $171,600 | $34,900 | $136,700 |
| 2020 | $4,446 | $171,600 | $34,900 | $136,700 |
| 2019 | $4,360 | $171,600 | $34,900 | $136,700 |
| 2018 | $4,328 | $171,600 | $34,900 | $136,700 |
| 2017 | $4,248 | $171,600 | $34,900 | $136,700 |
| 2016 | $4,082 | $171,600 | $34,900 | $136,700 |
| 2015 | $4,079 | $171,600 | $34,900 | $136,700 |
| 2014 | -- | $171,600 | $34,900 | $136,700 |
| 2013 | -- | $181,900 | $34,900 | $147,000 |
| 2012 | -- | $181,900 | $34,900 | $147,000 |
Property History
| Date | Event | Price | Change | Sq Ft Price |
|---|---|---|---|---|
| 08/20/2025 08/20/25 | For Sale | $374,900 | 0.0% | $158 / Sq Ft |
| 08/12/2025 08/12/25 | Off Market | $374,900 | -- | -- |
Purchase History
| Date | Type | Sale Price | Title Company |
|---|---|---|---|
| Land Contract | $165,000 | -- |
Similar Homes in Dodgeville, WI
Source: South Central Wisconsin Multiple Listing Service
MLS Number: 2006470
APN: 216-0330.1C
- 603 W North St
- 1010 N Main St
- 503 W Spring St
- Approx 5 Acres Highway 18
- Approx 5 Acres Highway 18
- 122 E Dodge St
- 623 W Chapel St
- 130 E Spring St
- 619 W Merrimac St
- 640 Morning Cove Cir
- L12 Lehner Rd
- L13 Lehner Rd
- 1114 N Johns St
- L19 Jay Dr
- L18 Jay Dr
- L15 Jay Dr
- L11 Lehner Rd
- L16 Jay Dr
- L17 Jay Dr
- L10 Lehner Rd
- 1440-1450 Peterson Dr
- 104 High St Unit 101B
- 104 High St Unit 104B
- 305 Meadow St Unit 8
- 310 W Commerce St Unit 2
- 214 Wood St Unit 8
- 400 W Garfield St
- 105-107 Ridge Dr Unit 107 Ridge Drive
- 1916 Eastwood Way
- 211 N Brookwood Dr
- 1455 Plainview Rd
- 1365 Cody Pkwy
- 35 Brodhead St
- 1206 Spring St Unit 1206
- 835 Lancaster St Unit 835 Lancaster
- 85 S Oak St
- 315 N Hickory St
- 386 Ellen St
- 830 Union St
- 250 Washington St






