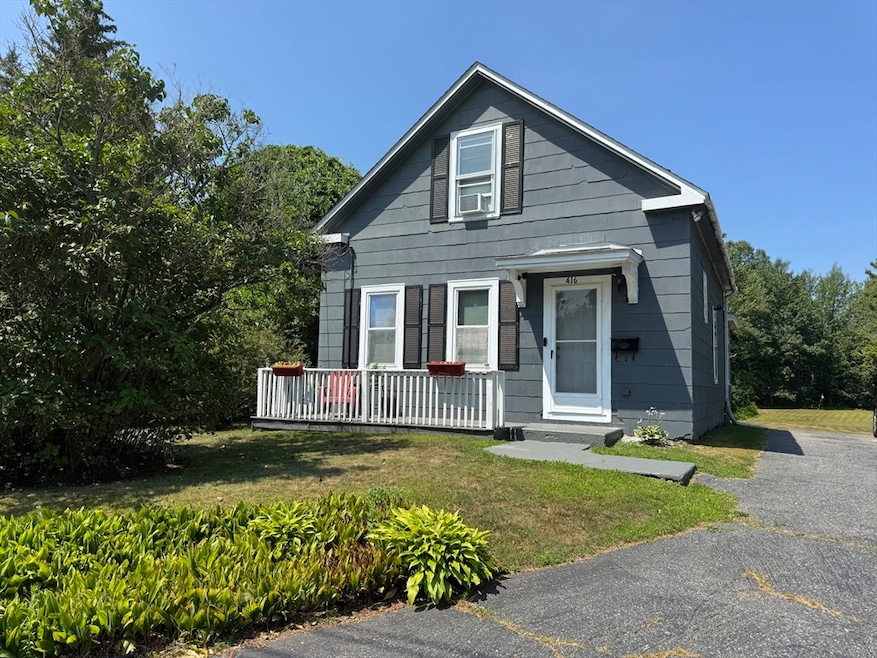416 Prospect St West Boylston, MA 01583
Estimated payment $2,455/month
Highlights
- 1 Acre Lot
- Garrison Architecture
- 1 Fireplace
- Fruit Trees
- Wood Flooring
- No HOA
About This Home
Step into timeless charm with this quaint farmhouse style home! Full of character and warmth you'll enjoy instant privacy on an acre of land with mature plantings and a beautifully manicured flat lot. With wood trim, and classic finishes there is room for equity with a few esthetic updates! The bright, airy layout offers a cozy yet functional living space, perfect for comfortable everyday living as is, and incredible potential for someone looking to expand. Nestled on a generously sized lot, the property boasts a huge yard ideal for gardening, entertaining, or simply enjoying the outdoors. This home combines vintage appeal with modern potential. A rare find with country charm and room to breathe!
Home Details
Home Type
- Single Family
Est. Annual Taxes
- $3,952
Year Built
- Built in 1900
Lot Details
- 1 Acre Lot
- Level Lot
- Sprinkler System
- Cleared Lot
- Fruit Trees
- Garden
- Property is zoned RA
Home Design
- Garrison Architecture
- Stone Foundation
- Frame Construction
- Blown-In Insulation
- Shingle Roof
Interior Spaces
- 1,034 Sq Ft Home
- Beamed Ceilings
- Ceiling Fan
- 1 Fireplace
- Entryway
- Den
- Storm Doors
- Range
- Electric Dryer Hookup
Flooring
- Wood
- Wall to Wall Carpet
- Laminate
Bedrooms and Bathrooms
- 2 Bedrooms
- Primary bedroom located on second floor
- 1 Full Bathroom
Unfinished Basement
- Basement Fills Entire Space Under The House
- Interior and Exterior Basement Entry
- Block Basement Construction
- Laundry in Basement
Parking
- 6 Car Parking Spaces
- Driveway
- Paved Parking
- Open Parking
- Off-Street Parking
Outdoor Features
- Bulkhead
- Outdoor Storage
- Porch
Schools
- Major Edwards Elementary School
- West Boylston Middle School
- West Boylston High School
Utilities
- Window Unit Cooling System
- 3 Cooling Zones
- 2 Heating Zones
- Heating System Uses Oil
- Baseboard Heating
- Water Heater
- High Speed Internet
- Cable TV Available
Community Details
- No Home Owners Association
Listing and Financial Details
- Assessor Parcel Number M:0164 B:0005 L:0000,1742693
Map
Home Values in the Area
Average Home Value in this Area
Tax History
| Year | Tax Paid | Tax Assessment Tax Assessment Total Assessment is a certain percentage of the fair market value that is determined by local assessors to be the total taxable value of land and additions on the property. | Land | Improvement |
|---|---|---|---|---|
| 2025 | $40 | $284,900 | $130,600 | $154,300 |
| 2024 | $3,930 | $265,900 | $132,700 | $133,200 |
| 2023 | $4,203 | $269,800 | $130,600 | $139,200 |
| 2022 | $4,022 | $227,500 | $130,600 | $96,900 |
| 2021 | $5,218 | $201,300 | $108,000 | $93,300 |
| 2020 | $3,482 | $187,400 | $108,000 | $79,400 |
| 2019 | $4,654 | $180,200 | $108,000 | $72,200 |
| 2018 | $3,868 | $174,500 | $108,000 | $66,500 |
| 2017 | $3,757 | $173,100 | $108,000 | $65,100 |
| 2016 | $3,127 | $169,500 | $100,600 | $68,900 |
| 2015 | $2,964 | $161,600 | $99,800 | $61,800 |
Property History
| Date | Event | Price | Change | Sq Ft Price |
|---|---|---|---|---|
| 08/06/2025 08/06/25 | Pending | -- | -- | -- |
| 07/24/2025 07/24/25 | For Sale | $399,000 | -- | $386 / Sq Ft |
Purchase History
| Date | Type | Sale Price | Title Company |
|---|---|---|---|
| Quit Claim Deed | -- | None Available | |
| Quit Claim Deed | -- | None Available | |
| Deed | $22,500 | -- |
Mortgage History
| Date | Status | Loan Amount | Loan Type |
|---|---|---|---|
| Previous Owner | $123,000 | No Value Available | |
| Previous Owner | $47,000 | No Value Available | |
| Previous Owner | $125,700 | No Value Available | |
| Previous Owner | $120,000 | No Value Available | |
| Previous Owner | $85,750 | No Value Available |
Source: MLS Property Information Network (MLS PIN)
MLS Number: 73409162
APN: WBOY-000164-000005
- 363 Prospect St
- 105 Wyoming Dr
- 84 Wyoming Dr
- 622 Shrewsbury St
- 38 Juniper Ln
- 20 Hawthorne Dr
- 42 Mark Bradford Dr
- 20 Jersey Dr
- 20 Harold St
- 187 Cook St
- 12 Birchbrush Ln
- 41 Whispering Pine Cir Unit 41
- 10 Sprucewood Ln Unit 10
- 161 Parker Ave
- 1097 W Boylston St
- 1110 W Boylston St Unit A
- 31 Castine St
- 17 Birch Ave
- 31 Bonnie View Dr
- 740 Burncoat St Unit 1







