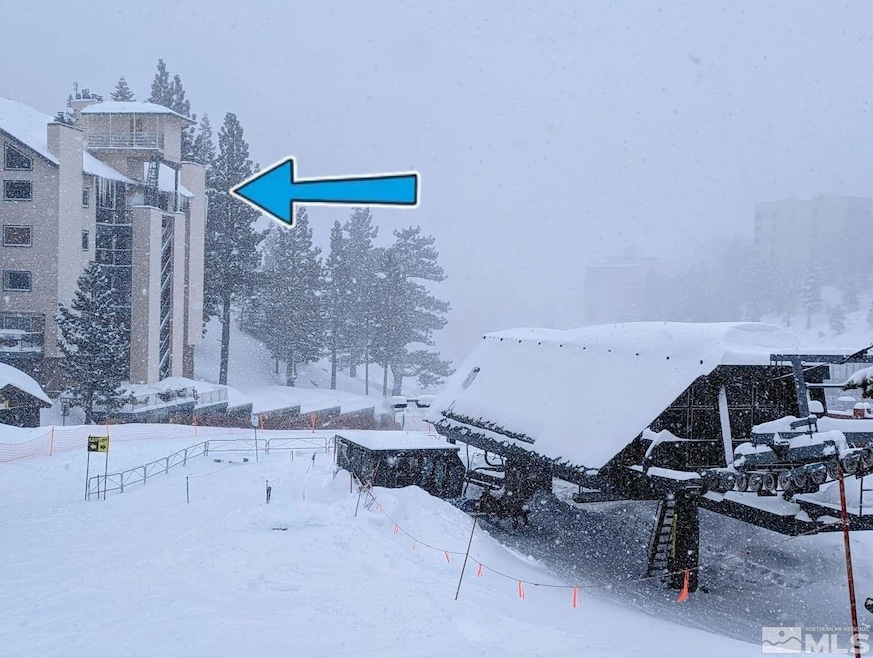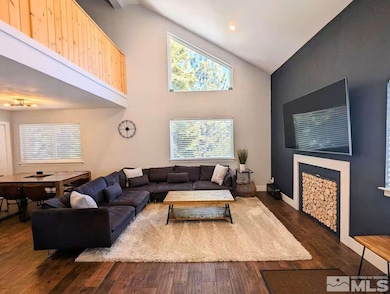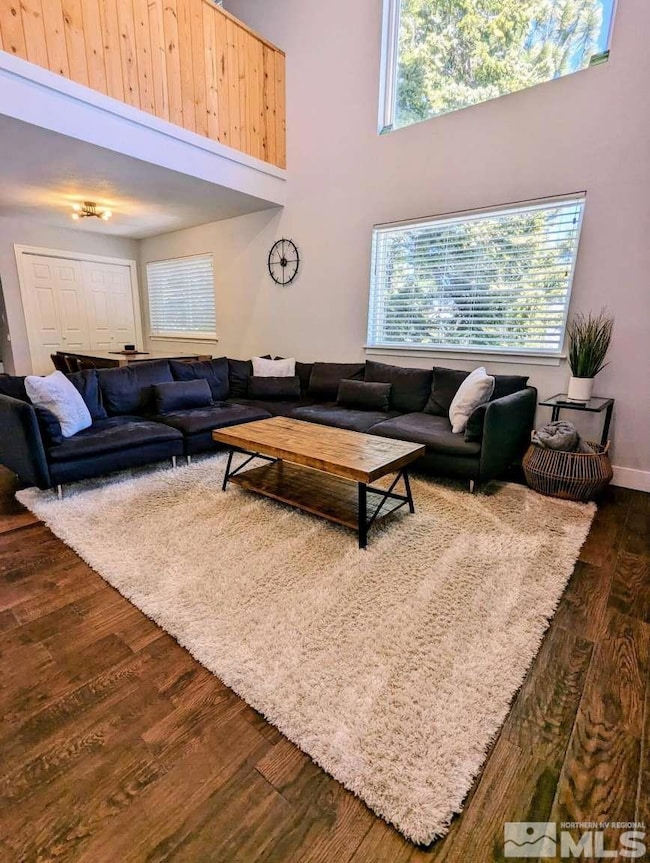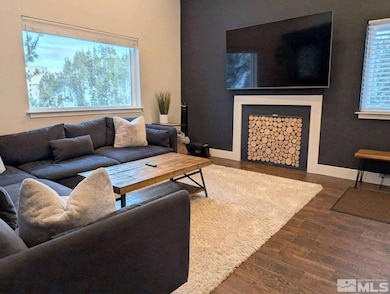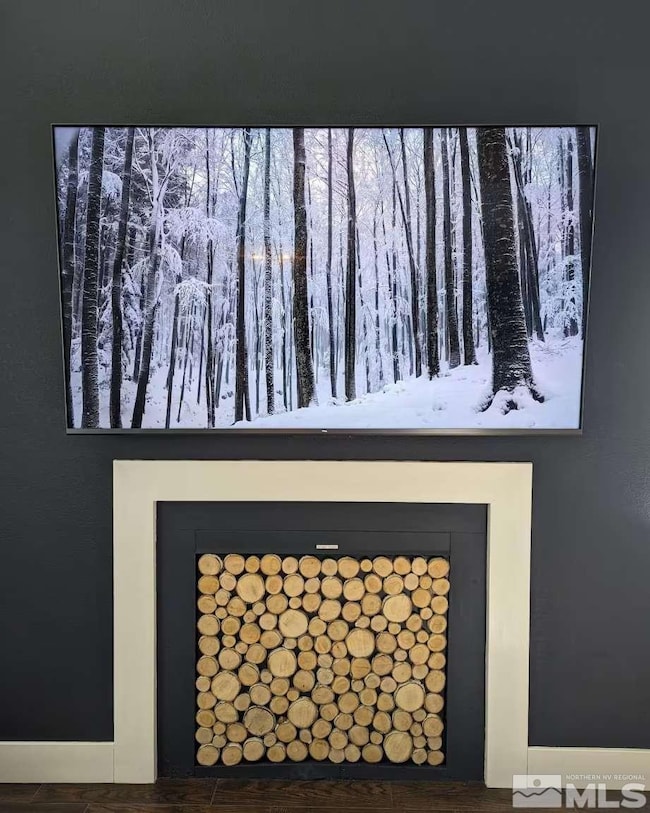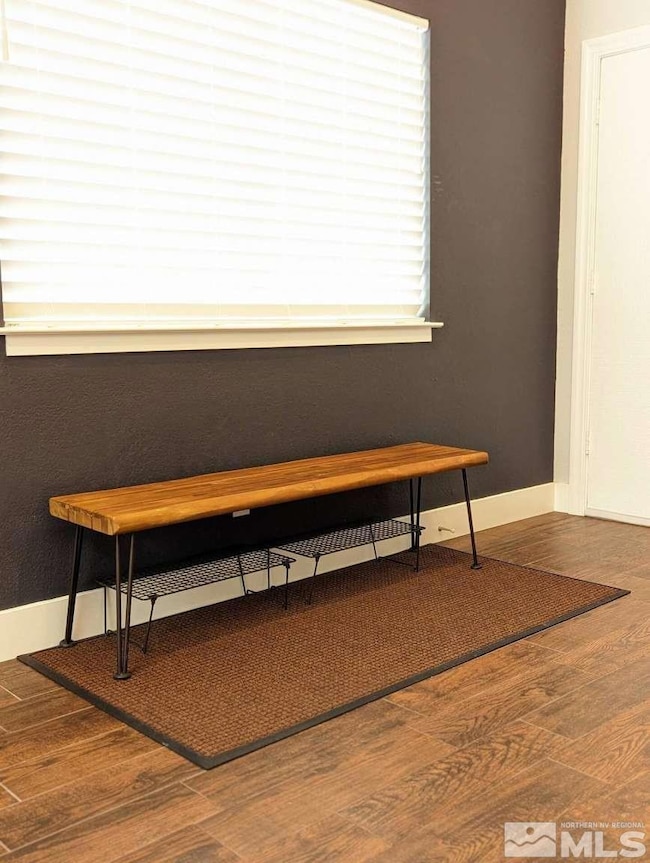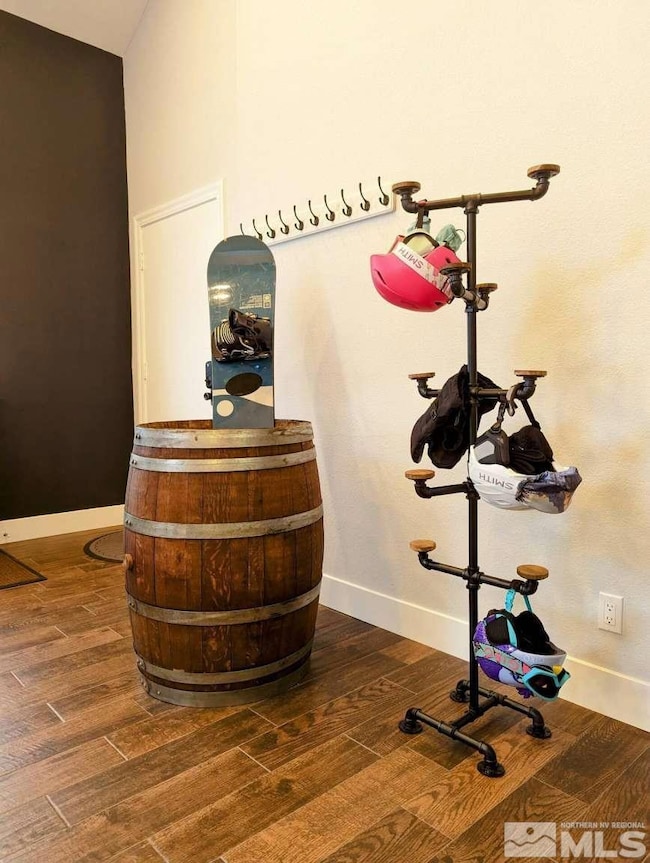416 Quaking Aspen Ln Unit P Stateline, NV 89449
Estimated payment $6,947/month
Highlights
- Unit is on the top floor
- Spa
- Furnished
- Gene Scarselli Elementary School Rated A-
- High Ceiling
- Double Pane Windows
About This Home
SKI-IN SKI-OUT! Don’t miss out on this rare opportunity! Enjoy direct Ski-In Ski-Out access in the prime location of Heavenly Ski Resort, right by the Stagecoach Chairlift. This top-floor residence features 3 bedrooms, 2 full bathrooms, and a stunning spacious living room with vaulted ceilings, amazing views, and plenty of natural light—perfect for relaxing after a day on the slopes. Ready to move in—fully furnished and completely stocked with everything you need., From the very first moment, you’ll feel right at home. Enjoy hiking or biking the Tahoe Rim Trail with breathtaking views, which is located just across the road, or take a short drive to Lake Tahoe's amazing beaches or Heavenly Village where you can shop and dine in the finest shops and restaurants around Tahoe. Enjoy the Tahoe Village HOA amenities that include a seasonal community pool and a hot tub year-round. Can be operated as a short-term rental (Airbnb) upon obtaining a county license from Douglas County, NV.
Property Details
Home Type
- Condominium
Est. Annual Taxes
- $3,132
Year Built
- Built in 1981
HOA Fees
Home Design
- Bi-Level Home
- Brick or Stone Mason
- Shingle Roof
- Composition Roof
- Masonry
Interior Spaces
- 1,300 Sq Ft Home
- Furnished
- High Ceiling
- Double Pane Windows
Kitchen
- Electric Oven
- Electric Range
- Microwave
- Portable Dishwasher
Flooring
- Laminate
- Ceramic Tile
Bedrooms and Bathrooms
- 3 Bedrooms
- 2 Full Bathrooms
Laundry
- Laundry Room
- Dryer
- Washer
Parking
- 1 Parking Space
- 1 Carport Space
Schools
- Zephyr Cove Elementary School
- Whittell High School - Grades 7 + 8 Middle School
- Whittell - Grades 9-12 High School
Utilities
- Cooling Available
- Heating Available
- Gas Water Heater
Additional Features
- Spa
- Property fronts a private road
- Unit is on the top floor
Listing and Financial Details
- Assessor Parcel Number 1319-30-719-016
Community Details
Overview
- Tahoe Village Homeowners Assoc Association, Phone Number (775) 588-7820
- Kingsbury Cdp Community
- Tahoe Village Subdivision
- The community has rules related to covenants, conditions, and restrictions
Recreation
- Community Pool
- Community Spa
Map
Home Values in the Area
Average Home Value in this Area
Tax History
| Year | Tax Paid | Tax Assessment Tax Assessment Total Assessment is a certain percentage of the fair market value that is determined by local assessors to be the total taxable value of land and additions on the property. | Land | Improvement |
|---|---|---|---|---|
| 2025 | $3,132 | $97,172 | $66,500 | $30,672 |
| 2024 | $3,132 | $98,831 | $66,500 | $32,331 |
| 2023 | $2,688 | $95,582 | $66,500 | $29,082 |
| 2022 | $2,688 | $90,749 | $61,250 | $29,499 |
| 2021 | $2,490 | $84,964 | $56,000 | $28,964 |
| 2020 | $2,409 | $84,802 | $56,000 | $28,802 |
| 2019 | $2,325 | $80,957 | $51,975 | $28,982 |
| 2018 | $2,218 | $75,971 | $47,250 | $28,721 |
| 2017 | $2,130 | $76,244 | $47,250 | $28,994 |
| 2016 | $2,076 | $75,800 | $45,500 | $30,300 |
| 2015 | $2,073 | $75,800 | $45,500 | $30,300 |
| 2014 | $2,007 | $70,529 | $42,000 | $28,529 |
Property History
| Date | Event | Price | List to Sale | Price per Sq Ft |
|---|---|---|---|---|
| 04/24/2025 04/24/25 | For Sale | $997,000 | -- | $767 / Sq Ft |
Purchase History
| Date | Type | Sale Price | Title Company |
|---|---|---|---|
| Bargain Sale Deed | $750,000 | Signature Title Zephyr Cove | |
| Bargain Sale Deed | $436,000 | First American Title Minden | |
| Bargain Sale Deed | $585,000 | Stewart Title Of Douglas Cou |
Mortgage History
| Date | Status | Loan Amount | Loan Type |
|---|---|---|---|
| Open | $474,000 | New Conventional | |
| Previous Owner | $468,000 | Purchase Money Mortgage |
Source: Northern Nevada Regional MLS
MLS Number: 250005354
APN: 1319-30-719-016
- 383 Tramway Dr Unit B
- 363 Tramway Dr
- 771 N Bowl Unit B
- 761 Milky Way Ct Unit 1
- 758 Milky Way Ct Unit H
- 331 Tramway Dr Unit 10
- 331 Tramway Dr Unit 4
- 331 Tramway Dr Unit 13
- 323 Tramway Dr Unit 207
- 323 Tramway Dr Unit 301
- 323 Tramway Dr Unit 407
- 323 Tramway Dr Unit 202
- 323 Tramway Dr Unit 306
- 323 Tramway Dr Unit 308
- 305 Galaxy Ln Unit 5
- 305 Galaxy Ln Unit 3
- 305 Galaxy Ln Unit 2
- 305 Galaxy Ln Unit 7
- 305 Galaxy Ln Unit 8
- 305 Galaxy Ln Unit 6
- 424 Quaking Aspen Ln Unit B
- 360 Galaxy Ln
- 145 Michelle Dr
- 1037 Echo Rd Unit 3
- 3728 Primrose Rd
- 1083 Pine Grove Ave Unit C
- 601 Highway 50
- 601 Highway 50
- 601 Highway 50
- 601 Highway 50
- 601 Highway 50
- 601 Highway 50
- 600 Hwy 50 Unit Pinewild 40
- 3133 Sacramento Ave
- 3133 Sacramento Ave Unit B
- 1262 Hidden Woods Dr
- 439 Ala Wai Blvd Unit 140
- 2103 12th St Unit Apartment
- 854 Clement St Unit 2BR CABIN
- 1821 Lake Tahoe Blvd
