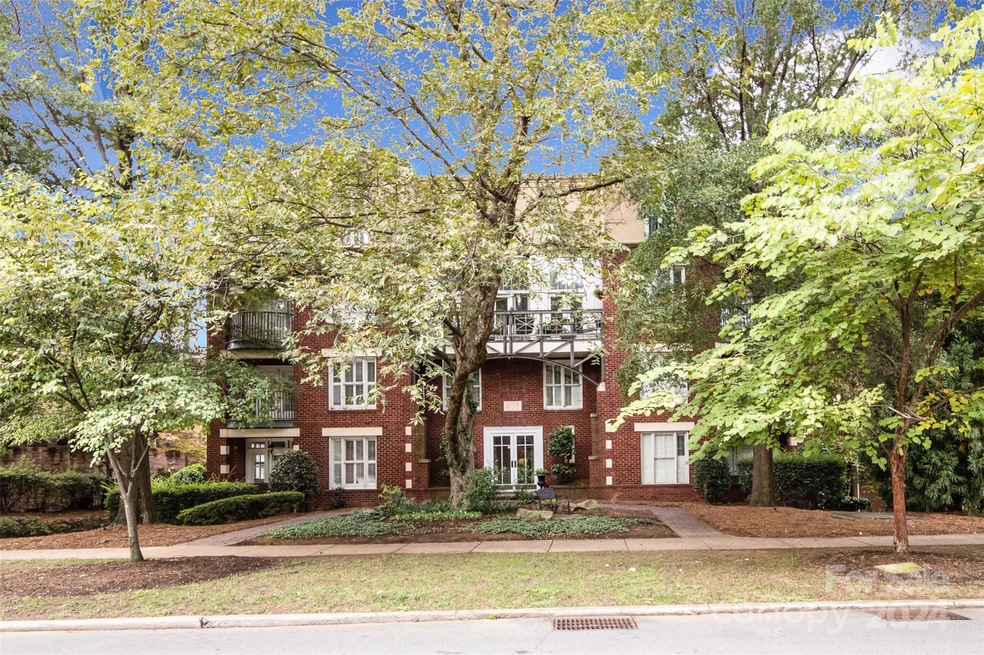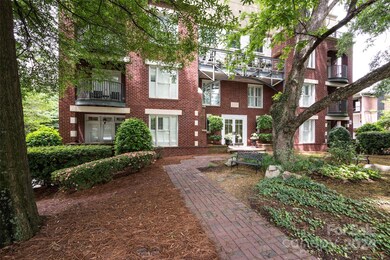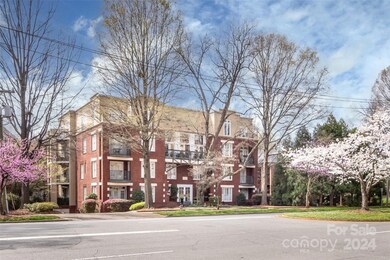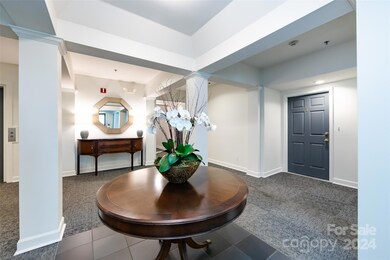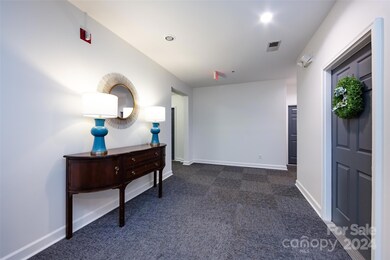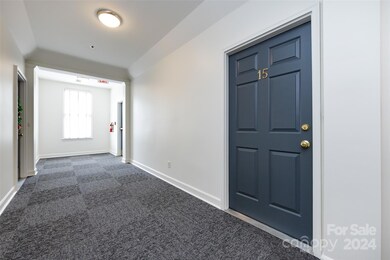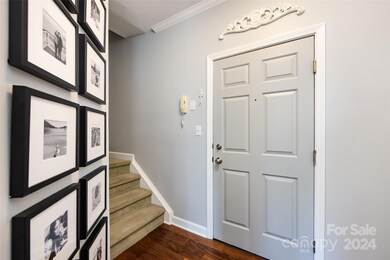
416 Queens Rd Unit 15 Charlotte, NC 28207
Cherry NeighborhoodEstimated Value: $472,000 - $509,394
Highlights
- Open Floorplan
- Wood Flooring
- Balcony
- Myers Park High Rated A
- Elevator
- Built-In Features
About This Home
As of April 20242 bedroom Myers Park condo in 416 Queens! This charming two-story top floor unit welcomes you in to an open floor plan featuring kitchen, dining area, cozy living room with fireplace, powder room, and a deck for relaxation. Upstairs you will find a generously sized primary bedroom with an attached flex space, ensuite with dual vanities and a balcony. To finish out the upstairs there is a secondary bedroom, hall bathroom, and a laundry room. With one assigned parking space and a storage room conveniently located on the same floor, this unit provides both comfort and convenience. All in close proximity to healthcare, dining and entertainment!
Last Agent to Sell the Property
Cottingham Chalk Brokerage Email: hmontgomery@cchrealtors.com License #268254 Listed on: 03/20/2024

Property Details
Home Type
- Condominium
Est. Annual Taxes
- $3,282
Year Built
- Built in 1997
Lot Details
- 0.52
HOA Fees
- $500 Monthly HOA Fees
Parking
- Parking Garage Space
Home Design
- Slab Foundation
- Four Sided Brick Exterior Elevation
- Stucco
Interior Spaces
- 2-Story Property
- Open Floorplan
- Built-In Features
- Ceiling Fan
- Living Room with Fireplace
Kitchen
- Electric Range
- Dishwasher
- Disposal
Flooring
- Wood
- Tile
Bedrooms and Bathrooms
- 2 Bedrooms
- Walk-In Closet
Outdoor Features
- Balcony
Schools
- Dilworth Latta Campus/Dilworth Sedgefield Campus Elementary School
- Sedgefield Middle School
- Myers Park High School
Utilities
- Forced Air Heating and Cooling System
- Electric Water Heater
- Cable TV Available
Listing and Financial Details
- Assessor Parcel Number 125-235-61
Community Details
Overview
- Hawthorne Management Association
- 416 Queens Condos
- Myers Park Subdivision
- Mandatory home owners association
Amenities
- Elevator
Ownership History
Purchase Details
Home Financials for this Owner
Home Financials are based on the most recent Mortgage that was taken out on this home.Purchase Details
Home Financials for this Owner
Home Financials are based on the most recent Mortgage that was taken out on this home.Purchase Details
Home Financials for this Owner
Home Financials are based on the most recent Mortgage that was taken out on this home.Purchase Details
Home Financials for this Owner
Home Financials are based on the most recent Mortgage that was taken out on this home.Purchase Details
Home Financials for this Owner
Home Financials are based on the most recent Mortgage that was taken out on this home.Similar Homes in Charlotte, NC
Home Values in the Area
Average Home Value in this Area
Purchase History
| Date | Buyer | Sale Price | Title Company |
|---|---|---|---|
| Martin Mary White | $462,000 | None Listed On Document | |
| Whitmore Robert | $317,500 | Chicago Title | |
| Keville Susan | $295,000 | None Available | |
| Hurst Mark Edward | $225,000 | Chicago Title Insurance Co | |
| Mullis Baron A | $255,000 | Chicago Title Insurance Co |
Mortgage History
| Date | Status | Borrower | Loan Amount |
|---|---|---|---|
| Open | Martin Mary White | $231,000 | |
| Previous Owner | Whitmore Robert | $158,750 | |
| Previous Owner | Keville Susan | $265,500 | |
| Previous Owner | Hurst Mark Edward | $180,000 | |
| Previous Owner | Mullis Baron A | $204,000 | |
| Previous Owner | Peace Elizabeth F | $169,500 | |
| Previous Owner | Peace Elizabeth F | $82,000 | |
| Previous Owner | Peace Oscar | $200,000 | |
| Previous Owner | Peace Oscar | $60,000 |
Property History
| Date | Event | Price | Change | Sq Ft Price |
|---|---|---|---|---|
| 04/24/2024 04/24/24 | Sold | $462,000 | +6.2% | $356 / Sq Ft |
| 03/20/2024 03/20/24 | For Sale | $435,000 | +37.0% | $336 / Sq Ft |
| 03/06/2020 03/06/20 | Sold | $317,500 | +2.4% | $243 / Sq Ft |
| 02/06/2020 02/06/20 | Pending | -- | -- | -- |
| 02/06/2020 02/06/20 | For Sale | $310,000 | +5.1% | $238 / Sq Ft |
| 08/29/2018 08/29/18 | Sold | $295,000 | +3.5% | $227 / Sq Ft |
| 07/20/2018 07/20/18 | Pending | -- | -- | -- |
| 07/18/2018 07/18/18 | For Sale | $285,000 | -- | $220 / Sq Ft |
Tax History Compared to Growth
Tax History
| Year | Tax Paid | Tax Assessment Tax Assessment Total Assessment is a certain percentage of the fair market value that is determined by local assessors to be the total taxable value of land and additions on the property. | Land | Improvement |
|---|---|---|---|---|
| 2023 | $3,282 | $441,440 | $0 | $441,440 |
| 2022 | $3,142 | $321,500 | $0 | $321,500 |
| 2021 | $3,142 | $321,500 | $0 | $321,500 |
| 2020 | $2,758 | $281,700 | $0 | $281,700 |
| 2019 | $2,752 | $281,700 | $0 | $281,700 |
| 2018 | $2,806 | $211,800 | $70,000 | $141,800 |
| 2017 | $2,766 | $211,800 | $70,000 | $141,800 |
| 2016 | $2,762 | $211,800 | $70,000 | $141,800 |
| 2015 | $2,759 | $211,800 | $70,000 | $141,800 |
| 2014 | $2,759 | $211,800 | $70,000 | $141,800 |
Agents Affiliated with this Home
-
Heather Montgomery

Seller's Agent in 2024
Heather Montgomery
Cottingham Chalk
(704) 288-6690
1 in this area
124 Total Sales
-
Belinda Hicks Broderick

Buyer's Agent in 2024
Belinda Hicks Broderick
COMPASS
(704) 491-1554
1 in this area
50 Total Sales
-
Garrett Kachellek

Seller's Agent in 2020
Garrett Kachellek
Allen Tate Realtors
(704) 516-0649
49 Total Sales
-
Jan Kachellek

Seller Co-Listing Agent in 2020
Jan Kachellek
Allen Tate Realtors
(704) 517-2764
59 Total Sales
-
Cynthia Pinkston

Seller's Agent in 2018
Cynthia Pinkston
MATHERS REALTY.COM
(919) 960-9057
25 Total Sales
-
Kelsey Johnson

Buyer's Agent in 2018
Kelsey Johnson
ERA Live Moore
(704) 606-1102
51 Total Sales
Map
Source: Canopy MLS (Canopy Realtor® Association)
MLS Number: 4120780
APN: 125-235-61
- 420 Queens Rd Unit 6
- 416 Queens Rd Unit 10
- 400 Queens Rd Unit E5
- 430 Queens Rd Unit 332
- 430 Queens Rd Unit 111
- 430 Queens Rd Unit 712
- 409 Queens Rd Unit 202
- 409 Queens Rd Unit 401
- 409 Queens Rd Unit 302
- 409 Queens Rd Unit 403
- 409 Queens Rd Unit 204
- 409 Queens Rd Unit 303
- 409 Queens Rd Unit 402
- 409 Queens Rd Unit 203
- 409 Queens Rd Unit 103
- 409 Queens Rd Unit 301
- 409 Queens Rd Unit 501
- 409 Queens Rd Unit 503
- 409 Queens Rd Unit 102
- 525 Queens Rd Unit 525
- 416 Queens Rd
- 416 Queens Rd Unit 21
- 416 Queens Rd Unit 20
- 416 Queens Rd Unit 19
- 416 Queens Rd Unit 18
- 416 Queens Rd Unit 17
- 416 Queens Rd Unit 16
- 416 Queens Rd Unit 15
- 416 Queens Rd Unit 14
- 416 Queens Rd Unit 13
- 416 Queens Rd Unit 12
- 416 Queens Rd Unit 9
- 416 Queens Rd Unit 8
- 416 Queens Rd Unit 7
- 416 Queens Rd Unit 6
- 416 Queens Rd Unit 5
- 416 Queens Rd Unit 4
- 416 Queens Rd Unit 3
- 416 Queens Rd Unit 2
- 416 Queens Rd Unit 1
