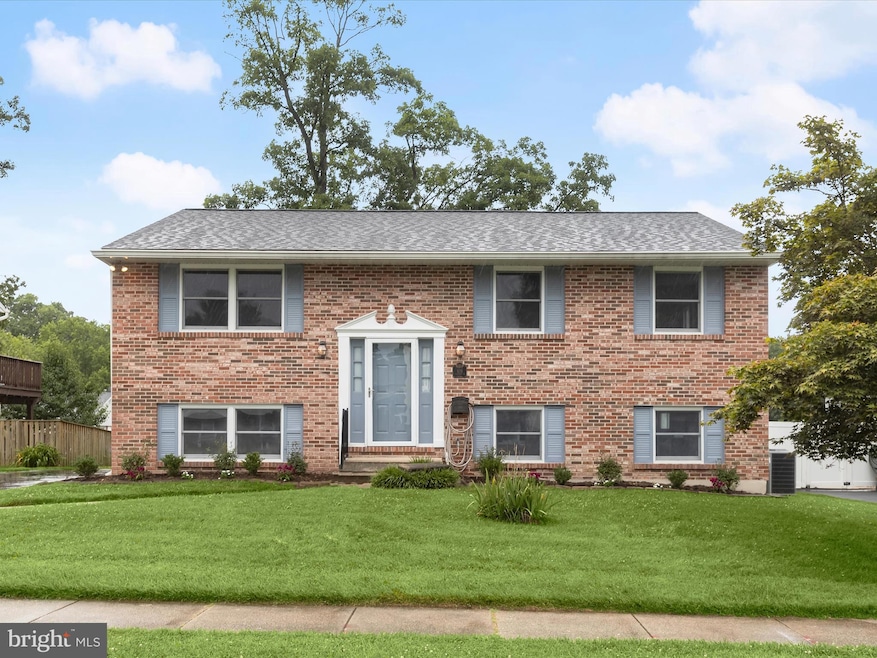
416 Rockway Rd Catonsville, MD 21228
Estimated payment $3,252/month
Highlights
- Deck
- Wooded Lot
- Attic
- Westchester Elementary School Rated A-
- Wood Flooring
- No HOA
About This Home
Welcome to this three bedroom, three bathroom home that offers comfortable living spread across two levels. Freshly painted in a light neutral tone and featuring hardwood floors on the main level, the interior is filled with natural light. A welcoming front living room leads to the dining area, where sliding glass doors open to the back deck, ideal for outdoor dining or relaxing. The kitchen includes a pantry for added storage and functionality. Down the hall, the primary bedroom highlights a renovated ensuite bathroom (2024) with a walk-in shower. Two more bedrooms and a second full bathroom with a tub shower combo complete the main level. Downstairs, a spacious family room with a gas fireplace provides a cozy retreat with space for everyone’s activities and walk-out access to the patio and backyard. A third full bathroom and a large utility room with laundry and storage finish the lower level. Enjoy the outdoors in the expansive backyard that is perfect for entertaining or relaxing. Other recent updates include a new AC condenser (2025), roof (2016), and furnace (2007). The seller is also offering a $2,000 credit toward new lower-level carpet. Some images have been virtually staged.
Home Details
Home Type
- Single Family
Est. Annual Taxes
- $4,048
Year Built
- Built in 1985
Lot Details
- 5,642 Sq Ft Lot
- Level Lot
- Wooded Lot
- Back and Front Yard
- Property is in excellent condition
Home Design
- Split Foyer
- Brick Exterior Construction
- Shingle Roof
- Vinyl Siding
Interior Spaces
- Property has 2 Levels
- Gas Fireplace
- Double Pane Windows
- Insulated Windows
- Transom Windows
- Window Screens
- Sliding Doors
- Family Room
- Living Room
- Dining Room
- Utility Room
- Storm Doors
- Attic
Kitchen
- Electric Oven or Range
- Ice Maker
- Dishwasher
- Disposal
Flooring
- Wood
- Carpet
- Ceramic Tile
Bedrooms and Bathrooms
- 3 Main Level Bedrooms
- En-Suite Primary Bedroom
- En-Suite Bathroom
- Bathtub with Shower
- Walk-in Shower
Laundry
- Laundry Room
- Dryer
- Washer
Improved Basement
- Heated Basement
- Walk-Out Basement
- Basement Fills Entire Space Under The House
- Connecting Stairway
- Interior and Exterior Basement Entry
- Laundry in Basement
- Basement Windows
Parking
- 2 Parking Spaces
- 2 Driveway Spaces
- On-Street Parking
Outdoor Features
- Deck
- Patio
- Exterior Lighting
- Rain Gutters
Utilities
- Forced Air Heating and Cooling System
- Vented Exhaust Fan
- Programmable Thermostat
- Water Dispenser
- Electric Water Heater
Community Details
- No Home Owners Association
- Rockwood Subdivision
Listing and Financial Details
- Tax Lot 14
- Assessor Parcel Number 04011800007122
Map
Home Values in the Area
Average Home Value in this Area
Tax History
| Year | Tax Paid | Tax Assessment Tax Assessment Total Assessment is a certain percentage of the fair market value that is determined by local assessors to be the total taxable value of land and additions on the property. | Land | Improvement |
|---|---|---|---|---|
| 2025 | $4,831 | $347,100 | -- | -- |
| 2024 | $4,831 | $334,000 | $119,500 | $214,500 |
| 2023 | $2,339 | $330,600 | $0 | $0 |
| 2022 | $4,452 | $327,200 | $0 | $0 |
| 2021 | $4,172 | $323,800 | $119,500 | $204,300 |
| 2020 | $4,172 | $312,300 | $0 | $0 |
| 2019 | $4,064 | $300,800 | $0 | $0 |
| 2018 | $3,916 | $289,300 | $103,100 | $186,200 |
| 2017 | $3,641 | $272,733 | $0 | $0 |
| 2016 | $2,941 | $256,167 | $0 | $0 |
| 2015 | $2,941 | $239,600 | $0 | $0 |
| 2014 | $2,941 | $239,600 | $0 | $0 |
Property History
| Date | Event | Price | Change | Sq Ft Price |
|---|---|---|---|---|
| 07/14/2025 07/14/25 | Pending | -- | -- | -- |
| 07/10/2025 07/10/25 | For Sale | $535,000 | -- | $330 / Sq Ft |
Purchase History
| Date | Type | Sale Price | Title Company |
|---|---|---|---|
| Deed | $305,000 | -- | |
| Deed | $79,900 | -- |
Similar Homes in the area
Source: Bright MLS
MLS Number: MDBC2133000
APN: 01-1800007122
- 410 Neepier Rd
- 2310 Rockwell Ave
- 3 Rumford Dr Unit 104
- 1 Ginford Place Unit 303
- 1 Ginford Place Unit 202
- 437 Neepier Rd
- 552 Westside Blvd
- 2442 Quilting Bee Rd
- 1914 Windys Run Rd
- 2203 Rockwell Ave
- 2111 Oak Lodge Rd
- 0 Alvin Ave
- 627 Meyers Dr Unit PARCEL 108
- 627 Meyers Dr
- 39 Winehurst Rd
- 711 Marianne Ln
- 1871 Norhurst Way N
- 2124 Chantilla Rd
- 1859 Norhurst Way N
- 0 Spring Gate Rd Unit ARIA MDAA2117704






