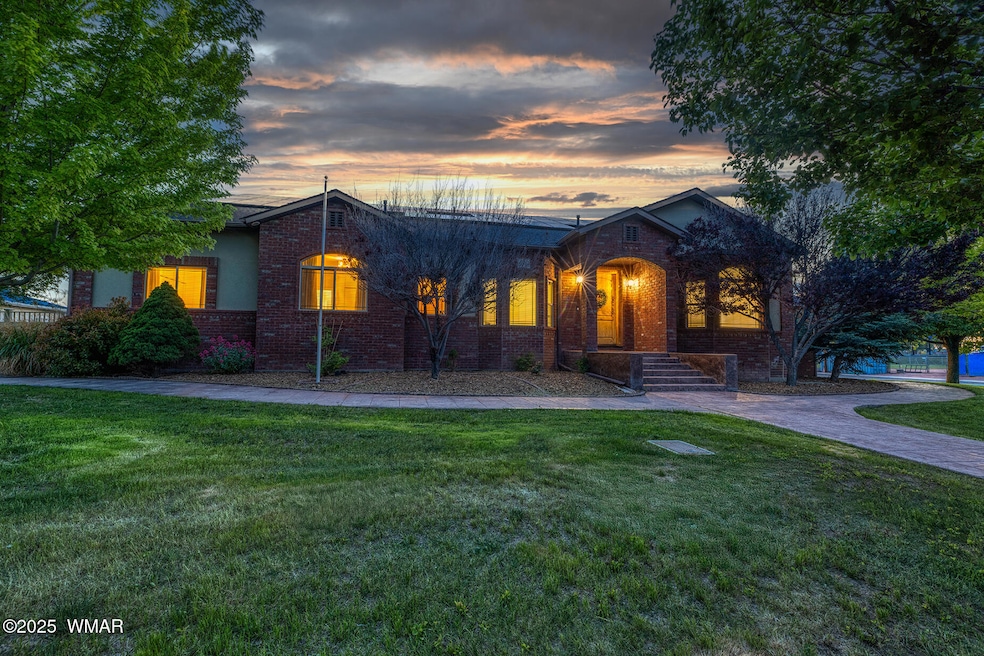
416 S 2nd St W Snowflake, AZ 85937
Estimated payment $4,618/month
Highlights
- Wood Burning Stove
- Multiple Fireplaces
- Wood Flooring
- Snowflake Intermediate School Rated A-
- Vaulted Ceiling
- Main Floor Primary Bedroom
About This Home
Once-in-a-lifetime opportunity to own one of Snowflake's finest homes, right in the heart of town! This 7 bed, 4.5 bath brick beauty offers a spacious, family-friendly layout with a fully finished basement featuring a weight room and massive playroom. Enjoy dual laundry rooms, abundant storage, oversized living spaces, a piano room, and a dedicated office. The kitchen is a dream with a wraparound bar, island, double ovens, updated appliances, and a generous dining area that overlooks the beautifully manicured backyard. The spacious primary suite includes large windows, a walk-in closet, soaking tub, and step-in shower. Outside, the lush oversized lot features fruit trees, a playground, garden space, and room for animals. Owned solar system keeps electric bills incredibly low. 3-car garage
Home Details
Home Type
- Single Family
Est. Annual Taxes
- $2,385
Year Built
- Built in 2003
Lot Details
- 0.56 Acre Lot
- South Facing Home
- Partially Fenced Property
- Drip System Landscaping
- Sprinkler System
- Landscaped with Trees
Home Design
- Slab Foundation
- Wood Frame Construction
- Pitched Roof
- Shingle Roof
Interior Spaces
- 6,500 Sq Ft Home
- Tri-Level Property
- Central Vacuum
- Vaulted Ceiling
- Multiple Fireplaces
- Wood Burning Stove
- Gas Fireplace
- Double Pane Windows
- Entrance Foyer
- Great Room
- Living Room with Fireplace
- Combination Kitchen and Dining Room
- Home Office
- Utility Room
- Basement
Kitchen
- Eat-In Kitchen
- Breakfast Bar
- Double Oven
- Gas Range
- Microwave
Flooring
- Wood
- Carpet
- Tile
Bedrooms and Bathrooms
- 7 Bedrooms
- Primary Bedroom on Main
- Split Bedroom Floorplan
- Possible Extra Bedroom
- 4.5 Bathrooms
- Double Vanity
- Secondary Bathroom Jetted Tub
- Soaking Tub
- Bathtub with Shower
- Shower Only
Laundry
- Laundry Room
- Laundry in Bathroom
Home Security
- Intercom
- Fire and Smoke Detector
Parking
- 3 Car Attached Garage
- Parking Pad
Eco-Friendly Details
- Solar Heating System
Outdoor Features
- Balcony
- Covered Deck
- Rain Gutters
Utilities
- Forced Air Heating and Cooling System
- Heating System Uses Natural Gas
- Heating System Uses Wood
- Separate Meters
- Multiple Water Heaters
- Electric Water Heater
- Cable TV Available
Community Details
- No Home Owners Association
Listing and Financial Details
- Assessor Parcel Number 202-11-268A
Map
Home Values in the Area
Average Home Value in this Area
Tax History
| Year | Tax Paid | Tax Assessment Tax Assessment Total Assessment is a certain percentage of the fair market value that is determined by local assessors to be the total taxable value of land and additions on the property. | Land | Improvement |
|---|---|---|---|---|
| 2026 | $2,458 | -- | -- | -- |
| 2025 | $2,385 | $85,645 | $4,430 | $81,215 |
| 2024 | $2,933 | $87,984 | $3,852 | $84,132 |
| 2023 | $2,385 | $70,116 | $882 | $69,234 |
| 2022 | $2,933 | $0 | $0 | $0 |
| 2021 | $3,710 | $0 | $0 | $0 |
| 2020 | $3,719 | $0 | $0 | $0 |
| 2019 | $3,648 | $0 | $0 | $0 |
| 2018 | $2,948 | $0 | $0 | $0 |
Property History
| Date | Event | Price | List to Sale | Price per Sq Ft | Prior Sale |
|---|---|---|---|---|---|
| 10/23/2025 10/23/25 | Pending | -- | -- | -- | |
| 07/24/2025 07/24/25 | Price Changed | $840,000 | -2.3% | $129 / Sq Ft | |
| 05/28/2025 05/28/25 | For Sale | $860,000 | +7.5% | $132 / Sq Ft | |
| 06/15/2022 06/15/22 | Sold | $800,000 | 0.0% | $127 / Sq Ft | View Prior Sale |
| 05/16/2022 05/16/22 | Pending | -- | -- | -- | |
| 05/05/2022 05/05/22 | For Sale | $799,900 | +81.8% | $127 / Sq Ft | |
| 11/14/2018 11/14/18 | Sold | $440,000 | -- | $70 / Sq Ft | View Prior Sale |
Purchase History
| Date | Type | Sale Price | Title Company |
|---|---|---|---|
| Warranty Deed | $800,000 | Wfg National Title Insurance C | |
| Quit Claim Deed | -- | None Available | |
| Warranty Deed | $440,000 | Lawyers Title Of Arizona Inc |
Mortgage History
| Date | Status | Loan Amount | Loan Type |
|---|---|---|---|
| Open | $800,000 | New Conventional | |
| Previous Owner | $330,000 | New Conventional |
About the Listing Agent
Brandy's Other Listings
Source: White Mountain Association of REALTORS®
MLS Number: 256218
APN: 202-11-268A
- 0 S 1st St W
- 381 W 7th St S
- 44 S 3rd St W Unit W
- 44 S 3rd St W
- 461 W Center St
- 940 S 2nd St W
- 177 W 1st St N
- 864 S 1st St E
- 960 S Highland Dr
- 420 S Astante Dr
- 177 N 1st East St
- 276 N 2nd St W
- 276 N 2nd St W Unit West
- 274 W Sycamore Unit 1
- 215 E 10th St S
- 221 N Main St
- 1052 W 8th St S
- 552 W Mclaws Ave
- 662 E 1 2 St
- 7545 E Sherwood Ln Unit R






