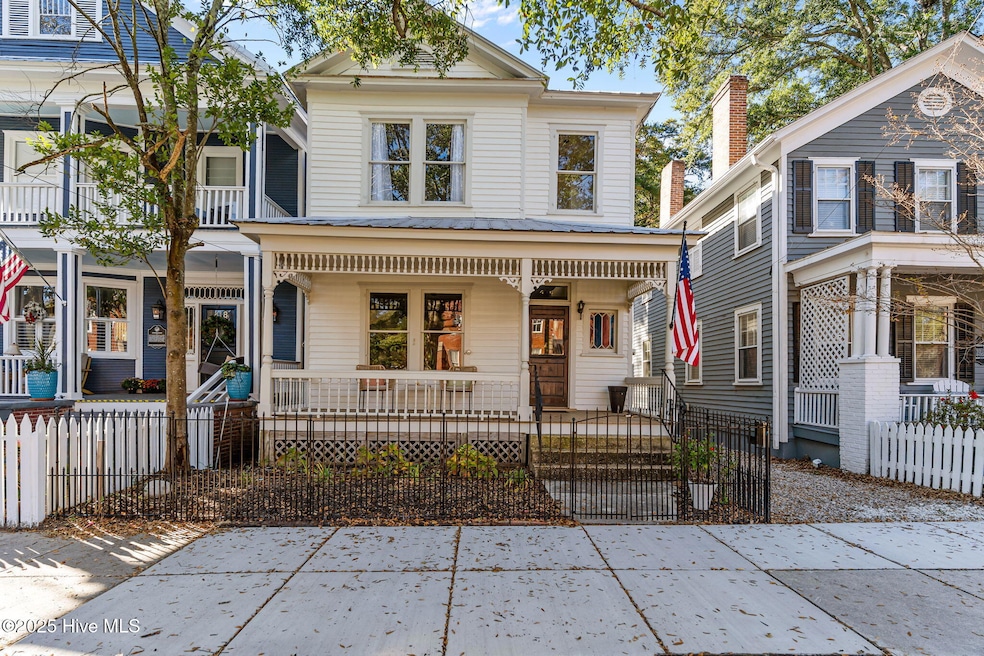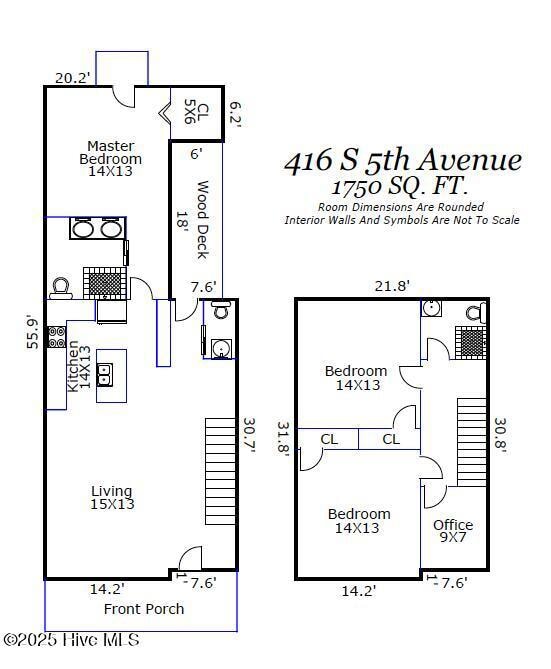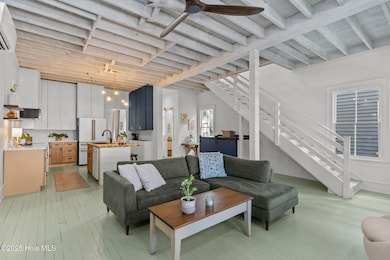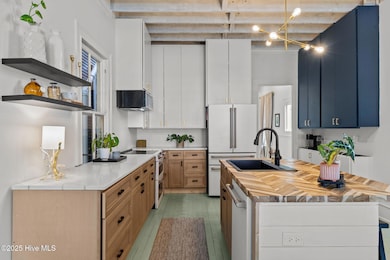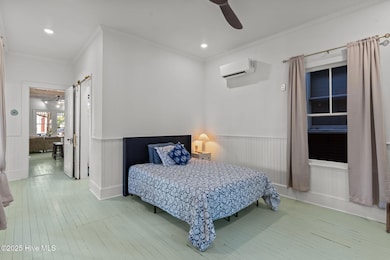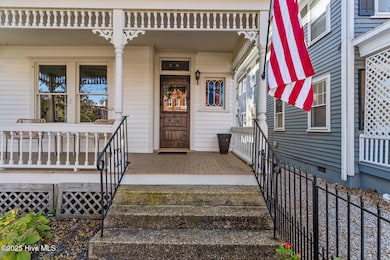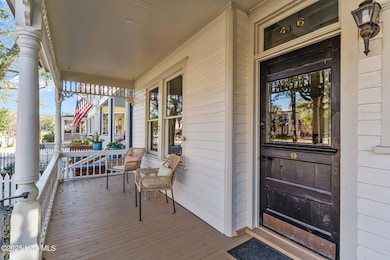416 S 5th Ave Wilmington, NC 28401
Old Wilmington NeighborhoodEstimated payment $3,512/month
Highlights
- Deck
- Main Floor Primary Bedroom
- No HOA
- Wood Flooring
- Furnished
- Covered Patio or Porch
About This Home
Welcome to the William H. McEachern house, a beautifully updated 1890 Neoclassical Revival home that blends modern conveniences with rich historic character in the heart of Downtown Wilmington. Offering 1,750 sq ft with 3 bedrooms, 2.5 bathrooms, and an office/flex space, this move-in ready home sits on a charming tree-lined street just five blocks from the Riverwalk and moments from top restaurants, parks, shops, and the Castle Street Arts District. The inviting covered front porch opens into an airy layout with 10' ceilings, exposed beams, refinished hardwood floors, and restored details including the original front door and hardware. The fully renovated kitchen features new cabinetry, quartz counters, a center island, built-in coffee station, and a premium Cafe appliance suite, while a hidden laundry nook with rolling barn doors adds convenience. The first-floor primary suite offers a walk-in closet with natural light, access to the back deck, and a newly installed bath with tiled walk-in shower and dual vanities. Upstairs are two spacious bedrooms with original hardwoods, an updated full bath, and a flex room ideal for an office or nursery. Outside, enjoy a large fenced backyard with a gravel patio and fire pit, plus a private driveway for access to the backyard for off-street parking. Exterior upgrades include fresh paint, new front-yard metal fencing, porch enhancements, and new gravel. The rear metal roof was installed in 2025, with the main roof replaced in 2015. Mechanical improvements include updated electrical and plumbing, a Rinnai tankless water heater, two new Daikin mini-splits on the first floor, a serviced 2022 upstairs HVAC unit, blown-in attic insulation, and professionally serviced original windows. Fifth Avenue is also undergoing major infrastructure improvements, including sidewalks replacements, resurfacing, stormwater upgrades, and future bike lanes. Furnishings are negotiable. Call today to make this historic home yours!
Home Details
Home Type
- Single Family
Est. Annual Taxes
- $2,646
Year Built
- Built in 1890
Lot Details
- 5,227 Sq Ft Lot
- Fenced Yard
- Wood Fence
- Decorative Fence
- Front Yard
- Property is zoned HD-R
Home Design
- Wood Frame Construction
- Metal Roof
- Wood Siding
- Stick Built Home
Interior Spaces
- 1,750 Sq Ft Home
- 2-Story Property
- Furnished
- Ceiling Fan
- Combination Dining and Living Room
- Wood Flooring
- Pull Down Stairs to Attic
- Washer and Dryer Hookup
Kitchen
- Double Oven
- Dishwasher
- Kitchen Island
Bedrooms and Bathrooms
- 3 Bedrooms
- Primary Bedroom on Main
- Walk-in Shower
Basement
- Partial Basement
- Crawl Space
Parking
- Gravel Driveway
- On-Site Parking
- Off-Street Parking
Outdoor Features
- Deck
- Covered Patio or Porch
Schools
- Snipes Elementary School
- Williston Middle School
- New Hanover High School
Utilities
- Cooling System Mounted To A Wall/Window
- Forced Air Heating System
- Heating System Uses Natural Gas
- Heat Pump System
- Natural Gas Connected
- Tankless Water Heater
- Natural Gas Water Heater
- Municipal Trash
Community Details
- No Home Owners Association
- Historic District Subdivision
Listing and Financial Details
- Assessor Parcel Number R05405-030-016-000
Map
Home Values in the Area
Average Home Value in this Area
Tax History
| Year | Tax Paid | Tax Assessment Tax Assessment Total Assessment is a certain percentage of the fair market value that is determined by local assessors to be the total taxable value of land and additions on the property. | Land | Improvement |
|---|---|---|---|---|
| 2025 | $2,646 | $449,600 | $149,700 | $299,900 |
| 2024 | $2,593 | $298,000 | $77,600 | $220,400 |
| 2023 | $2,518 | $298,000 | $77,600 | $220,400 |
| 2022 | $2,533 | $298,000 | $77,600 | $220,400 |
| 2021 | $2,550 | $298,000 | $77,600 | $220,400 |
| 2020 | $3,129 | $297,000 | $119,600 | $177,400 |
| 2019 | $3,129 | $297,000 | $119,600 | $177,400 |
| 2018 | $3,129 | $297,000 | $119,600 | $177,400 |
| 2017 | $3,129 | $297,000 | $119,600 | $177,400 |
| 2016 | $2,537 | $229,000 | $117,300 | $111,700 |
| 2015 | $2,425 | $229,000 | $117,300 | $111,700 |
| 2014 | $2,322 | $229,000 | $117,300 | $111,700 |
Property History
| Date | Event | Price | List to Sale | Price per Sq Ft | Prior Sale |
|---|---|---|---|---|---|
| 11/21/2025 11/21/25 | For Sale | $624,900 | +47.0% | $357 / Sq Ft | |
| 02/06/2025 02/06/25 | Sold | $425,000 | -0.9% | $251 / Sq Ft | View Prior Sale |
| 12/19/2024 12/19/24 | Pending | -- | -- | -- | |
| 12/02/2024 12/02/24 | Price Changed | $429,000 | -2.3% | $254 / Sq Ft | |
| 09/26/2024 09/26/24 | Price Changed | $439,000 | -1.9% | $260 / Sq Ft | |
| 08/16/2024 08/16/24 | Price Changed | $447,500 | -0.6% | $265 / Sq Ft | |
| 07/11/2024 07/11/24 | For Sale | $450,000 | -- | $266 / Sq Ft |
Purchase History
| Date | Type | Sale Price | Title Company |
|---|---|---|---|
| Warranty Deed | $425,000 | None Listed On Document | |
| Warranty Deed | $425,000 | None Listed On Document | |
| Deed | $138,500 | -- | |
| Deed | -- | -- | |
| Deed | $61,000 | -- | |
| Deed | -- | -- | |
| Deed | -- | -- | |
| Deed | $60,000 | -- | |
| Deed | $25,000 | -- | |
| Deed | $26,000 | -- | |
| Deed | $23,500 | -- | |
| Deed | -- | -- |
Mortgage History
| Date | Status | Loan Amount | Loan Type |
|---|---|---|---|
| Open | $403,750 | New Conventional | |
| Closed | $403,750 | New Conventional |
Source: Hive MLS
MLS Number: 100542421
APN: R05405-030-016-000
- 315 Church St Unit C
- 603 Church St
- 325 S 6th St Unit 1
- 414 Orange St Unit D
- 313 Queen St Unit A
- 205 S 5th Ave Unit 4
- 219 S 7th St
- 714 Cronely Unit A
- 209 S 2nd St
- 110 Ann St
- 411 Wooster St
- 724 S 5th Ave Unit Mini 114
- 724 S 5th Ave Unit Mini 321
- 801 S 7th St
- 215 Dock St
- 215 S Water St Unit 202
- 120 St James St
- 8 S 7th St Unit A
- 708 Dawson St
- 106 N Water St Unit 604
