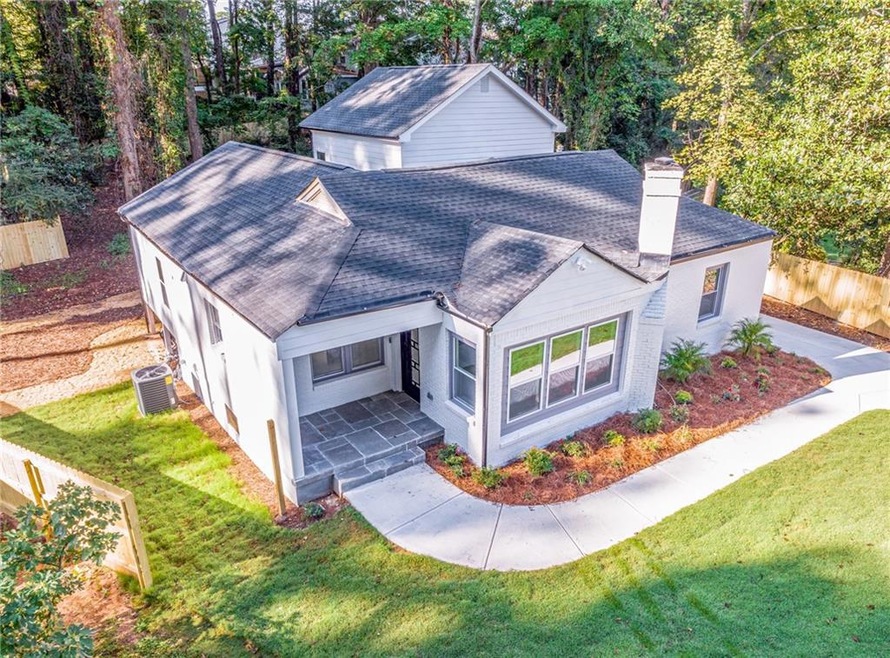Beautiful one-of-a kind Cottage Home in the heart of Decatur. Amazing Location! A short walk to acclaimed universities, schools, iconic shopping, fine dining, museums and parks. Thriving community with easy access to major roads and highways near Emory Decatur, Dekalb Medical, CDC. Minutes to downtown Decatur adjacent to Druid Hills. Located on a private street/cul de sac. Pristine/Like New and ready for your personal touch. Home Features: 2 Car Garage side entry, Heavy Iron Front Door, Open Floorplan with vaulted ceilings and clean finishes throughout. The Kitchen includes New Samsung SMART Appliances, 5 Burner Cooktop, Vented Hood, Large Waterfall Island with seating, All New Cabinets and Quartz Countertops. New Plumbing & Electrical, New Flooring, New HVAC 2 Zones, New Tankless Waterheater, New Modern fireplace with Beautiful marble accent wall. Master on Main with dual vanity, free standing shower with glass door. New Hardwood in All bedrooms. 2 Guest Bedrooms upstairs with jack/jill full bath, free standing shower with glass door. Private backyard with wooden privacy fence. New Deck. Also includes a ring camera system.

