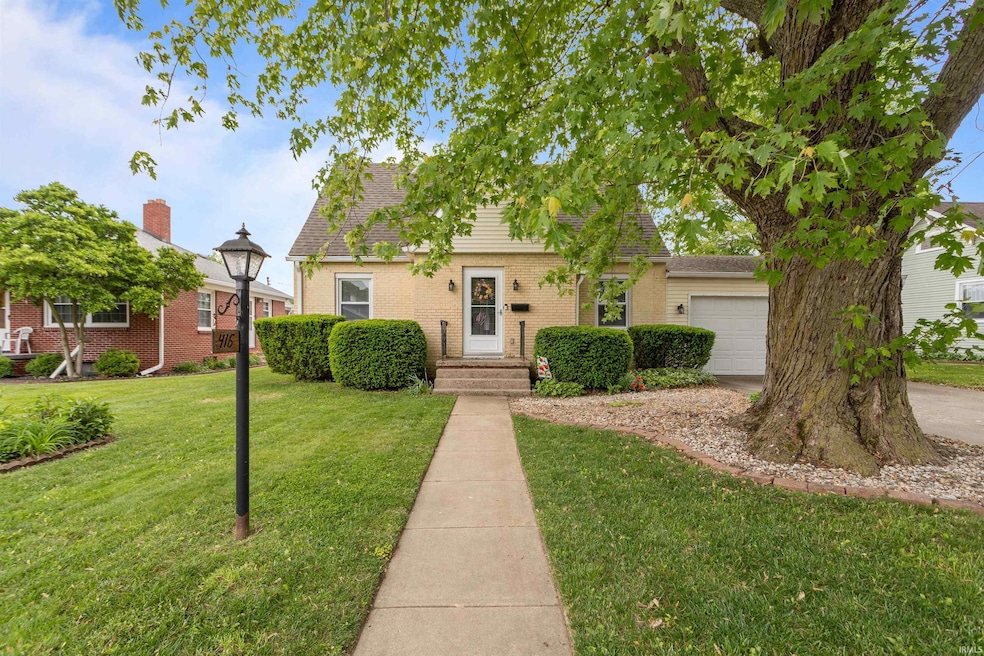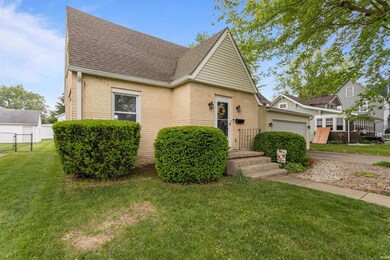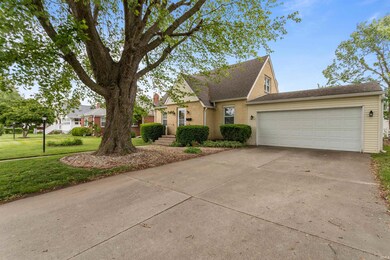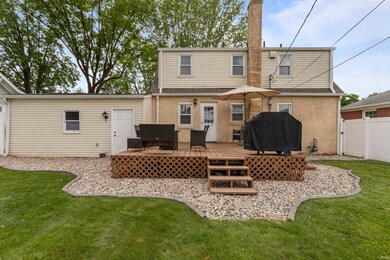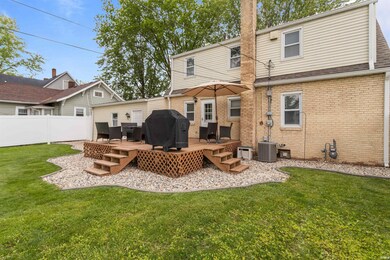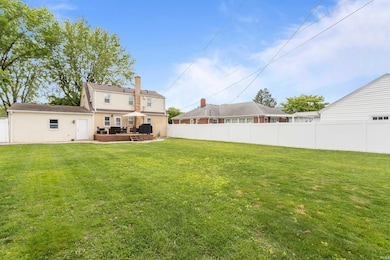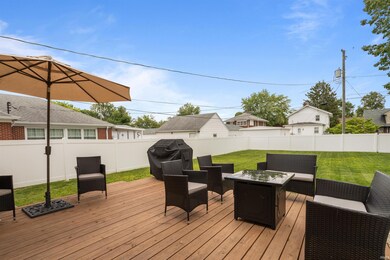
416 S Western Ave Kokomo, IN 46901
Highlights
- 3 Car Attached Garage
- Landscaped
- Privacy Fence
- Double Pane Windows
- Forced Air Heating and Cooling System
- Level Lot
About This Home
As of July 2025Timeless character meets modern finishes in this two bedroom, 1.5 bathroom home in the desirable Miller Highlands Addition. There is so much to love in this charming home including: the spacious living room, two large bedrooms, oversized attached garage measuring 30x20', basement that is well suited for a recreation room or storage area, rear yard with privacy fence and rear deck. Upgrades include: vinyl flooring, paint, vinyl windows and remodeled bathrooms. The home is conventiently located near a popular walking trail that leads to a dog park, through Foster Park and downtown Kokomo.
Last Agent to Sell the Property
Mygrant Realty & Appraisals Brokerage Phone: 765-461-7608 Listed on: 05/31/2025
Last Buyer's Agent
RACI NonMember
NonMember RACI
Home Details
Home Type
- Single Family
Est. Annual Taxes
- $1,332
Year Built
- Built in 1953
Lot Details
- 8,712 Sq Ft Lot
- Lot Dimensions are 60x145'
- Privacy Fence
- Vinyl Fence
- Landscaped
- Level Lot
Parking
- 3 Car Attached Garage
- Driveway
Home Design
- Brick Exterior Construction
- Composite Building Materials
- Vinyl Construction Material
Interior Spaces
- 2-Story Property
- Double Pane Windows
- Vinyl Flooring
- Laminate Countertops
Bedrooms and Bathrooms
- 2 Bedrooms
Unfinished Basement
- Basement Fills Entire Space Under The House
- Block Basement Construction
Location
- Suburban Location
Schools
- Lafayette Park Elementary School
- Central Middle School
- Kokomo High School
Utilities
- Forced Air Heating and Cooling System
- Heating System Uses Gas
- Cable TV Available
Listing and Financial Details
- Assessor Parcel Number 34-03-35-428-010.000-002
Ownership History
Purchase Details
Home Financials for this Owner
Home Financials are based on the most recent Mortgage that was taken out on this home.Purchase Details
Home Financials for this Owner
Home Financials are based on the most recent Mortgage that was taken out on this home.Similar Homes in Kokomo, IN
Home Values in the Area
Average Home Value in this Area
Purchase History
| Date | Type | Sale Price | Title Company |
|---|---|---|---|
| Warranty Deed | -- | None Listed On Document | |
| Deed | $148,000 | Maugans J Conrad |
Mortgage History
| Date | Status | Loan Amount | Loan Type |
|---|---|---|---|
| Open | $176,700 | New Conventional | |
| Previous Owner | $116,000 | New Conventional |
Property History
| Date | Event | Price | Change | Sq Ft Price |
|---|---|---|---|---|
| 07/03/2025 07/03/25 | Sold | $186,000 | -4.6% | $131 / Sq Ft |
| 06/02/2025 06/02/25 | Pending | -- | -- | -- |
| 05/31/2025 05/31/25 | For Sale | $195,000 | +31.8% | $138 / Sq Ft |
| 08/04/2021 08/04/21 | Sold | $148,000 | -4.5% | $87 / Sq Ft |
| 07/29/2021 07/29/21 | Pending | -- | -- | -- |
| 06/28/2021 06/28/21 | For Sale | $154,900 | -- | $91 / Sq Ft |
Tax History Compared to Growth
Tax History
| Year | Tax Paid | Tax Assessment Tax Assessment Total Assessment is a certain percentage of the fair market value that is determined by local assessors to be the total taxable value of land and additions on the property. | Land | Improvement |
|---|---|---|---|---|
| 2024 | $1,194 | $133,200 | $24,700 | $108,500 |
| 2022 | $1,242 | $124,200 | $23,100 | $101,100 |
| 2021 | $1,152 | $115,200 | $23,100 | $92,100 |
| 2020 | $508 | $108,600 | $23,100 | $85,500 |
| 2019 | $498 | $103,500 | $22,400 | $81,100 |
| 2018 | $488 | $93,200 | $22,400 | $70,800 |
| 2017 | $478 | $84,900 | $22,400 | $62,500 |
| 2016 | $469 | $84,900 | $22,400 | $62,500 |
| 2014 | $451 | $85,600 | $19,700 | $65,900 |
| 2013 | $442 | $95,700 | $19,700 | $76,000 |
Agents Affiliated with this Home
-
Michael Mygrant

Seller's Agent in 2025
Michael Mygrant
Mygrant Realty & Appraisals
(765) 461-7608
146 Total Sales
-
R
Buyer's Agent in 2025
RACI NonMember
NonMember RACI
-
Christy Dechert

Seller's Agent in 2021
Christy Dechert
The Hardie Group
(765) 438-7952
331 Total Sales
-
Janet Barnett

Buyer's Agent in 2021
Janet Barnett
RE/MAX
(765) 661-0345
171 Total Sales
Map
Source: Indiana Regional MLS
MLS Number: 202520469
APN: 34-03-35-428-010.000-002
- 200 Elliott Ct
- 1522 W Superior St
- 130 Westmoreland Dr W
- 1111 W Walnut St
- 1017 W Taylor St
- 1700 W Taylor St
- 210 N Indiana Ave
- 709 & 709.5 W Mulberry St
- 1015 W Jefferson St
- 2036 Alton Dr
- 411 W Park Ave
- 1744 W Jefferson St
- 235 Greenbriar St
- 710 N Lindsay St
- 522 W Walnut St
- 712 N Lindsay St
- 0 W Carter St
- 2207 Westdale Ct
- 733 S Armstrong St
- 811 W Foster St
