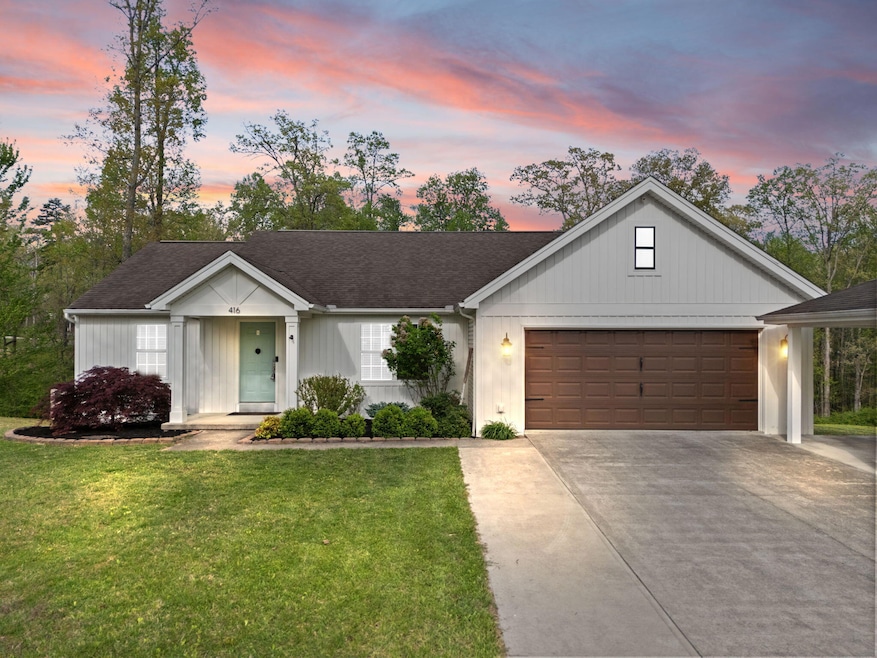
416 Scarlet Oak Dr London, KY 40741
Highlights
- Two Primary Bedrooms
- Deck
- Wood Flooring
- View of Trees or Woods
- Ranch Style House
- Attic
About This Home
As of June 2025Sleek lines, moody elegance, and a presence that speaks for itself. A modern masterpiece is here... Behind the front door, sits a hidden spacious ranch with a full finished basement, and two car garage *Walk in Closets. Offering 4 large bedrooms, two of which are primary suites (Main and Basement). 3 full bathrooms, Private Back Yard and completely fenced in. Bamboo hardwood, tile and crown molding throughout the main level. The main floor is complete with Living Room, Laundry, Garage, Kitchen & Dining, and Bedrooms, the basement has a full guest or living suite of its own and is also accommodated with a rec room, storage area closet, and full private bedroom suite with a walk out private entrance to a lower patio. This property is located a mile out of city limits and very near the Hospital in ever appealing mature wooded West Ridge Estates. Some thoughts that come to mind here. Walkable neighborhood! Multiple dead-end streets in a residential area; safe and pleasant to be outside (big trees in summer shade's the roads). Minimal to no traffic at all. This is not just a home-It's a scene waiting to unfold.
Home Details
Home Type
- Single Family
Est. Annual Taxes
- $2,294
Year Built
- Built in 2010
Lot Details
- 0.47 Acre Lot
- Partially Fenced Property
- Wood Fence
- Wire Fence
Property Views
- Woods
- Neighborhood
Home Design
- Ranch Style House
- Dimensional Roof
- Vinyl Siding
- Concrete Perimeter Foundation
Interior Spaces
- Ceiling Fan
- Insulated Windows
- Blinds
- Window Screens
- Insulated Doors
- Family Room
- Dining Area
- Storm Windows
- Washer and Electric Dryer Hookup
Kitchen
- Eat-In Kitchen
- Breakfast Bar
- Oven or Range
- Microwave
- Dishwasher
Flooring
- Wood
- Carpet
- Tile
- Vinyl
Bedrooms and Bathrooms
- 4 Bedrooms
- Double Master Bedroom
- Walk-In Closet
- In-Law or Guest Suite
- 3 Full Bathrooms
Attic
- Storage In Attic
- Pull Down Stairs to Attic
Finished Basement
- Walk-Out Basement
- Basement Fills Entire Space Under The House
- Walk-Up Access
Parking
- Garage
- Carport
Outdoor Features
- Deck
- Porch
Schools
- London Elementary School
- South Laurel Middle School
- Not Applicable Middle School
- South Laurel High School
Utilities
- Cooling Available
- Heating Available
- Electric Water Heater
- Septic Tank
Community Details
- No Home Owners Association
- West Ridge Estates Subdivision
Listing and Financial Details
- Assessor Parcel Number 061-00-00-012.64
Ownership History
Purchase Details
Home Financials for this Owner
Home Financials are based on the most recent Mortgage that was taken out on this home.Purchase Details
Purchase Details
Purchase Details
Purchase Details
Similar Homes in London, KY
Home Values in the Area
Average Home Value in this Area
Purchase History
| Date | Type | Sale Price | Title Company |
|---|---|---|---|
| Warranty Deed | $365,000 | Kentucky Mountain Land Title | |
| Warranty Deed | $297,500 | None Listed On Document | |
| Warranty Deed | -- | None Available | |
| Warranty Deed | $190,000 | Kentucky Mtn Land Title | |
| Survivorship Deed | $165,600 | -- |
Mortgage History
| Date | Status | Loan Amount | Loan Type |
|---|---|---|---|
| Open | $290,000 | VA |
Property History
| Date | Event | Price | Change | Sq Ft Price |
|---|---|---|---|---|
| 06/24/2025 06/24/25 | Sold | $365,000 | -2.1% | $123 / Sq Ft |
| 05/28/2025 05/28/25 | Pending | -- | -- | -- |
| 05/09/2025 05/09/25 | Price Changed | $373,000 | -0.5% | $126 / Sq Ft |
| 04/25/2025 04/25/25 | For Sale | $375,000 | -- | $127 / Sq Ft |
Tax History Compared to Growth
Tax History
| Year | Tax Paid | Tax Assessment Tax Assessment Total Assessment is a certain percentage of the fair market value that is determined by local assessors to be the total taxable value of land and additions on the property. | Land | Improvement |
|---|---|---|---|---|
| 2024 | $2,294 | $297,500 | $0 | $0 |
| 2023 | $2,353 | $297,500 | $0 | $0 |
| 2022 | $2,368 | $297,500 | $0 | $0 |
| 2021 | $1,568 | $190,000 | $0 | $0 |
| 2020 | $1,575 | $190,000 | $0 | $0 |
| 2019 | $1,584 | $190,000 | $0 | $0 |
| 2018 | $1,065 | $165,600 | $0 | $0 |
| 2017 | $1,064 | $203,200 | $0 | $0 |
| 2015 | $1,067 | $165,600 | $15,600 | $150,000 |
| 2012 | $1,055 | $165,600 | $15,600 | $150,000 |
Agents Affiliated with this Home
-

Seller's Agent in 2025
Amy Brown
NextHome Adventure
(606) 312-2944
43 in this area
141 Total Sales
-

Buyer's Agent in 2025
Eugene McCowan
WEICHERT REALTORS - Ford Brothers
(800) 526-1637
18 in this area
44 Total Sales
Map
Source: ImagineMLS (Bluegrass REALTORS®)
MLS Number: 25008442
APN: 061-00-00-012.64
- 432 Scarlet Oak Dr
- 83 Blanton Subdivision Rd
- 112 Amelia Dr
- 955 Waterworks Rd
- 107 Ravenwood Estates
- 110 Blakley Subdivision
- 164 Waterworks Rd
- 140 Waterworks Rd
- 355 Bray Rd
- 118 Waterworks Rd
- 347 Bray Rd
- 440 Crown Point Dr
- 277 Parker Rd
- 599 Ravenwood Estates
- 599 Woods Edge Dr
- 52 Thompson Poynter Rd
- 484 Woods Edge Dr
- 36 Park Dr
- 386 a Boggs Rd
- 513 Sulfridge Dr






