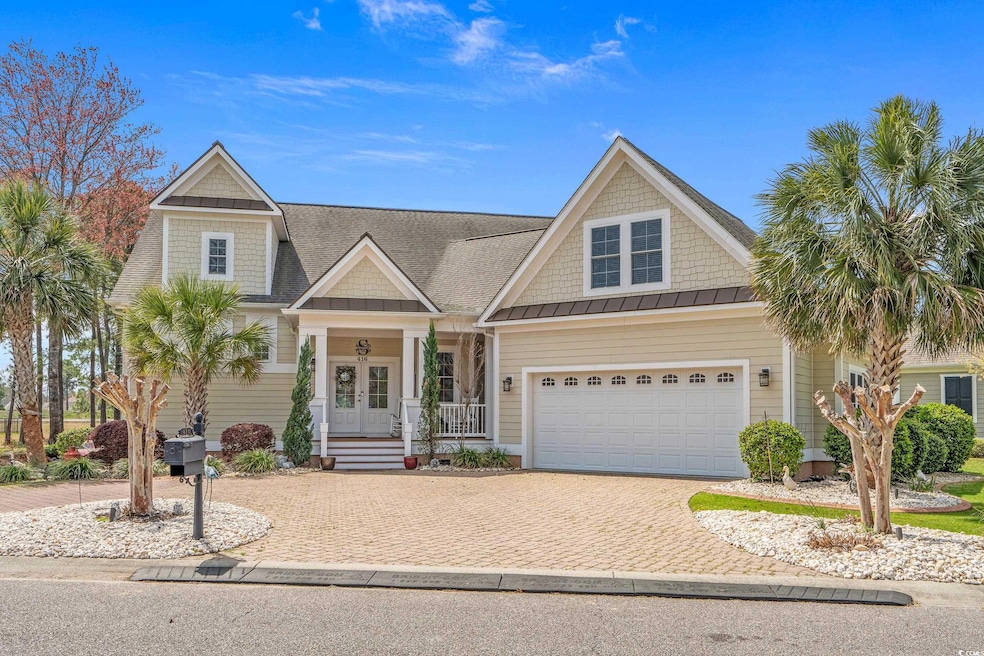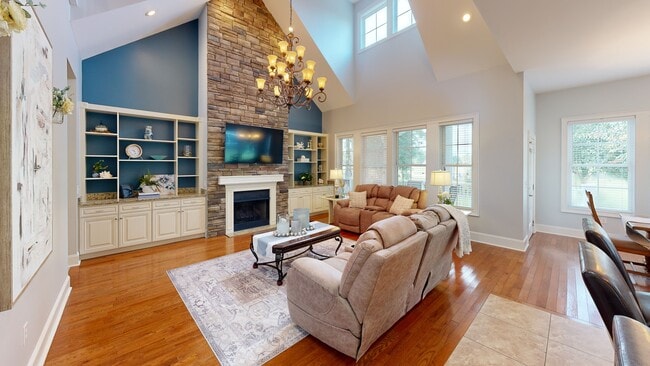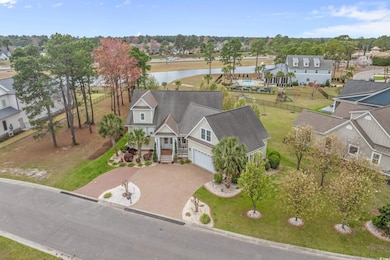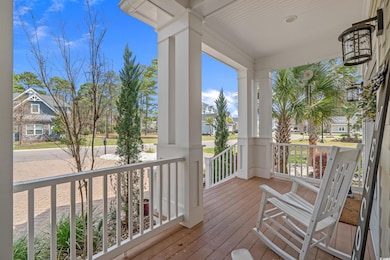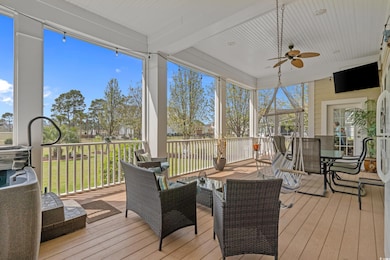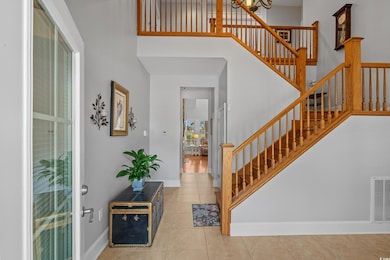
416 Seabury Ln Myrtle Beach, SC 29579
Estimated payment $3,821/month
Highlights
- Hot Property
- Lake On Lot
- Clubhouse
- Ocean Bay Elementary School Rated A
- Gated Community
- Deck
About This Home
This stunning custom-built coastal cottage home in the Waterbridge Community is a true masterpiece, offering luxury and charm in every detail. From the inviting front porch and beautifully designed circular paver driveway to the oversized garage with a separate golf cart door, every aspect of this home exudes quality and elegance. Inside, you are welcomed with soaring cathedral ceilings and rich hardwood flooring that creates a grand yet inviting atmosphere. A breathtaking natural stone feature wall framing a cozy gas fireplace and custom built-in storage, shelving and granite tops serves as the focal point of the living space. The chef's kitchen is designed to impress, featuring gas cooking, a prep sink, ample counter space and high-end finishes. Each generously sized bedroom is an ensuite, offering comfort and privacy with the primary suite being on the first floor and the two other additional bedrooms are upstairs with a beautiful open airy hallway connecting the two. Above the oversized garage is a massive bonus room with a half bath and a private entrance that provides endless possibilities for an office, theater, playroom, or non-conforming bedroom. There is a large storage space that could easily be partitioned to make this room an ensuite bedroom if desired. Both HVAC units were replaced last year for enhanced energy efficiency and peace of mind. Outside, the meticulously manicured landscaping with mature trees providing additional privacy is highlighted by low-voltage lighting throughout, making this home a true showpiece. Situated on a lake lot in the prestigious gated community of Waterbridge in Phase 1, residents enjoy access to South Carolina's largest residential pool along with world-class amenities, including bocce, pickleball, tennis, basketball, volleyball, a fitness center, and more. This home is conveniently situated close to the entrances. All of this is centrally located and just minutes away from fine dining, entertainment, top notch school, medical facilities and your toes from being in the sand. Experience the perfect blend of luxury, comfort, and resort-style living in this exceptional property!
Open House Schedule
-
Saturday, November 01, 202512:00 to 3:00 pm11/1/2025 12:00:00 PM +00:0011/1/2025 3:00:00 PM +00:00Join Brenda Kozak to tour this beautiful homeAdd to Calendar
-
Sunday, November 02, 202512:00 to 3:00 pm11/2/2025 12:00:00 PM +00:0011/2/2025 3:00:00 PM +00:00Join Becki Lewis to tour this beautiful homeAdd to Calendar
Home Details
Home Type
- Single Family
Year Built
- Built in 2012
Lot Details
- 0.3 Acre Lot
- Irregular Lot
HOA Fees
- $150 Monthly HOA Fees
Parking
- 2 Car Attached Garage
- Golf Cart Garage
Home Design
- Traditional Architecture
- Bi-Level Home
- Wood Frame Construction
- Concrete Siding
- Masonry Siding
- Tile
Interior Spaces
- 3,443 Sq Ft Home
- Cathedral Ceiling
- Entrance Foyer
- Family Room with Fireplace
- Combination Kitchen and Dining Room
- Bonus Room
- Screened Porch
- Crawl Space
- Laundry Room
Kitchen
- Breakfast Bar
- Microwave
- Dishwasher
- Stainless Steel Appliances
- Kitchen Island
- Solid Surface Countertops
- Disposal
Bedrooms and Bathrooms
- 4 Bedrooms
Outdoor Features
- Lake On Lot
- Deck
- Patio
Location
- Outside City Limits
Schools
- Ten Oaks Elementary School
- Ten Oaks Middle School
- Carolina Forest High School
Utilities
- Central Heating and Cooling System
- Underground Utilities
- Tankless Water Heater
- Gas Water Heater
- Phone Available
- Cable TV Available
Community Details
Overview
- Association fees include electric common, pool service, manager, common maint/repair, security, recreation facilities, legal and accounting
- Built by SC Construction
- The community has rules related to allowable golf cart usage in the community
Recreation
- Tennis Courts
- Community Pool
Additional Features
- Clubhouse
- Security
- Gated Community
Matterport 3D Tour
Floorplans
Map
Home Values in the Area
Average Home Value in this Area
Tax History
| Year | Tax Paid | Tax Assessment Tax Assessment Total Assessment is a certain percentage of the fair market value that is determined by local assessors to be the total taxable value of land and additions on the property. | Land | Improvement |
|---|---|---|---|---|
| 2024 | -- | $27,531 | $5,720 | $21,811 |
| 2023 | $0 | $16,955 | $2,574 | $14,381 |
| 2021 | $89 | $23,880 | $5,508 | $18,372 |
| 2020 | $44 | $23,880 | $5,508 | $18,372 |
| 2019 | $44 | $23,880 | $5,508 | $18,372 |
| 2018 | $44 | $15,312 | $2,796 | $12,516 |
| 2017 | $0 | $15,312 | $2,796 | $12,516 |
| 2016 | $0 | $22,969 | $4,195 | $18,774 |
| 2015 | -- | $22,969 | $4,195 | $18,774 |
| 2014 | $29 | $22,969 | $4,195 | $18,774 |
Property History
| Date | Event | Price | List to Sale | Price per Sq Ft |
|---|---|---|---|---|
| 10/30/2025 10/30/25 | Price Changed | $699,900 | -3.4% | $203 / Sq Ft |
| 10/08/2025 10/08/25 | Price Changed | $724,900 | -3.2% | $211 / Sq Ft |
| 08/13/2025 08/13/25 | For Sale | $749,000 | -- | $218 / Sq Ft |
Purchase History
| Date | Type | Sale Price | Title Company |
|---|---|---|---|
| Warranty Deed | -- | -- | |
| Interfamily Deed Transfer | -- | -- | |
| Deed | $24,900 | -- | |
| Sheriffs Deed | $13,039 | -- |
About the Listing Agent

Four powerhouse agents. Many years of combined experience. One mission: to deliver exceptional results while making the home buying and selling process seamless, stress-free, and even fun. We’ve each built thriving real estate careers on relationships, referrals, and results — and now we’ve joined forces to bring our clients an unmatched level of service, market expertise, and community connection.
Meet the Team:
Becki Lewis
A premier agent on the Grand Strand. Becki has
Lewis Living's Other Listings
Source: Coastal Carolinas Association of REALTORS®
MLS Number: 2519664
APN: 39710040037
- 443 Seabury Ln
- 576 Starlit Way
- 684 Waterbridge Blvd
- 573 Starlit Way
- 428 Starlit Way
- 436 Starlit Way
- 418 Starlit Way
- 434 Starlit Way
- The Beech Plan at Waterbridge
- The Poplar Plan at Waterbridge
- The Mangrove Plan at Waterbridge
- The Waverunner Plan at Waterbridge
- The Newberry Plan at Waterbridge
- The Savannah Plan at Waterbridge
- The Goldenrod Plan at Waterbridge
- 568 Walcott Dr
- 600 Waterbridge Blvd
- 354 Starlit Way
- 378 Starlit Way
- 353 Starlit Way
- 2504 Sugar Creek Ct
- 1001 Scotney Ln
- 7100 Shooting Star Way
- 2077 Silvercrest Dr Unit C
- 2535 Great Scott Dr Unit FL2-ID1308926P
- 185 Fulbourn Place
- 2118 Silvercrest Dr
- 204 Fulbourn Place
- 804 Crumpet Ct Unit 1151
- 216 Castle Dr Unit 1396
- 500 Wickham Dr Unit Heatherstone Buildin
- 1715 Perthshire Loop
- 2713 Scarecrow Way
- 2460 Turnworth Cir
- 101 Augusta Plantation Dr
- 956 Laurens Mill Dr
- 2019 Berkley Village Loop
- 1033 World Tour Blvd
- 1033 World Tour Blvd
- 1033 World Tour Blvd
