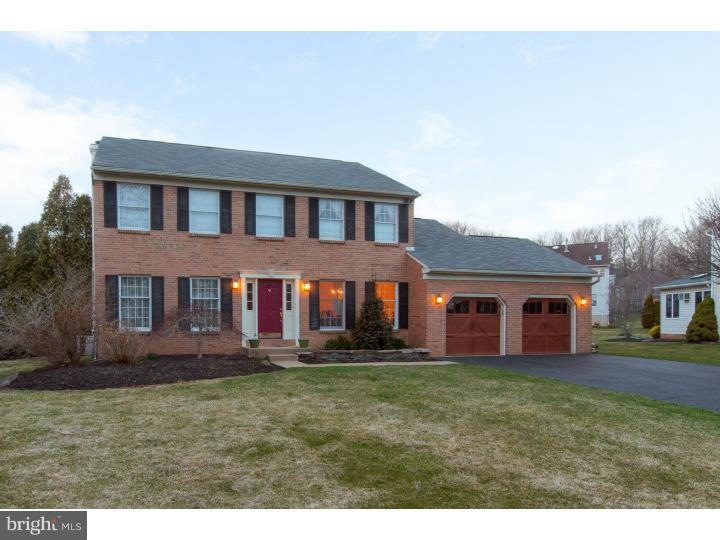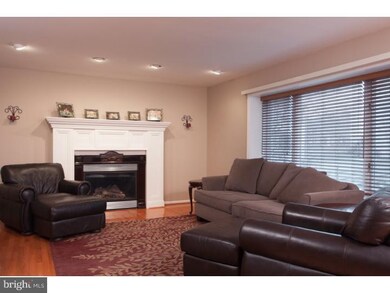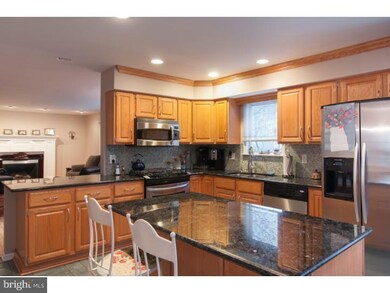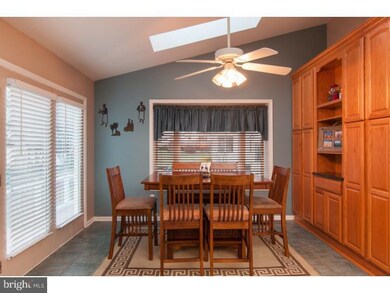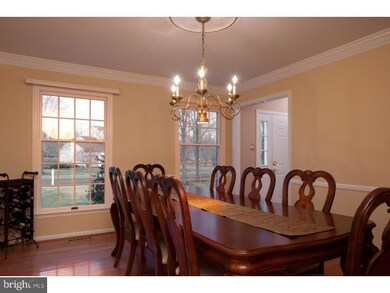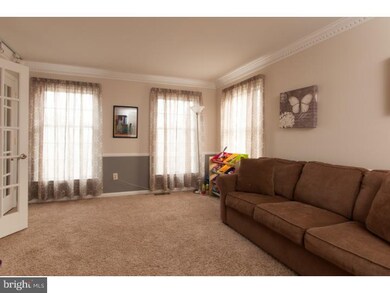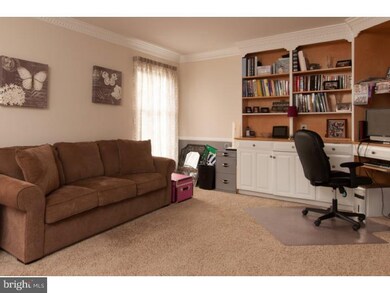
416 Trophy Ln Doylestown, PA 18901
Highlights
- Colonial Architecture
- Deck
- Attic
- Linden El School Rated A
- Wood Flooring
- No HOA
About This Home
As of July 2014The best of both worlds, this updated home features an oversized backyard in the desirable neighborhood of Doylestown Hunt. The eat-in gourmet kitchen is updated with stainless steel appliances, granite counters, glass tile backsplash, large island, and breakfast room with custom built-ins. The family room has hardwood floors and gas fireplace with custom mantel. French doors lead to the living room which offers built-in shelving, perfect for a home office. The spacious dining room has hardwood floors crown molding and chair rail. A large master bedroom features an updated bath with whirlpool tub, a beautiful frameless shower and travertine tile. Three additional bedrooms, all with new carpet, complete the upper level. The basement is finished with plenty of room, a dry bar and ample amounts of storage. Enjoy the outdoors with a large deck and fenced-in back yard. Garage with attached storage shed. Located on a side street and just a short stroll in to Doylestown's shops, restaurants, museums and more. Award winning Central Bucks school district. This home is move-in ready!
Last Agent to Sell the Property
Realty One Group Supreme License #RS284932 Listed on: 04/04/2014

Home Details
Home Type
- Single Family
Est. Annual Taxes
- $7,638
Year Built
- Built in 1992
Lot Details
- 0.45 Acre Lot
- Lot Dimensions are 59x167
- Level Lot
- Property is in good condition
- Property is zoned R4
Parking
- 2 Car Attached Garage
- 3 Open Parking Spaces
Home Design
- Colonial Architecture
- Brick Exterior Construction
- Vinyl Siding
- Concrete Perimeter Foundation
Interior Spaces
- 2,466 Sq Ft Home
- Property has 2 Levels
- Wet Bar
- Ceiling Fan
- Skylights
- Gas Fireplace
- Family Room
- Living Room
- Dining Room
- Attic Fan
Kitchen
- Built-In Range
- Kitchen Island
- Disposal
Flooring
- Wood
- Wall to Wall Carpet
- Tile or Brick
Bedrooms and Bathrooms
- 4 Bedrooms
- En-Suite Primary Bedroom
- En-Suite Bathroom
- 2.5 Bathrooms
- Walk-in Shower
Basement
- Basement Fills Entire Space Under The House
- Laundry in Basement
Outdoor Features
- Deck
- Shed
Schools
- Linden Elementary School
- Lenape Middle School
- Central Bucks High School West
Utilities
- Forced Air Heating and Cooling System
- Heating System Uses Gas
- 200+ Amp Service
- Natural Gas Water Heater
Community Details
- No Home Owners Association
- Doylestown Hunt Subdivision
Listing and Financial Details
- Tax Lot 037
- Assessor Parcel Number 09-062-037
Ownership History
Purchase Details
Purchase Details
Home Financials for this Owner
Home Financials are based on the most recent Mortgage that was taken out on this home.Purchase Details
Home Financials for this Owner
Home Financials are based on the most recent Mortgage that was taken out on this home.Purchase Details
Home Financials for this Owner
Home Financials are based on the most recent Mortgage that was taken out on this home.Purchase Details
Home Financials for this Owner
Home Financials are based on the most recent Mortgage that was taken out on this home.Similar Homes in Doylestown, PA
Home Values in the Area
Average Home Value in this Area
Purchase History
| Date | Type | Sale Price | Title Company |
|---|---|---|---|
| Interfamily Deed Transfer | -- | None Available | |
| Deed | $475,000 | None Available | |
| Deed | $455,000 | None Available | |
| Deed | $489,500 | None Available | |
| Deed | $325,000 | -- |
Mortgage History
| Date | Status | Loan Amount | Loan Type |
|---|---|---|---|
| Open | $150,000 | Credit Line Revolving | |
| Open | $643,000 | VA | |
| Closed | $87,515 | Credit Line Revolving | |
| Closed | $449,915 | VA | |
| Closed | $454,440 | VA | |
| Closed | $50,000 | Credit Line Revolving | |
| Closed | $377,000 | New Conventional | |
| Closed | $380,000 | New Conventional | |
| Previous Owner | $413,595 | FHA | |
| Previous Owner | $25,000 | Unknown | |
| Previous Owner | $259,000 | Unknown | |
| Previous Owner | $170,000 | Credit Line Revolving | |
| Previous Owner | $170,000 | Purchase Money Mortgage | |
| Previous Owner | $270,000 | No Value Available | |
| Previous Owner | $260,000 | No Value Available |
Property History
| Date | Event | Price | Change | Sq Ft Price |
|---|---|---|---|---|
| 07/07/2014 07/07/14 | Sold | $475,000 | -2.1% | $193 / Sq Ft |
| 05/03/2014 05/03/14 | Pending | -- | -- | -- |
| 04/04/2014 04/04/14 | For Sale | $485,000 | +6.6% | $197 / Sq Ft |
| 04/27/2012 04/27/12 | Sold | $455,000 | 0.0% | $185 / Sq Ft |
| 03/22/2012 03/22/12 | Pending | -- | -- | -- |
| 02/08/2012 02/08/12 | For Sale | $455,000 | -- | $185 / Sq Ft |
Tax History Compared to Growth
Tax History
| Year | Tax Paid | Tax Assessment Tax Assessment Total Assessment is a certain percentage of the fair market value that is determined by local assessors to be the total taxable value of land and additions on the property. | Land | Improvement |
|---|---|---|---|---|
| 2025 | $8,650 | $48,880 | $10,760 | $38,120 |
| 2024 | $8,650 | $48,880 | $10,760 | $38,120 |
| 2023 | $8,248 | $48,880 | $10,760 | $38,120 |
| 2022 | $8,156 | $48,880 | $10,760 | $38,120 |
| 2021 | $7,988 | $48,880 | $10,760 | $38,120 |
| 2020 | $7,952 | $48,880 | $10,760 | $38,120 |
| 2019 | $7,866 | $48,880 | $10,760 | $38,120 |
| 2018 | $7,842 | $48,880 | $10,760 | $38,120 |
| 2017 | $7,780 | $48,880 | $10,760 | $38,120 |
| 2016 | $7,732 | $48,880 | $10,760 | $38,120 |
| 2015 | -- | $48,880 | $10,760 | $38,120 |
| 2014 | -- | $48,880 | $10,760 | $38,120 |
Agents Affiliated with this Home
-
Mary Callanan

Seller's Agent in 2014
Mary Callanan
Realty One Group Supreme
(215) 622-5157
3 in this area
24 Total Sales
-
Kali Maxian

Seller Co-Listing Agent in 2014
Kali Maxian
Compass RE
(215) 200-8965
6 Total Sales
-
Debbie Agliata

Buyer's Agent in 2014
Debbie Agliata
Coldwell Banker Hearthside-Doylestown
(267) 614-5249
10 in this area
59 Total Sales
-
Donna Weikel

Seller's Agent in 2012
Donna Weikel
Corcoran Sawyer Smith
(215) 262-7403
4 Total Sales
-
R
Seller Co-Listing Agent in 2012
ROBERT WEIKEL
Corcoran Sawyer Smith
-
Desiraee Davis

Buyer's Agent in 2012
Desiraee Davis
Next Home Consultants
(267) 481-4781
63 Total Sales
Map
Source: Bright MLS
MLS Number: 1002867426
APN: 09-062-037
- 117 Steeplechase Dr
- 7-19 Aspen Way Unit 719
- 102 Steeplechase Dr
- 276 W Ashland St
- 3 Steeplechase Dr
- 9 Mill Creek Dr
- 273 W Court St
- 123 S Franklin St
- 132 W Oakland Ave
- 32 Hibiscus Ct Unit 32
- 78 Tower Hill Rd
- 73 Tower Hill Rd
- 79 Hillside Ave
- 83 S Hamilton St
- 127 Homestead Dr
- 236 Green St
- 37 N Clinton St
- 342 Green St
- 124 N Clinton St
- 0 000 Rd E
