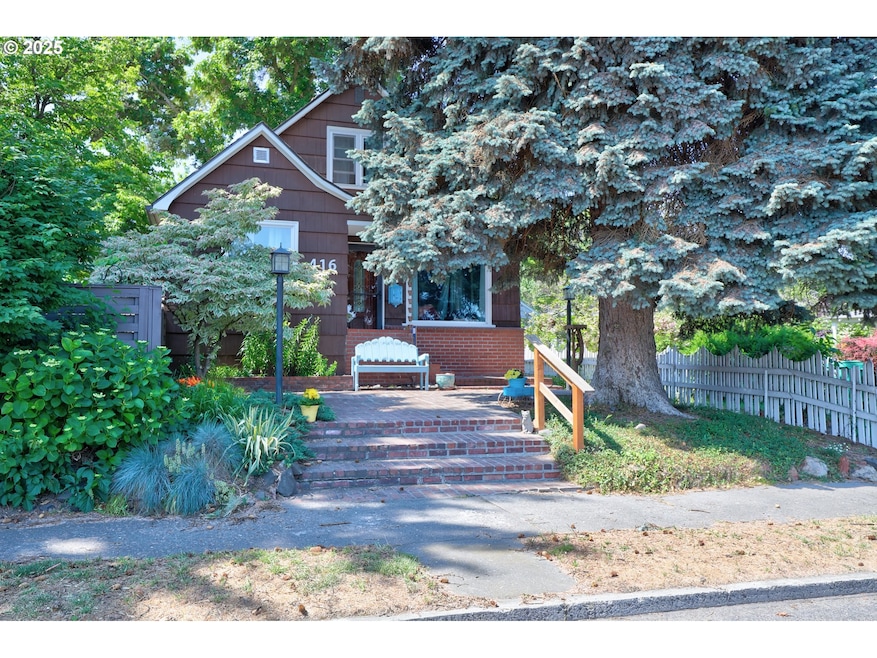
$334,700
- 2 Beds
- 1 Bath
- 873 Sq Ft
- 1019 E 14th St
- the Dalles, OR
This light-filled bungalow is the perfect blend of charm, comfort, and modern updates making it truly move-in ready from day one. Inside, you'll find a welcoming living room with big windows and a gas fireplace that adds just the right amount of cozy. The kitchen has been tastefully updated with quartz countertops, tile backsplash, and newer appliances including a refrigerator, stove, dishwasher
Julie Gilbert Copper West Real Estate






