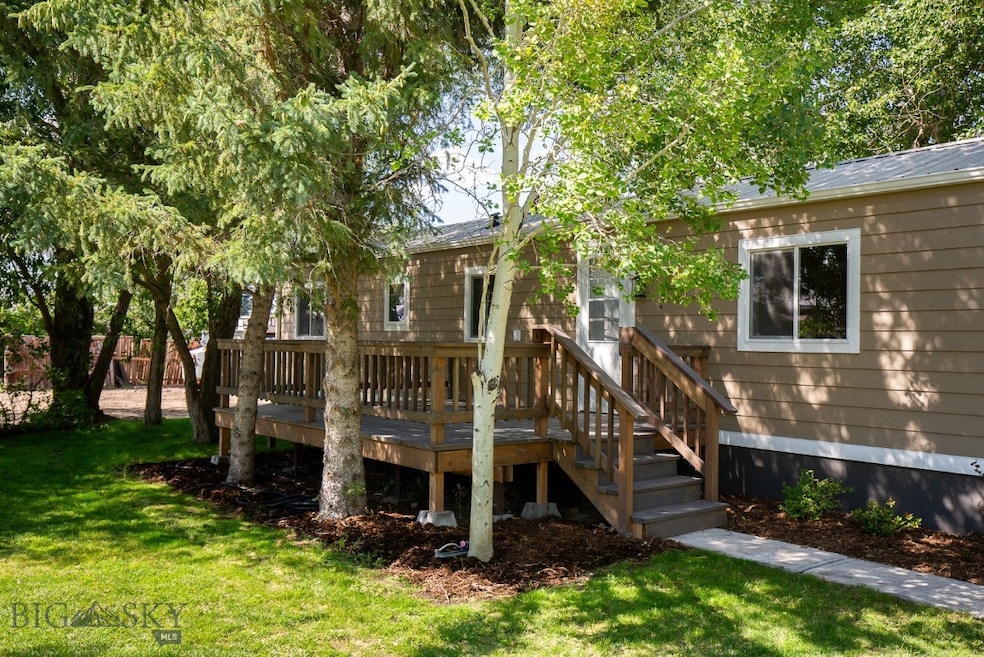416 W Adams St Three Forks, MT 59752
Estimated payment $1,989/month
Highlights
- Deck
- Lawn
- Porch
- Wood Flooring
- No HOA
- Living Room
About This Home
Completely Renovated De-Titled Manufactured Home with Modern Finishes in Three Forks, Montana!
Just in time for the best rodeo weekend in 3 counties.
Welcome to 416 W Adams Street — a beautifully remodeled 3-bedroom, 2-bathroom home offering modern comfort and functionality. This single-wide residence has been fully gutted and professionally renovated from the ground up. Enjoy peace of mind with brand new insulation, siding, sheetrock, new and fresh interior paint, and upgraded bathrooms and kitchen. Plush new carpeting extends throughout the home, creating a warm and inviting atmosphere.
Step outside to a spacious carport and a 12’ x 20’ storage shed, providing ample space for vehicles, toys, and equipment. The property boasts abundant off-street parking and is surrounded by mature, full-grown trees, offering natural shade and privacy. Underground sprinklers, lawn and landscaping come included with this property.
Located in the charming community of Three Forks, this move-in ready home combines quality craftsmanship with manageable living. Whether you’re looking for your first home, an investment property, or a peaceful retreat,
416 W Adams Street is a must-see!
Listing Agent
Windermere Great Divide-Bozeman License #RBS-25773 Listed on: 07/17/2025
Property Details
Home Type
- Manufactured Home
Est. Annual Taxes
- $278
Year Built
- Built in 1985
Lot Details
- 10,498 Sq Ft Lot
- Landscaped
- Sprinkler System
- Lawn
Parking
- 2 Car Garage
- Carport
Home Design
- Asphalt Roof
- Metal Roof
- Lap Siding
- Concrete Perimeter Foundation
- Hardboard
Interior Spaces
- 1,200 Sq Ft Home
- 1-Story Property
- Window Treatments
- Living Room
- Dining Room
- Fire and Smoke Detector
- Laundry Room
Kitchen
- Range
- Microwave
- Dishwasher
Flooring
- Wood
- Partially Carpeted
- Vinyl
Bedrooms and Bathrooms
- 3 Bedrooms
- 2 Full Bathrooms
Outdoor Features
- Deck
- Shed
- Porch
Utilities
- No Cooling
- Forced Air Heating System
- Heating System Uses Natural Gas
Listing and Financial Details
- Assessor Parcel Number RDC22877
Community Details
Overview
- No Home Owners Association
- Buttelman Addition Subdivision
Pet Policy
- Pets Allowed
Map
Home Values in the Area
Average Home Value in this Area
Property History
| Date | Event | Price | List to Sale | Price per Sq Ft |
|---|---|---|---|---|
| 10/18/2025 10/18/25 | Price Changed | $374,900 | -6.0% | $312 / Sq Ft |
| 08/26/2025 08/26/25 | Price Changed | $399,000 | -5.9% | $333 / Sq Ft |
| 07/17/2025 07/17/25 | For Sale | $424,000 | -- | $353 / Sq Ft |
Source: Big Sky Country MLS
MLS Number: 404232
- TBD Mt Hwy 2 Lot 3
- 104 N California St
- TBD Mt Hwy 2 Lot 1
- 408 S Main St
- 0 Tbd Legacy Dr
- 602 1st Ave E
- 610 2nd Ave E
- 7 N 2nd Ave E
- 411 3rd Ave E
- 405 4th Ave E
- 5211 Old Yellowstone Trail
- 18287 Haasakker Rd
- 101 Old Town Main St
- NHN Old Town Rd
- TBD Rolling Prairie
- TBD Wild Rose
- 103 Star View Dr
- Lot 22 Aurora Loop Morning Sky Estates
- Lot 23 Aurora Loop Morning Sky Estates
- Lot 33 Scarlet Trail
- 307 First Ave E
- 81 Old Yellowstone Trail
- 108 3rd Ave E
- 220 4th Ave E
- 6 Snow Goose Ct
- 32 3rd St
- 469 W Shore Dr
- 448-448 W Shore Dr Unit 446
- 89 Village Dr Unit 3rd Floor 2 Bedroom
- 1807 Golden Dr W
- 710 Black Diamond St Unit B
- 707 Halfpipe
- 1200 Glider Ln
- 100 N Grogan St
- 705 Colorado St Unit B
- 514 N Quaw Blvd
- 203 Fletching Way Unit A
- 6071 Jackrabbit Ln Unit . A1
- 303 E Gallatin Ave
- 101 Abby St







