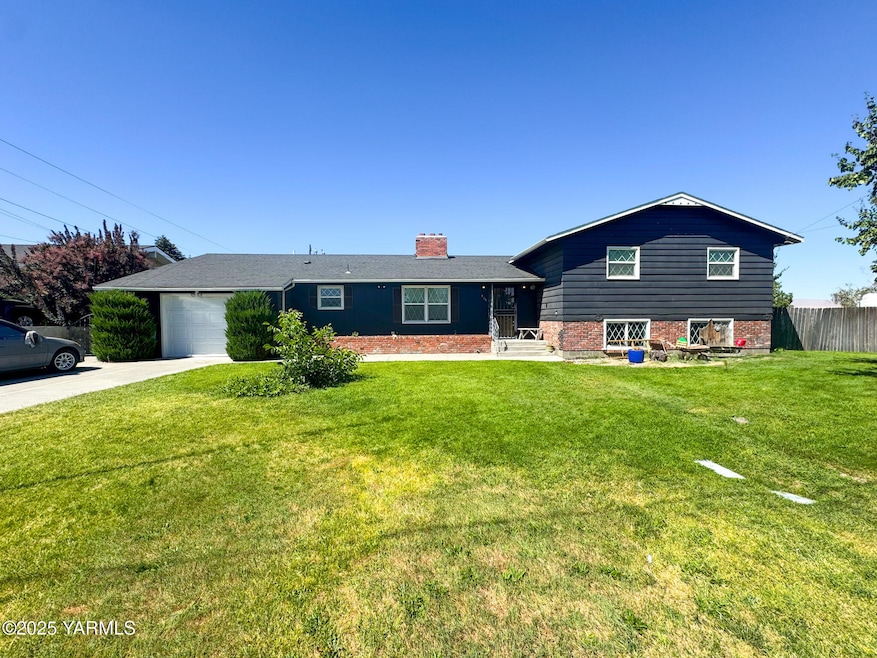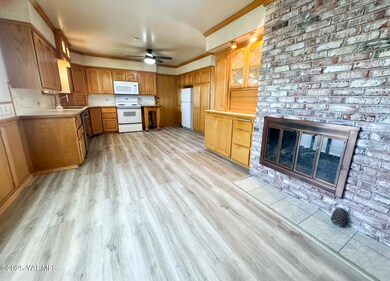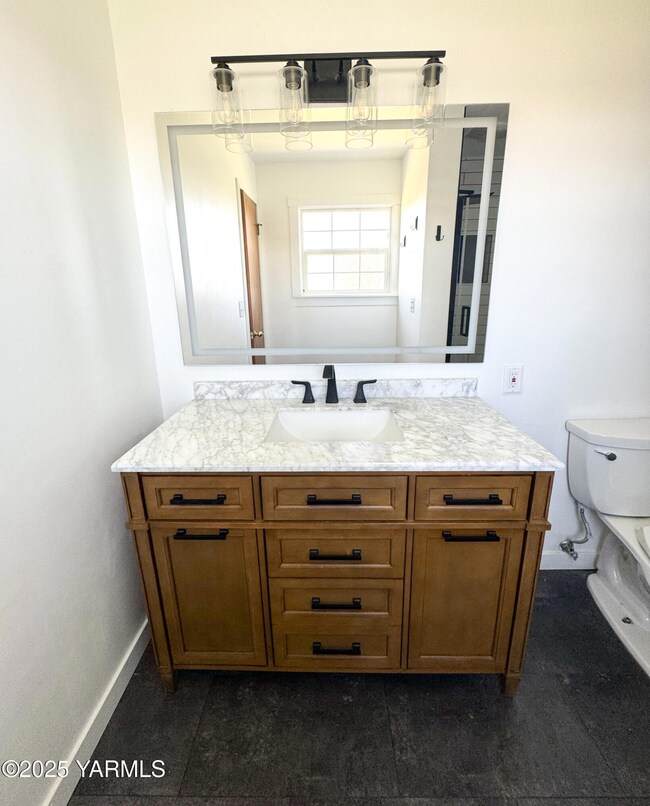
416 W Grandview Ave Sunnyside, WA 98944
Estimated payment $2,457/month
Total Views
13,262
4
Beds
2.5
Baths
2,624
Sq Ft
$154
Price per Sq Ft
Highlights
- Deck
- Lower Floor Utility Room
- Eat-In Kitchen
- Den
- 1 Car Attached Garage
- Views
About This Home
This well-maintained, 4 bed, 3 bath home on the hill is move-in ready! Experience the beautiful views throughout, including from the master bedroom. Newly remodeled bathrooms. Lower level offers versatile space--perfect for a rec room, home gym, or entertainment area. Double-sided fireplace in dining & living room. Custom kitchen with ample storage. You won't want to miss this home! Call today to schedule a private tour!
Home Details
Home Type
- Single Family
Est. Annual Taxes
- $3,049
Year Built
- Built in 1962
Lot Details
- 0.25 Acre Lot
- Lot Dimensions are 118 x 101
- Back Yard Fenced
- Sprinkler System
Home Design
- Split Level Home
- Tri-Level Property
- Brick Exterior Construction
- Block Foundation
- Composition Roof
- Wood Siding
- Block Exterior
Interior Spaces
- 2,624 Sq Ft Home
- Gas Fireplace
- Den
- Lower Floor Utility Room
- Carpet
- Property Views
Kitchen
- Eat-In Kitchen
- Dishwasher
Bedrooms and Bathrooms
- 4 Bedrooms
Laundry
- Dryer
- Washer
Finished Basement
- Recreation or Family Area in Basement
- Finished Basement Bathroom
- Laundry in Basement
- Crawl Space
Parking
- 1 Car Attached Garage
- Off-Street Parking
Outdoor Features
- Deck
Utilities
- Forced Air Heating and Cooling System
- Heating System Uses Gas
Listing and Financial Details
- Assessor Parcel Number 221026-43438
Map
Create a Home Valuation Report for This Property
The Home Valuation Report is an in-depth analysis detailing your home's value as well as a comparison with similar homes in the area
Home Values in the Area
Average Home Value in this Area
Tax History
| Year | Tax Paid | Tax Assessment Tax Assessment Total Assessment is a certain percentage of the fair market value that is determined by local assessors to be the total taxable value of land and additions on the property. | Land | Improvement |
|---|---|---|---|---|
| 2025 | $3,049 | $351,200 | $53,600 | $297,600 |
| 2023 | $2,835 | $305,500 | $31,400 | $274,100 |
| 2022 | $2,577 | $253,100 | $36,200 | $216,900 |
| 2021 | $2,412 | $228,100 | $32,500 | $195,600 |
| 2017 | $1,763 | $170,200 | $27,700 | $142,500 |
Source: Public Records
Property History
| Date | Event | Price | Change | Sq Ft Price |
|---|---|---|---|---|
| 08/21/2025 08/21/25 | Price Changed | $405,000 | -3.6% | $154 / Sq Ft |
| 07/16/2025 07/16/25 | For Sale | $420,000 | -- | $160 / Sq Ft |
Source: MLS Of Yakima Association Of REALTORS®
Similar Homes in Sunnyside, WA
Source: MLS Of Yakima Association Of REALTORS®
MLS Number: 25-1973
APN: 221026-43438
Nearby Homes
- 330 and 332 Columbia Ave
- 600 Ravine Dr
- 619 W Grandview Ave
- 617 Ravine Dr
- 1 Tbd Columbia Heights Lot 1
- 2
- 4 Tbd Columbia Heights Lot 4
- 521 Terry St
- 3
- 714 Columbia Ave Unit A
- 5 Lander Ct Lot 5
- 625 Nw Crescent
- 625 NW Crescent Ave
- 120 SW Crescent Ave
- 612 W Edison Rd
- 118 SW Crescent Ave
- 116 SW Crescent Ave
- 104 Thill Ave
- NKA SW Crescent Ave Unit 105
- NKA SW Crescent Ave Unit 118






