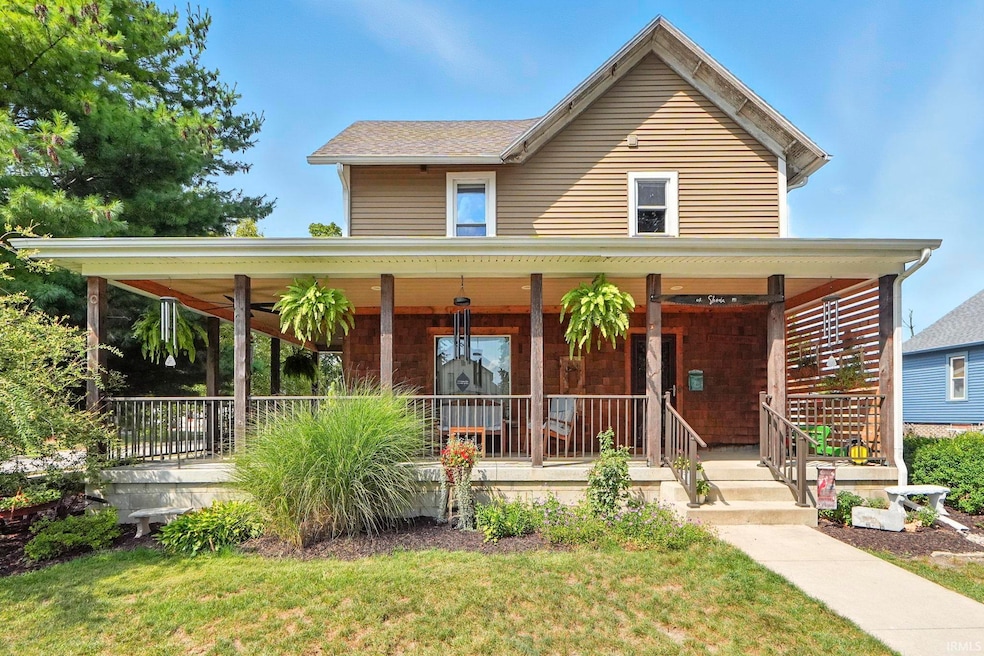
416 W Market St Columbia City, IN 46725
Estimated payment $1,549/month
Highlights
- Primary Bedroom Suite
- Wood Flooring
- Covered Patio or Porch
- Traditional Architecture
- Corner Lot
- Formal Dining Room
About This Home
This beautifully maintained 4 bedroom, 2 full bathroom home sits on a charming corner lot with mature landscaping and a classic cedar wrap-around front porch. Offering over 2,100 sq ft of living space, this home blends timeless character with thoughtful updates. Inside, you’ll find gorgeous hardwood floors throughout the living, dining, and kitchen areas. The main level features a spacious ensuite bedroom with a walk-in shower, while the upper level includes 3 nicely sized bedrooms with cedar closets, a full bath with tile surround tub/shower and granite vanity. The kitchen is move-in ready with abundant cabinet and countertop space, tile backsplash, and all appliances included—plus the washer and dryer! Other highlights include: less than 10 year old roof and siding, vinyl replacement windows (within the last 17 years), central vacuum system, gas forced air furnace and central air conditioning, leaf guards on gutters, and an attached 2-car garage with bonus shed space (totaling 836 sq ft). This home truly offers the perfect blend of updates and charm, making it ready for its next owner to love. Don’t miss your chance to call this Columbia City gem home!
Listing Agent
Keller Williams Realty Group Brokerage Email: bferrell@kw.com Listed on: 08/19/2025

Home Details
Home Type
- Single Family
Est. Annual Taxes
- $2,259
Year Built
- Built in 1890
Lot Details
- 7,405 Sq Ft Lot
- Lot Dimensions are 74x99
- Landscaped
- Corner Lot
- Level Lot
- Property is zoned R1
Parking
- 2 Car Attached Garage
- Garage Door Opener
- Driveway
- Off-Street Parking
Home Design
- Traditional Architecture
- Shingle Roof
- Cedar
- Vinyl Construction Material
Interior Spaces
- 2-Story Property
- Woodwork
- Crown Molding
- Ceiling height of 9 feet or more
- Ceiling Fan
- Formal Dining Room
- Fire and Smoke Detector
Kitchen
- Gas Oven or Range
- Laminate Countertops
Flooring
- Wood
- Carpet
- Tile
- Vinyl
Bedrooms and Bathrooms
- 4 Bedrooms
- Primary Bedroom Suite
- Walk-In Closet
- Bathtub with Shower
- Separate Shower
Laundry
- Laundry on main level
- Electric Dryer Hookup
Partially Finished Basement
- Block Basement Construction
- Crawl Space
Schools
- Mary Raber Elementary School
- Indian Springs Middle School
- Columbia City High School
Utilities
- Forced Air Heating and Cooling System
- Heating System Uses Gas
Additional Features
- Covered Patio or Porch
- Suburban Location
Listing and Financial Details
- Assessor Parcel Number 92-06-10-547-101.015-004
Map
Home Values in the Area
Average Home Value in this Area
Tax History
| Year | Tax Paid | Tax Assessment Tax Assessment Total Assessment is a certain percentage of the fair market value that is determined by local assessors to be the total taxable value of land and additions on the property. | Land | Improvement |
|---|---|---|---|---|
| 2024 | $873 | $216,500 | $16,500 | $200,000 |
| 2023 | $1,995 | $193,800 | $14,900 | $178,900 |
| 2022 | $1,982 | $189,500 | $13,300 | $176,200 |
| 2021 | $1,723 | $157,200 | $13,300 | $143,900 |
| 2020 | $1,504 | $144,300 | $12,100 | $132,200 |
| 2019 | $1,279 | $128,100 | $12,100 | $116,000 |
| 2018 | $1,052 | $110,800 | $12,100 | $98,700 |
| 2017 | $873 | $99,300 | $12,100 | $87,200 |
| 2016 | $628 | $86,000 | $12,100 | $73,900 |
| 2014 | $497 | $81,500 | $12,100 | $69,400 |
Property History
| Date | Event | Price | Change | Sq Ft Price |
|---|---|---|---|---|
| 08/21/2025 08/21/25 | Pending | -- | -- | -- |
| 08/19/2025 08/19/25 | For Sale | $249,900 | -- | $117 / Sq Ft |
Similar Homes in Columbia City, IN
Source: Indiana Regional MLS
MLS Number: 202533125
APN: 92-06-10-547-101.015-004
- 210 N Walnut St
- 126 N Main St
- 208 E Van Buren St
- 116 S Whitley St
- 319 Wallace Ave
- 411 N Washington St
- 215 Collinwood Ave
- 213 N Madison St
- 106 Mulberry St
- 503 N Elm St
- 362 W Orchid Ct Unit 26
- 782 W Business 30 Unit 8
- 530 E Jackson St
- TBD N 450 E
- 617 E Ellsworth St
- 502 N Main St
- 8 Jeffrey Dr
- 8 Blue River Dr
- 0 Indiana 109
- 575 E Business 30 Unit 3






