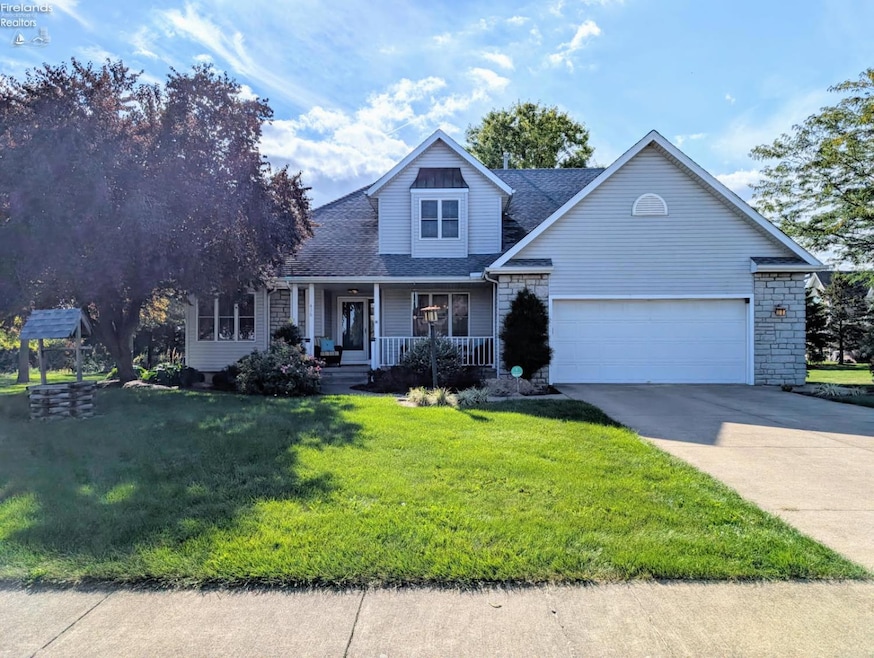
Estimated payment $2,386/month
Highlights
- Home fronts a pond
- Main Floor Primary Bedroom
- 2 Car Direct Access Garage
- Woodlands Intermediate School Rated A-
- Formal Dining Room
- Thermal Pane Windows
About This Home
Delightful, open & airy, this 3 bedroom 2.5bath home in Wexford subdivision could be your forever home! Cozy and bright living room with stone fireplace surrounded by windows and ceiling open to the 2nd floor! Engineered hardwood plank flooring throughout most of the first floor. The custom remodeled kitchen will bring out the chef in you! Superior custom Amish built cabinets with pull out shelving, soft close drawers, Brazilian soap stone countertops, stainless steel appliances, lighting & luxury vinyl waterproof floors. Pocket door to laundry room with utility sink. First floor primary suite featuring vaulted ceilings, brand new tile shower, walk in closet & jacuzzi tub. Second floor loft overlooks the family room and has new carpet. 2 bedrooms upstairs both with walk in closets and even has a full bathroom to share. Off the loft, is a large storage area that can be renovated to a 4th bedroom if needed! Basement partially finished, even has a workbench area & lots of storage. There are 2 ways to get to the basement, through the house or garage. Peaceful tranquility every day as you look out from either the kitchen or the newly poured patio to the pond in the back yard. All measurements are approximates. Taxes for current Seller, may change with a sale. Coming soon on 9/10 to view. More pictures coming...
Co-Listing Agent
Default zSystem
zSystem Default
Home Details
Home Type
- Single Family
Est. Annual Taxes
- $4,162
Year Built
- Built in 1994
Lot Details
- 0.33 Acre Lot
- Home fronts a pond
- Property is zoned 510
Parking
- 2 Car Direct Access Garage
- Garage Door Opener
- Open Parking
- Off-Street Parking
Home Design
- Brick or Stone Mason
- Asphalt Roof
- Vinyl Siding
Interior Spaces
- 2,125 Sq Ft Home
- 2-Story Property
- Ceiling Fan
- Gas Fireplace
- Thermal Pane Windows
- Entrance Foyer
- Family Room on Second Floor
- Formal Dining Room
Kitchen
- Range
- Microwave
- Dishwasher
Bedrooms and Bathrooms
- 3 Bedrooms
- Primary Bedroom on Main
Laundry
- Laundry Room
- Dryer
- Washer
Partially Finished Basement
- Basement Fills Entire Space Under The House
- Sump Pump
Utilities
- Forced Air Heating and Cooling System
- Heating System Uses Natural Gas
Community Details
- Green Meadows Subdivision No 8
Listing and Financial Details
- Assessor Parcel Number 4201968047
- $386 per year additional tax assessments
Map
Home Values in the Area
Average Home Value in this Area
Tax History
| Year | Tax Paid | Tax Assessment Tax Assessment Total Assessment is a certain percentage of the fair market value that is determined by local assessors to be the total taxable value of land and additions on the property. | Land | Improvement |
|---|---|---|---|---|
| 2024 | $4,548 | $114,974 | $19,183 | $95,791 |
| 2023 | $4,548 | $78,841 | $16,975 | $61,866 |
| 2022 | $3,268 | $78,841 | $16,975 | $61,866 |
| 2021 | $3,259 | $78,850 | $16,980 | $61,870 |
| 2020 | $3,299 | $77,760 | $16,980 | $60,780 |
| 2019 | $3,445 | $77,760 | $16,980 | $60,780 |
| 2018 | $3,463 | $77,760 | $16,980 | $60,780 |
| 2017 | $3,262 | $71,200 | $16,640 | $54,560 |
| 2016 | $3,234 | $71,200 | $16,640 | $54,560 |
| 2015 | $3,241 | $71,200 | $16,640 | $54,560 |
| 2014 | $2,634 | $67,380 | $16,640 | $50,740 |
| 2013 | $2,266 | $67,380 | $16,640 | $50,740 |
Purchase History
| Date | Type | Sale Price | Title Company |
|---|---|---|---|
| Warranty Deed | $221,000 | Hartung Title Order | |
| Warranty Deed | -- | None Available |
Mortgage History
| Date | Status | Loan Amount | Loan Type |
|---|---|---|---|
| Open | $163,800 | New Conventional | |
| Closed | $176,800 | New Conventional |
Similar Homes in Huron, OH
Source: Firelands Association of REALTORS®
MLS Number: 20253419
APN: 42-01968-047
- 1208 Cleveland Rd W
- 204 Drive Blvd
- 207 Ashland Ave
- 319 Ironwood Rd
- 210 Bucyrus Ave
- 823 Salem Dr
- 301 Gumwood Rd
- 748 Chestnut Ln
- 216 Marion Ave
- 620 Cleveland Rd W
- 11 Turtle Bay
- 306 Brunswick Dr
- 2016 Cleveland Rd W
- 703 Parkview Ct
- 40 Poplar St
- 932 Glenview Dr
- 211 Atwood Place
- 609 Williams St
- 645 Mariner Village
- 346 Main St
- 122 Overlook Rd Unit ID1061029P
- 201 Rye Beach Rd
- 1510 Cleveland Rd E Unit 2
- 3837 Windsor Bridge Cir
- 1600 Pelton Park Dr
- 2800 Mall Dr N
- 100 Brook Blvd
- 122 Redwood Dr
- 2613 Pioneer Trail
- 1196 Walt Lake Trail Unit Lake Point 3 Condos
- 3307 Columbus Ave
- 1528 5th St Unit Purple
- 1528 5th St Unit Blue
- 1528 5th St Unit Green
- 1528 5th St Unit Rose
- 1227 Avondale St
- 1107 1st St Unit ID1061069P
- 420 Taylor St Unit 2
- 208-214 Perry St
- 225 Hancock St




