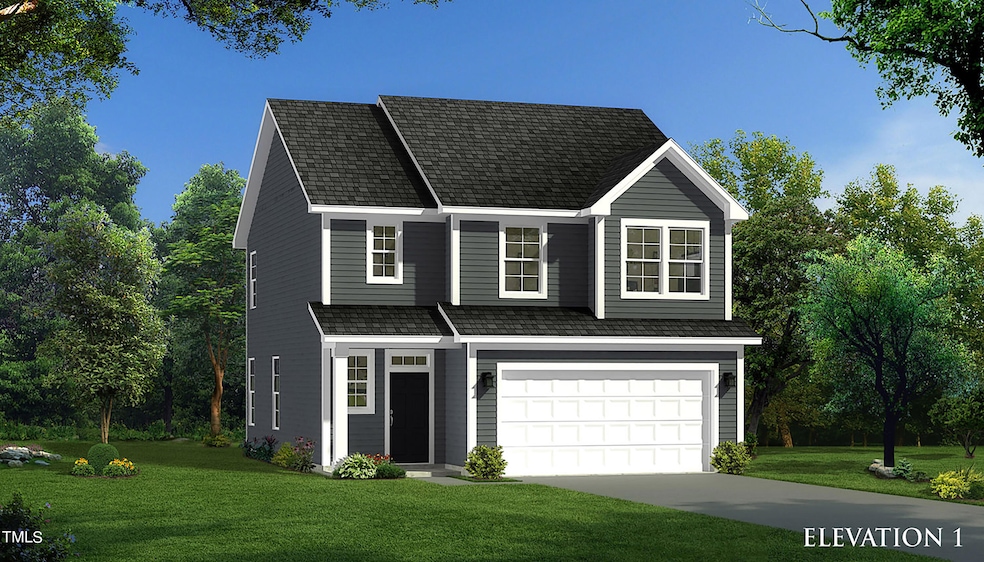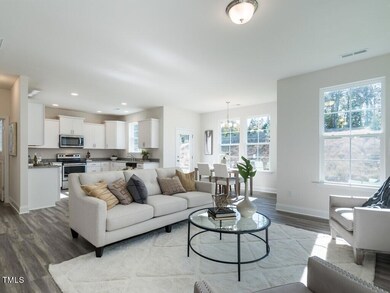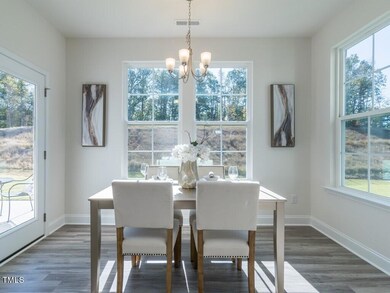416 Winding Creek Dr Lillington, NC 27546
Estimated payment $1,948/month
Highlights
- New Construction
- Transitional Architecture
- 2 Car Attached Garage
- Open Floorplan
- Main Floor Primary Bedroom
- Walk-In Closet
About This Home
LARGEST MOST USABLE HOME SITES WITH CITY SEWER! TO BE BUILT HOME! Welcome to The Farm at Neil's Creek. Located minutes from Downtown Angier and Downtown Lillington. Restaurants, shopping, entertainment and more- convenience at your fingertips. A covered front porch leads into the open first floor, with an open concept kitchen opens to a breakfast area & family room,. The owner's suite offers a large walk-in closet, dual vanity, linen closet and oversized shower. The upstairs loft is perfect for entertaining. Large upstairs laundry room as well. *This is base pricing to build this plan, nothing is currently built on this homesite and final pricing subject to change.*
Home Details
Home Type
- Single Family
Year Built
- Built in 2024 | New Construction
Lot Details
- 0.3 Acre Lot
HOA Fees
- $50 Monthly HOA Fees
Parking
- 2 Car Attached Garage
- 2 Open Parking Spaces
Home Design
- Home is estimated to be completed on 4/1/25
- Transitional Architecture
- Traditional Architecture
- Slab Foundation
- Shingle Roof
- Vinyl Siding
Interior Spaces
- 1,804 Sq Ft Home
- 2-Story Property
- Open Floorplan
- Smooth Ceilings
- Pull Down Stairs to Attic
Kitchen
- Free-Standing Electric Range
- Microwave
- Dishwasher
Flooring
- Carpet
- Luxury Vinyl Tile
Bedrooms and Bathrooms
- 3 Bedrooms
- Primary Bedroom on Main
- Walk-In Closet
Laundry
- Laundry Room
- Laundry on upper level
Schools
- Shawtown Lillington Elementary School
- Harnett Central Middle School
- Harnett County School District High School
Utilities
- Central Heating and Cooling System
- Heating System Uses Natural Gas
Listing and Financial Details
- Assessor Parcel Number 11066201 0027 50
Community Details
Overview
- Association fees include trash
- The Farm At Neills Creek HOA, Phone Number (919) 847-3003
- Built by DRB Homes
- The Farm At Neills Creek Subdivision, Bordeaux Floorplan
Recreation
- Community Playground
- Dog Park
Map
Home Values in the Area
Average Home Value in this Area
Property History
| Date | Event | Price | Change | Sq Ft Price |
|---|---|---|---|---|
| 10/23/2024 10/23/24 | Pending | -- | -- | -- |
| 08/23/2024 08/23/24 | Price Changed | $299,990 | -2.4% | $166 / Sq Ft |
| 06/04/2024 06/04/24 | Price Changed | $307,490 | -5.4% | $170 / Sq Ft |
| 04/22/2024 04/22/24 | For Sale | $325,185 | -- | $180 / Sq Ft |
Source: Doorify MLS
MLS Number: 10024660
- 401 Winding Creek Dr
- 450 Peach Grove Way
- 516 Winding Creek Dr
- 542 Winding Creek Dr
- 87 Appleseed Dr
- 378 Peach Grove Way
- 287 Winding Creek Dr
- Laurel Plan at Stonebarrow
- Summit Plan at Stonebarrow
- Arabelle Plan at Stonebarrow
- Getty Plan at Stonebarrow
- Glades Plan at Stonebarrow
- Morgan Plan at Stonebarrow
- Marion Plan at Stonebarrow
- 106 Little Creek Dr
- 16 Little Branch Dr
- 173 Little Creek Dr
- 183 Little Creek Dr
- 96 Cutty Way
- 284 Peach Grove Way Unit 26







