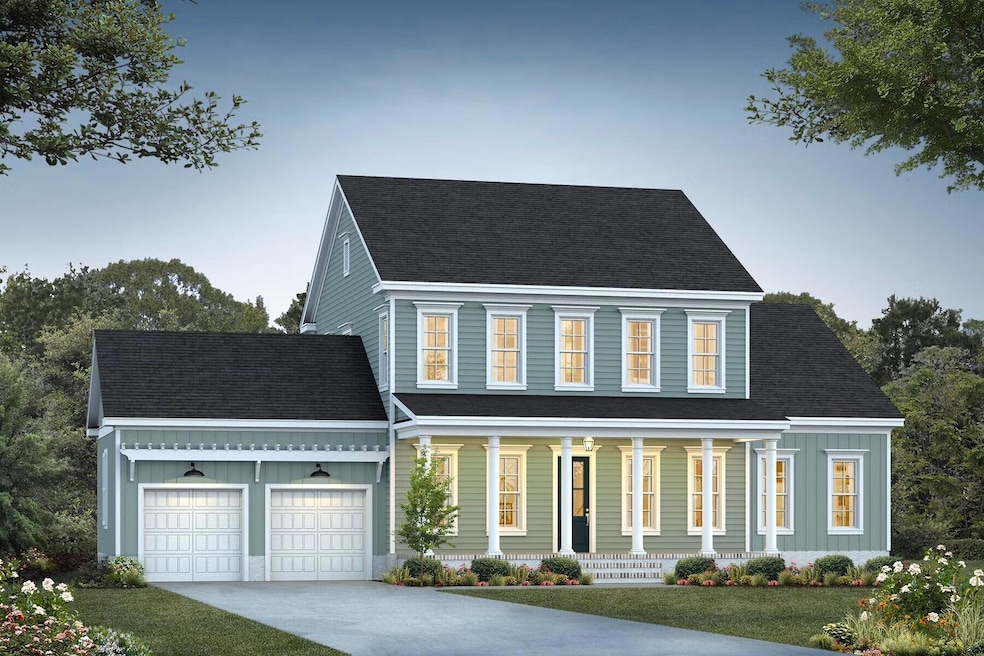
416 Wood Lilly Loop Summerville, SC 29486
Nexton NeighborhoodEstimated payment $5,584/month
4
Beds
3.5
Baths
3,245
Sq Ft
$263
Price per Sq Ft
Highlights
- Fitness Center
- 0.31 Acre Lot
- Home Energy Rating Service (HERS) Rated Property
- Sitting Area In Primary Bedroom
- LEED For Homes
- Clubhouse
About This Home
Listing entered for Comp purposes. Presale home, pricing includes Base Price, Lot Premium and initially Buyer-selected upgrades.
Home Details
Home Type
- Single Family
Year Built
- Built in 2025
Lot Details
- 0.31 Acre Lot
- Cul-De-Sac
- Wooded Lot
- Development of land is proposed phase
HOA Fees
- $71 Monthly HOA Fees
Parking
- 2 Car Attached Garage
- Garage Door Opener
Home Design
- Traditional Architecture
- Raised Foundation
- Fiberglass Roof
- Asphalt Roof
Interior Spaces
- 3,245 Sq Ft Home
- 2-Story Property
- Smooth Ceilings
- High Ceiling
- Thermal Windows
- ENERGY STAR Qualified Windows
- Insulated Doors
- Great Room
- Home Office
- Loft
- Bonus Room
- Utility Room with Study Area
Kitchen
- Eat-In Kitchen
- Gas Range
- Microwave
- Dishwasher
- ENERGY STAR Qualified Appliances
- Kitchen Island
- Disposal
Flooring
- Carpet
- Laminate
- Ceramic Tile
Bedrooms and Bathrooms
- 4 Bedrooms
- Sitting Area In Primary Bedroom
- Dual Closets
- Walk-In Closet
Eco-Friendly Details
- LEED For Homes
- Home Energy Rating Service (HERS) Rated Property
- Energy-Efficient HVAC
- Energy-Efficient Insulation
- Ventilation
Outdoor Features
- Covered Patio or Porch
Schools
- Nexton Elementary School
- Sangaree Intermediate
- Cane Bay High School
Utilities
- Forced Air Heating and Cooling System
- Heating System Uses Natural Gas
- Heat Pump System
- Tankless Water Heater
Community Details
Overview
- Built by Homes By Dickerson
- Nexton Subdivision
Amenities
- Clubhouse
Recreation
- Tennis Courts
- Fitness Center
- Community Pool
- Park
- Dog Park
- Trails
Map
Create a Home Valuation Report for This Property
The Home Valuation Report is an in-depth analysis detailing your home's value as well as a comparison with similar homes in the area
Home Values in the Area
Average Home Value in this Area
Property History
| Date | Event | Price | Change | Sq Ft Price |
|---|---|---|---|---|
| 08/11/2025 08/11/25 | Pending | -- | -- | -- |
| 08/11/2025 08/11/25 | For Sale | $855,000 | -- | $263 / Sq Ft |
Source: CHS Regional MLS
Similar Homes in Summerville, SC
Source: CHS Regional MLS
MLS Number: 25022075
Nearby Homes
- 409 Wood Lilly Loop
- 621 June Berry Dr
- 628 June Berry Dr
- 608 June Berry Dr
- Preston Plan at Midtown at Nexton - Single Family Homes at Nexton
- Towson Plan at Midtown at Nexton - Single Family Homes at Nexton
- Cordova Plan at Midtown at Nexton - Single Family Homes at Nexton
- Sage Plan at Midtown at Nexton - Townhomes at Nexton
- 527 Ivy Green Ln
- 716 Twinflower Ln
- 706 Twinflower Ln
- 714 Twinflower Ln
- 602 June Berry Dr
- 1719 June Berry Dr
- 523 Ivy Green Ln
- 501 Ivy Green Ln
- 515 Ivy Green Ln
- 505 Ivy Green Ln
- 503 Ivy Green Ln
- 761 Blueway Ave
