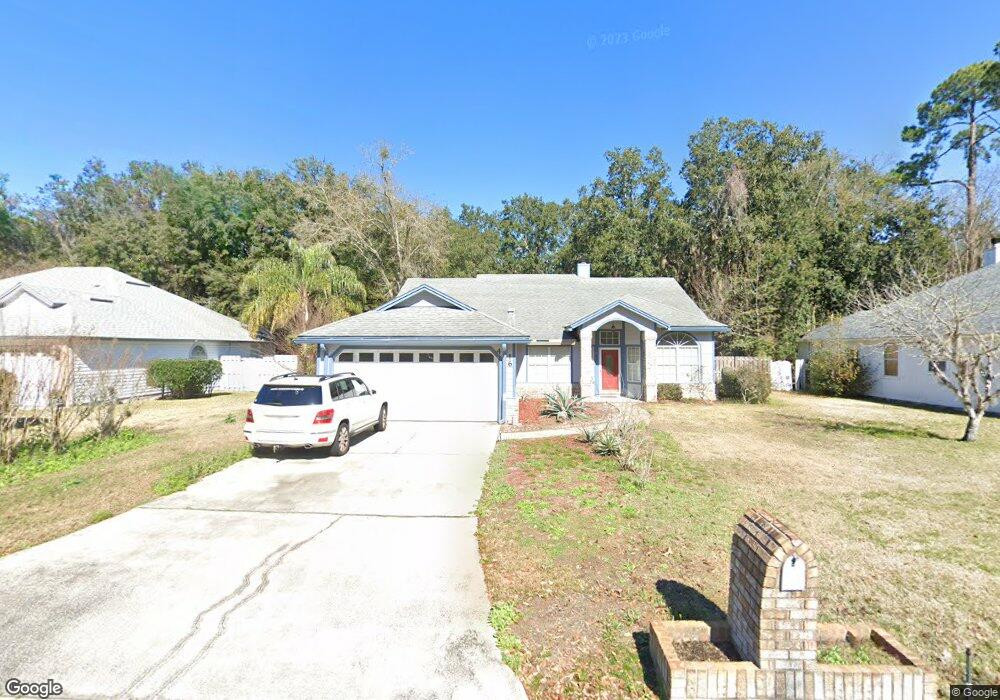416 Wynfield Cir Fleming Island, FL 32003
Estimated Value: $371,266 - $429,000
3
Beds
2
Baths
1,972
Sq Ft
$200/Sq Ft
Est. Value
About This Home
This home is located at 416 Wynfield Cir, Fleming Island, FL 32003 and is currently estimated at $395,317, approximately $200 per square foot. 416 Wynfield Cir is a home located in Clay County with nearby schools including Robert M. Paterson Elementary School, Fleming Island High School, and Green Cove Springs Junior High School.
Ownership History
Date
Name
Owned For
Owner Type
Purchase Details
Closed on
Jul 27, 2023
Sold by
Martin Debra
Bought by
Johnson Robert C and Smith Linda S
Current Estimated Value
Create a Home Valuation Report for This Property
The Home Valuation Report is an in-depth analysis detailing your home's value as well as a comparison with similar homes in the area
Home Values in the Area
Average Home Value in this Area
Purchase History
| Date | Buyer | Sale Price | Title Company |
|---|---|---|---|
| Johnson Robert C | $85,000 | None Listed On Document |
Source: Public Records
Tax History Compared to Growth
Tax History
| Year | Tax Paid | Tax Assessment Tax Assessment Total Assessment is a certain percentage of the fair market value that is determined by local assessors to be the total taxable value of land and additions on the property. | Land | Improvement |
|---|---|---|---|---|
| 2024 | $4,722 | $324,159 | $45,000 | $279,159 |
| 2023 | $4,722 | $318,152 | $45,000 | $273,152 |
| 2022 | $4,189 | $284,789 | $45,000 | $239,789 |
| 2021 | $3,689 | $222,221 | $30,000 | $192,221 |
| 2020 | $1,815 | $143,544 | $0 | $0 |
| 2019 | $1,785 | $140,317 | $0 | $0 |
| 2018 | $1,633 | $137,701 | $0 | $0 |
| 2017 | $1,622 | $134,869 | $0 | $0 |
| 2016 | $1,617 | $132,095 | $0 | $0 |
| 2015 | $1,670 | $131,177 | $0 | $0 |
| 2014 | $1,628 | $130,136 | $0 | $0 |
Source: Public Records
Map
Nearby Homes
- 0 Pine Ave Unit 2103228
- 523 Pine Forest Dr S
- 1813 Weston Cir
- 426 Harvest Bend Dr
- 1853 Weston Cir
- 1837 Weston Cir
- 5914 Orchard Pond Dr
- 5625 Silkwood Ln
- 5640 Starlight Ln
- 6066 Antigua Ct
- 393 River Reach Rd
- 2134 Hawkeye Place
- 2153 Eagle Talon Cir
- 1820 Copper Stone Dr Unit D
- 2113 Hawkeye Place
- 1900 Copper Stone Dr Unit C
- 239 River Reach Rd
- 1860 Copper Stone Dr Unit C
- 2000 Copper Creek Dr Unit B
- 182 Malley Cove Ln
- 420 Wynfield Cir
- 412 Wynfield Cir
- 408 Wynfield Cir
- 413 Wynfield Cir
- 5780 Pine Ave
- 421 Wynfield Cir
- 428 Wynfield Cir
- 404 Wynfield Cir
- 431 Wynfield Cir
- 503 Wynfield Cir
- 508 Wynfield Cir
- 504 Wynfield Cir
- 445 Wynfield Cir
- 432 Wynfield Cir
- 497 Wynfield Cir
- 1588 Farm Canopy Ct
- 485 Wynfield Cir
- 500 Wynfield Cir
- 449 Wynfield Cir
- 436 Wynfield Cir
