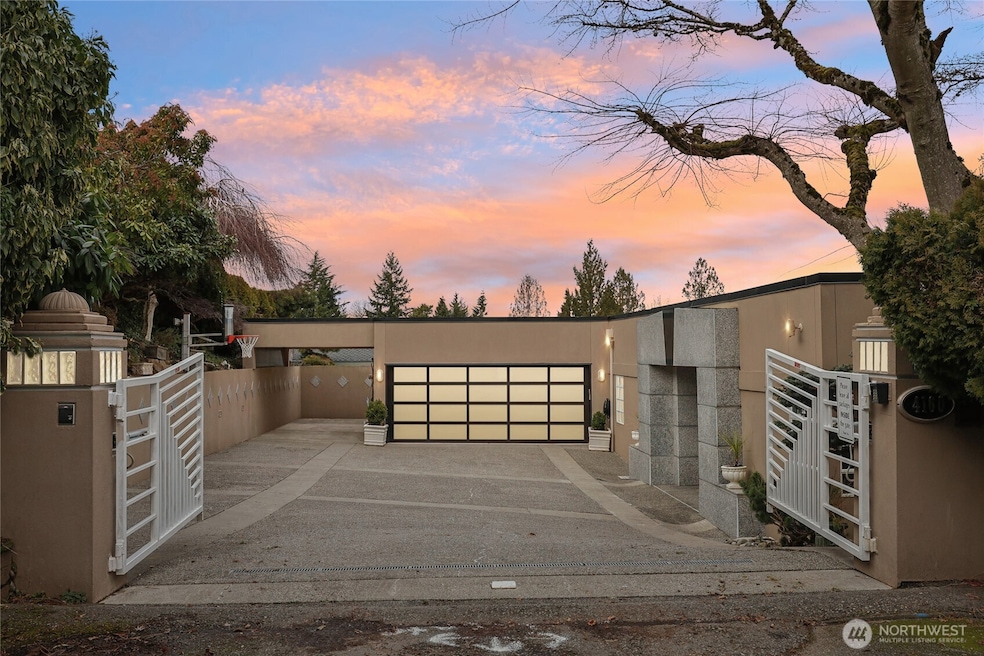
$2,750,000
- 4 Beds
- 3 Baths
- 3,270 Sq Ft
- 3021 W Mercer Way
- Mercer Island, WA
Classic, shingled 2-story with wrap-around porch & fabulous south and west exposure. Prime location in one of Mercer Island’s most loved north-end neighborhoods. Well maintained w/ 4 large bedrooms upstairs, including a sunny primary suite w/ view deck. Sited high enough in the neighborhood for peek views of downtown, the mountains, lake & Seward Park. Spacious kitchen w/ eating nook, den, pantry
Sarah Ford Coldwell Banker Bain






