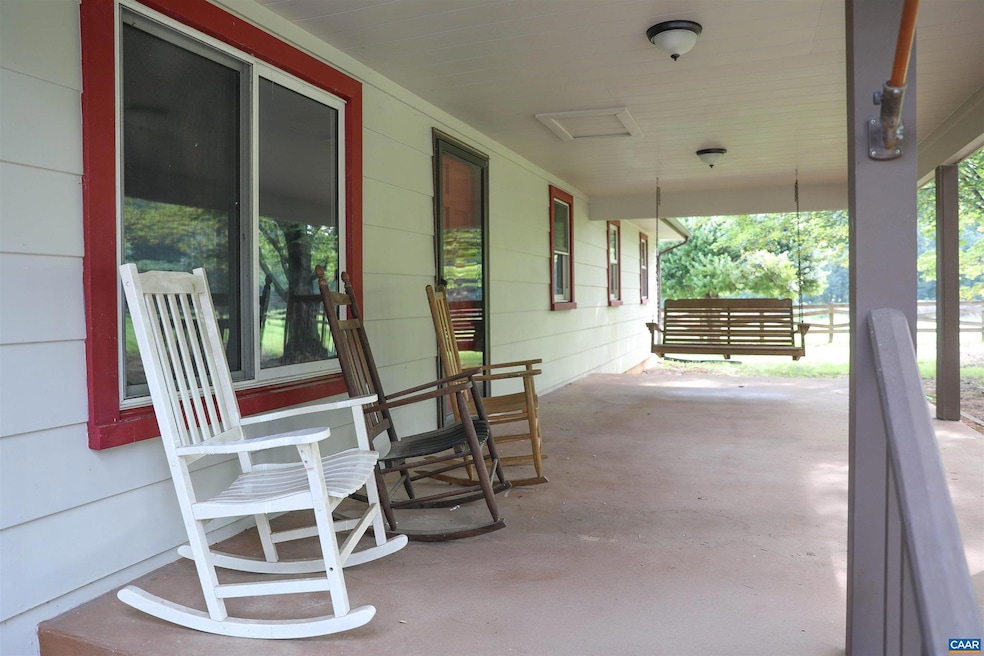
4160 Dickerson Rd Charlottesville, VA 22911
Estimated payment $2,263/month
Highlights
- Mountain View
- Partially Wooded Lot
- No HOA
- Baker-Butler Elementary School Rated A-
- Rambler Architecture
- Energy-Efficient Appliances
About This Home
Back on market no fault of sellers. Priced to sell! Don't miss this amazing opportunity! Charming Farmhouse with Mountain Views near Chris Greene Lake Park! Over 3+ acres in Albemarle County, this beautiful ranch offers the perfect blend of rustic charm and modern convenience. Just a short drive to UVA and the area's best restaurants and attractions. Inside, you?ll find 4 spacious bedrooms with fresh paint, new carpet and an open concept living dining and kitchen space with a cozy wood-burning stove. Outside you'll love the stunning mountain views, a classic front porch swing, back deck, and a large barn with partially fenced yard. The covered breezeway leads to a two-car garage, with extra storage and workspace. With a recently serviced HVAC and some interior updates, this home is eagerly waiting for its new owners to come and make it their own!,Wood Cabinets,Fireplace in Living Room
Listing Agent
RE/MAX REALTY SPECIALISTS-CHARLOTTESVILLE License #0225242887[8609] Listed on: 06/18/2025

Home Details
Home Type
- Single Family
Est. Annual Taxes
- $2,524
Year Built
- Built in 1974
Lot Details
- 3.03 Acre Lot
- Partially Fenced Property
- Decorative Fence
- Landscaped
- Sloped Lot
- Partially Wooded Lot
- Property is zoned R-2
Property Views
- Mountain
- Garden
Home Design
- Rambler Architecture
- Block Foundation
- Composition Roof
Interior Spaces
- 1,533 Sq Ft Home
- Property has 1 Level
- Gas Fireplace
- Crawl Space
Flooring
- Carpet
- Ceramic Tile
- Vinyl
Bedrooms and Bathrooms
- 4 Bedrooms
- En-Suite Bathroom
- 2 Full Bathrooms
Laundry
- Dryer
- Washer
Eco-Friendly Details
- Energy-Efficient Appliances
Schools
- Baker-Butler Elementary School
- Albemarle High School
Utilities
- Central Heating and Cooling System
- Baseboard Heating
- Well
- Septic Tank
Community Details
- No Home Owners Association
Map
Home Values in the Area
Average Home Value in this Area
Tax History
| Year | Tax Paid | Tax Assessment Tax Assessment Total Assessment is a certain percentage of the fair market value that is determined by local assessors to be the total taxable value of land and additions on the property. | Land | Improvement |
|---|---|---|---|---|
| 2025 | -- | $325,100 | $146,400 | $178,700 |
| 2024 | -- | $295,600 | $132,700 | $162,900 |
| 2023 | $2,471 | $289,400 | $132,700 | $156,700 |
| 2022 | $2,337 | $273,600 | $132,700 | $140,900 |
| 2021 | $2,289 | $268,000 | $132,700 | $135,300 |
| 2020 | $2,166 | $253,600 | $124,000 | $129,600 |
| 2019 | $2,128 | $249,200 | $124,000 | $125,200 |
| 2018 | $0 | $231,700 | $111,800 | $119,900 |
| 2017 | $1,616 | $192,600 | $95,200 | $97,400 |
| 2016 | $1,872 | $223,100 | $126,900 | $96,200 |
| 2015 | -- | $222,100 | $126,900 | $95,200 |
| 2014 | -- | $221,400 | $126,900 | $94,500 |
Property History
| Date | Event | Price | Change | Sq Ft Price |
|---|---|---|---|---|
| 07/28/2025 07/28/25 | Pending | -- | -- | -- |
| 07/24/2025 07/24/25 | For Sale | $375,000 | 0.0% | $245 / Sq Ft |
| 07/24/2025 07/24/25 | Price Changed | $375,000 | -6.0% | $245 / Sq Ft |
| 07/18/2025 07/18/25 | Pending | -- | -- | -- |
| 07/18/2025 07/18/25 | Price Changed | $399,000 | +14.0% | $260 / Sq Ft |
| 07/17/2025 07/17/25 | Price Changed | $350,000 | -12.3% | $228 / Sq Ft |
| 07/17/2025 07/17/25 | Price Changed | $399,000 | 0.0% | $260 / Sq Ft |
| 07/09/2025 07/09/25 | Price Changed | $399,000 | -2.4% | $260 / Sq Ft |
| 07/07/2025 07/07/25 | Price Changed | $409,000 | -2.4% | $267 / Sq Ft |
| 06/27/2025 06/27/25 | Price Changed | $418,999 | 0.0% | $273 / Sq Ft |
| 06/25/2025 06/25/25 | For Sale | $419,000 | 0.0% | $273 / Sq Ft |
| 06/19/2025 06/19/25 | Pending | -- | -- | -- |
| 06/18/2025 06/18/25 | For Sale | $419,000 | -- | $273 / Sq Ft |
Purchase History
| Date | Type | Sale Price | Title Company |
|---|---|---|---|
| Deed | $145,000 | Old Republic National Title |
Mortgage History
| Date | Status | Loan Amount | Loan Type |
|---|---|---|---|
| Open | $41,849 | FHA | |
| Open | $140,160 | FHA | |
| Previous Owner | $30,000 | Credit Line Revolving | |
| Previous Owner | $25,000 | Credit Line Revolving |
Similar Homes in Charlottesville, VA
Source: Bright MLS
MLS Number: 665926
APN: 03200-00-00-007A0
- 0 Dickerson Rd
- 0 Dickerson Rd Unit 658475
- 0 Seminole Trail Unit 655181
- 196 Thicket Run Place
- 3294 Thicket Run Dr
- 1460 Brentwood Way
- 151 Cliffstone Blvd
- 3225 Cliffstone Blvd
- 118A Cliffstone Blvd
- 106J Cliffstone Blvd
- 106I Cliffstone Blvd
- 106H Cliffstone Blvd
- 106G Cliffstone Blvd
- 160F Cliffstone Blvd
- 110 Cliffstone Blvd
- 3242 Cliffstone Blvd






