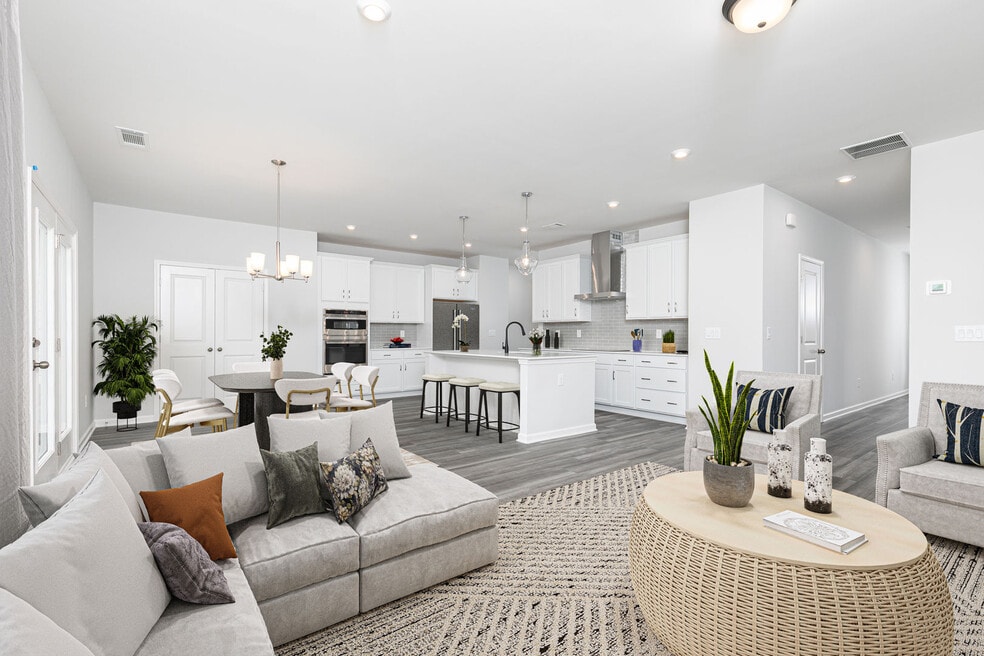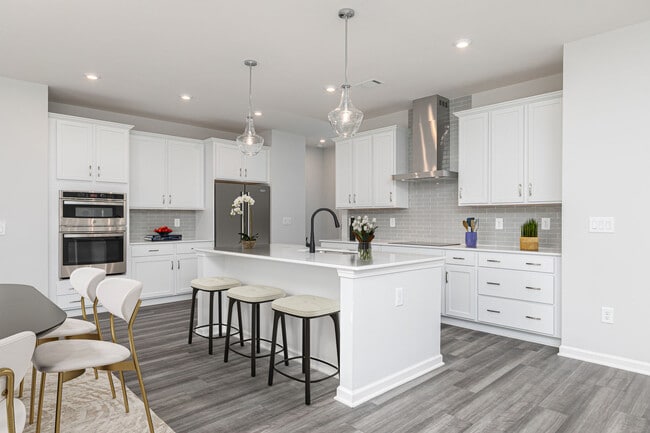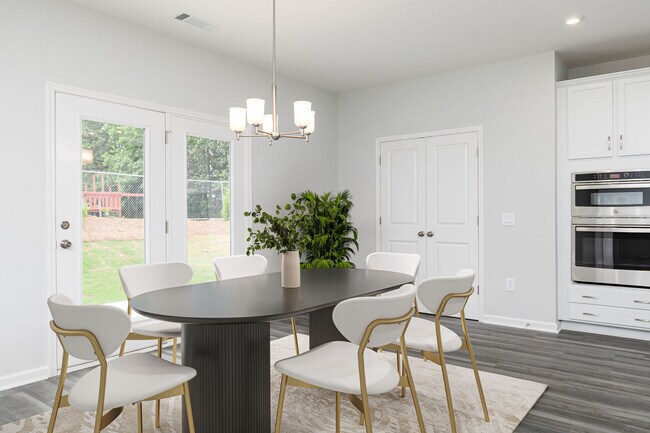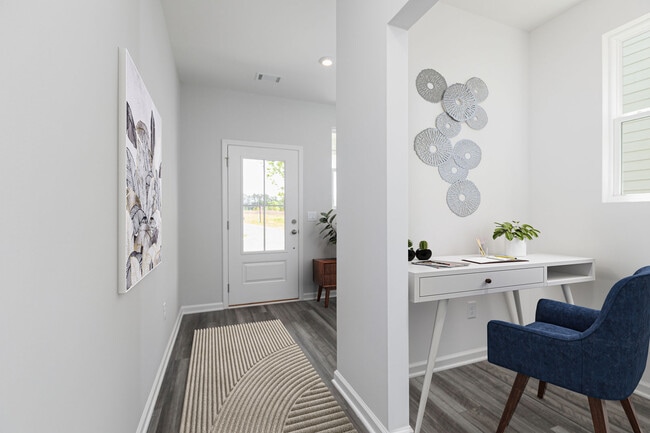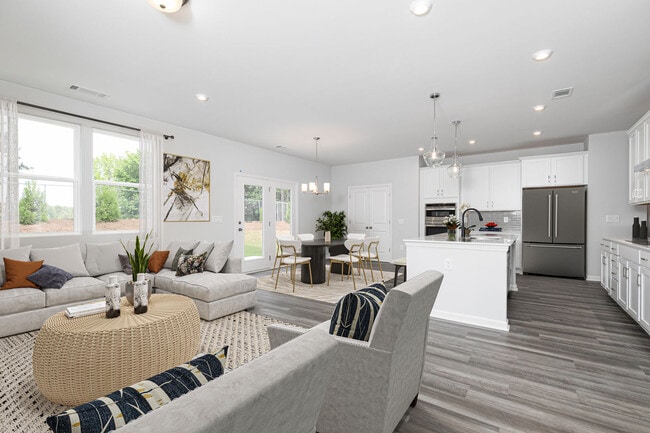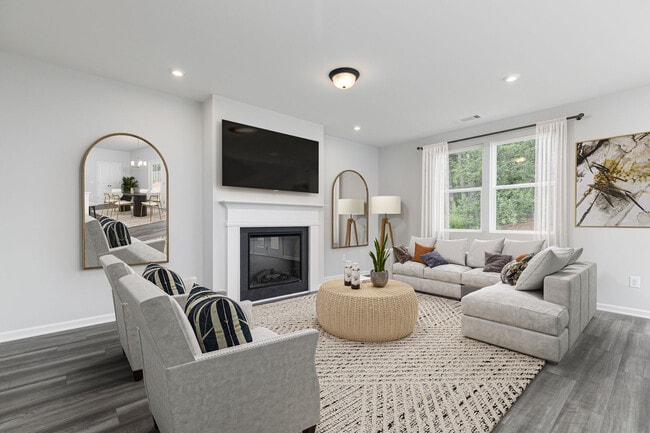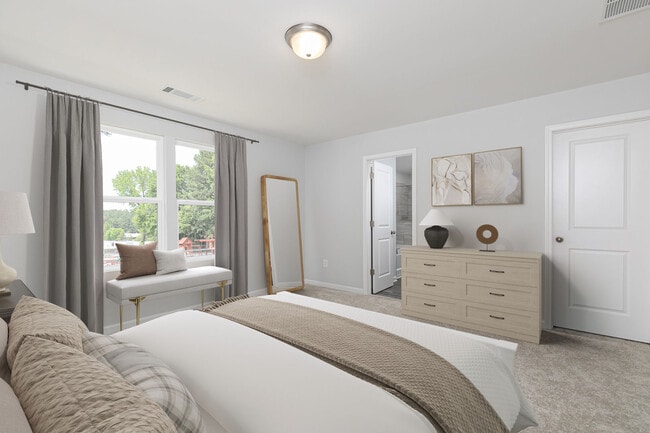
Estimated payment $3,164/month
Highlights
- New Construction
- Park
- Greenbelt
- Knight Elementary School Rated A-
- Laundry Room
- Trails
About This Home
Welcome to The Tyndall, a beautifully designed single-family home where modern style meets everyday comfort. This expansive floor plan features 4 bedrooms, 2.5 baths, and 2,325 square feet of living space, offering ample room for family and guests. As you step inside, a convenient pocket office off the foyer provides the perfect setting for remote work or study. The heart of the home is an open-concept layout, where the gourmet kitchen flows effortlessly into the family room and dining area. Enhanced by a cozy electric fireplace, this inviting space is ideal for gatherings and opens onto a beautiful rear patio, extending your living area outdoors for seamless entertaining. A chef’s dream, the kitchen is equipped with a large island, abundant storage, and a generous pantry. Upstairs, the primary suite is a serene retreat, complete with a spa-inspired bath that features a garden tub, a shower with a built-in seat, and an expansive walk-in closet. Three additional bedrooms, each with its own walk-in closet, ensure everyone has their personal space. A centrally located laundry room and hall bath complete this thoughtful design. The Tyndall is located in Annsbury Park, a vibrant new neighborhood in Lilburn that offers an ideal blend of community and convenience. Nestled beside Trickum Middle School, this location is perfect for families seeking access to top-rated schools and local amenities.
Sales Office
| Monday - Tuesday |
10:00 AM - 5:00 PM
|
| Wednesday |
12:00 PM - 5:00 PM
|
| Thursday - Friday |
Closed
|
| Saturday |
10:00 AM - 5:00 PM
|
| Sunday |
12:00 PM - 5:00 PM
|
Home Details
Home Type
- Single Family
HOA Fees
- $104 Monthly HOA Fees
Parking
- 2 Car Garage
Home Design
- New Construction
Interior Spaces
- 2-Story Property
- Laundry Room
Bedrooms and Bathrooms
- 4 Bedrooms
Community Details
Overview
- Greenbelt
Recreation
- Park
- Trails
Map
Other Move In Ready Homes in Annsbury Park
About the Builder
- Annsbury Park
- 4191 Tillrock Ln
- The Preserve at Killian Hill - Single-Family Homes
- 219 Poplar St NW
- 0 Lawrenceville Hwy NW Unit 7662367
- 0 Lawrenceville Hwy NW Unit 10618125
- 3449 Oak Dr
- 3664 Lawrenceville Hwy
- 3285 Lake Dr
- 1360 Dickens Rd NW
- 3545 Lawrenceville Hwy
- Fern Parc
- 748 Pleasant Hill Rd NW
- 194 Jennifer Ln NW
- 3935 Cordano Ln
- 3925 Cordano Ln
- 3927 Lockaby Way
- 3837 Lockaby Way
- 3957 Lockaby Way
- 3847 Lockaby Way
