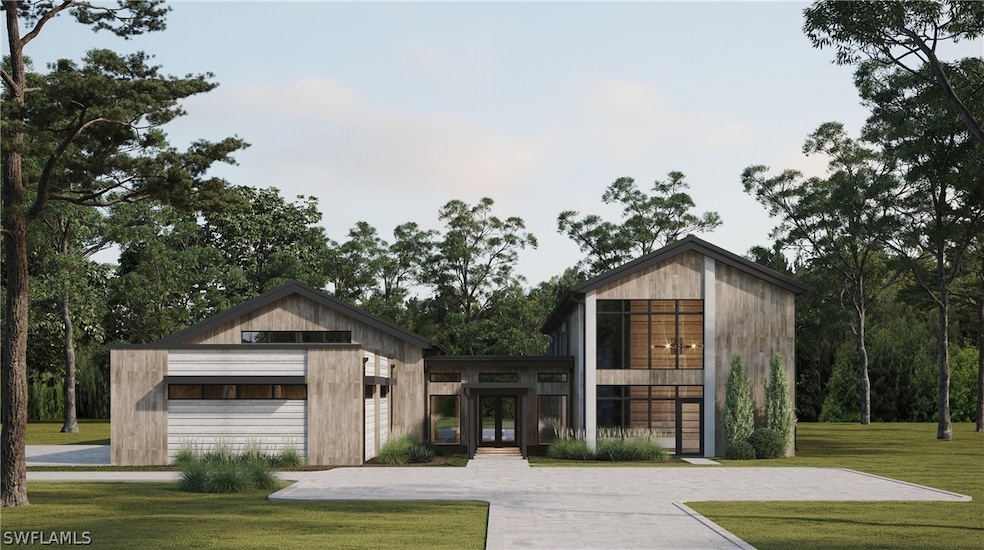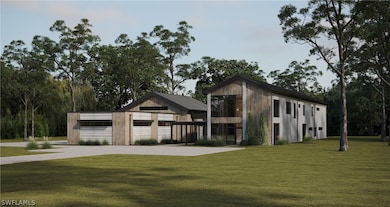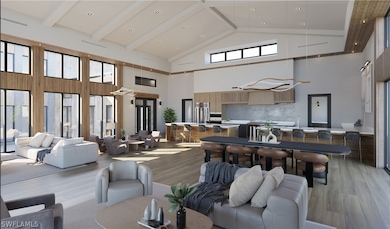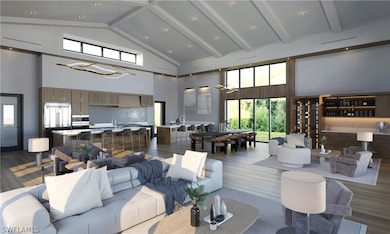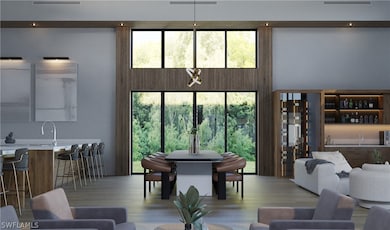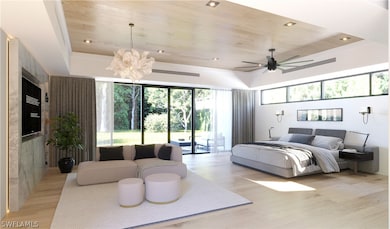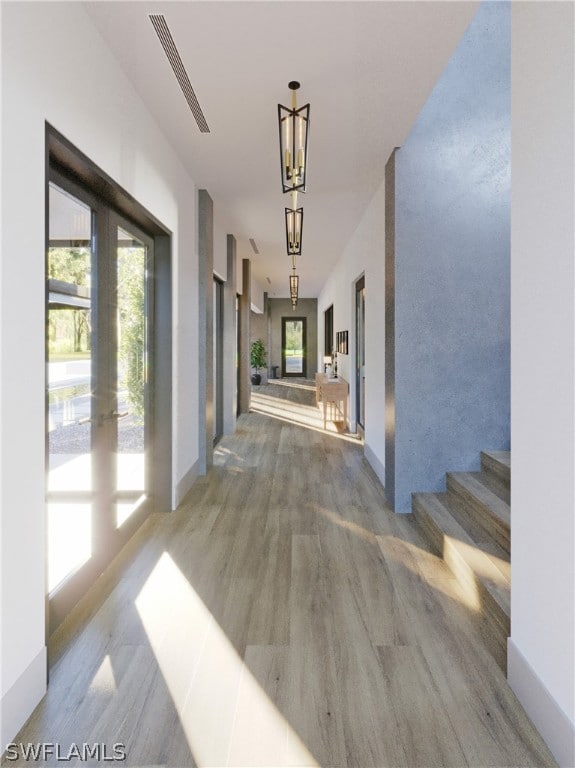4161 3rd Ave SW Naples, FL 34119
Vineyards NeighborhoodEstimated payment $42,315/month
Highlights
- Concrete Pool
- View of Trees or Woods
- Maid or Guest Quarters
- Vineyards Elementary School Rated A
- 2.5 Acre Lot
- Contemporary Architecture
About This Home
Unveiling a new era of Contemporary Coastal homebuilding in Naples, Florida, this modern bespoke concrete home redefines art and luxury living. With 2 kitchens, 5 bedrooms, 5 full bathrooms, and 2 half baths spread across 7,957 sq ft, it offers unparalleled space and privacy. Nestled on 2.5 acres west of Collier Boulevard, its secluded location provides tranquility within minutes of Naples beaches. Inside, discover unique concrete, wood and natural stone accents, complemented by floor to ceiling windows and vaulted ceilings that naturally illuminate the entire home and provide breathtaking views of the surrounding landscape. Illuminated grand hallways suitable for an art collection lead to each of the bedrooms, all of which possess oversized closets and ensuite baths. The expansive outdoor living area—complete with pool, spa, and kitchen—?is suitable for a large family gathering or entertaining at its best. Experience the allure of unmatched sophistication and exclusivity with this one of a kind estate.
Listing Agent
Alexa Cambria
The Agency Naples License #249530658 Listed on: 03/27/2024

Co-Listing Agent
Jacquie Walter
The Agency Naples License #249525590
Home Details
Home Type
- Single Family
Est. Annual Taxes
- $3,942
Year Built
- Built in 2026 | Under Construction
Lot Details
- 2.5 Acre Lot
- Lot Dimensions are 165 x 662 x 165 x 662
- Home has North and South Exposure
- Fenced
- Oversized Lot
- Sprinkler System
Parking
- 4 Car Attached Garage
- Garage Door Opener
Home Design
- Contemporary Architecture
- Flat Roof Shape
- Built-Up Roof
- Metal Roof
- Stone Siding
Interior Spaces
- 7,957 Sq Ft Home
- 2-Story Property
- Wet Bar
- Wired For Sound
- Built-In Features
- Tray Ceiling
- Cathedral Ceiling
- Fireplace
- French Doors
- Entrance Foyer
- Great Room
- Combination Dining and Living Room
- Den
- Home Gym
- Views of Woods
Kitchen
- Built-In Double Oven
- Gas Cooktop
- Microwave
- Freezer
- Ice Maker
- Dishwasher
- Disposal
Flooring
- Wood
- Concrete
- Tile
Bedrooms and Bathrooms
- 5 Bedrooms
- Closet Cabinetry
- Walk-In Closet
- Maid or Guest Quarters
- Dual Sinks
- Bathtub
- Multiple Shower Heads
- Separate Shower
Laundry
- Dryer
- Washer
- Laundry Tub
Home Security
- Impact Glass
- High Impact Door
- Fire and Smoke Detector
Pool
- Concrete Pool
- In Ground Pool
- In Ground Spa
- Gunite Spa
Outdoor Features
- Courtyard
- Open Patio
- Outdoor Kitchen
- Outdoor Gas Grill
- Porch
Utilities
- Forced Air Zoned Heating and Cooling System
- Power Generator
- High Speed Internet
- Cable TV Available
Community Details
- No Home Owners Association
- Golden Gate Estates Subdivision
Listing and Financial Details
- Assessor Parcel Number 36616400000
Map
Home Values in the Area
Average Home Value in this Area
Tax History
| Year | Tax Paid | Tax Assessment Tax Assessment Total Assessment is a certain percentage of the fair market value that is determined by local assessors to be the total taxable value of land and additions on the property. | Land | Improvement |
|---|---|---|---|---|
| 2025 | $4,206 | $449,213 | -- | -- |
| 2024 | $4,107 | $408,375 | -- | -- |
| 2023 | $4,107 | $371,250 | $0 | $0 |
| 2022 | $3,763 | $337,500 | $337,500 | $0 |
| 2021 | $1,690 | $120,578 | $0 | $0 |
| 2020 | $1,594 | $109,616 | $0 | $0 |
| 2019 | $1,410 | $99,651 | $0 | $0 |
| 2018 | $1,424 | $90,592 | $0 | $0 |
| 2017 | $1,310 | $82,356 | $0 | $0 |
| 2016 | $1,184 | $74,869 | $0 | $0 |
| 2015 | $999 | $68,063 | $0 | $0 |
| 2014 | $799 | $61,875 | $0 | $0 |
Property History
| Date | Event | Price | List to Sale | Price per Sq Ft |
|---|---|---|---|---|
| 03/27/2024 03/27/24 | For Sale | $8,150,000 | -- | $1,024 / Sq Ft |
Purchase History
| Date | Type | Sale Price | Title Company |
|---|---|---|---|
| Warranty Deed | $550,000 | Attorney | |
| Quit Claim Deed | -- | -- | |
| Warranty Deed | $39,000 | -- |
Mortgage History
| Date | Status | Loan Amount | Loan Type |
|---|---|---|---|
| Previous Owner | $20,000 | No Value Available |
Source: Florida Gulf Coast Multiple Listing Service
MLS Number: 224020501
APN: 36616400000
- 4106 3rd Ave SW
- 13385 Collier Blvd
- 4240 5th Ave SW
- 3960 1st Ave NW
- 4480 1st Ave NW
- 3632 3rd Ave SW
- 4186 3rd Ave NW
- 3707 5th Ave SW
- xxxx 1st Ave NW
- 3650 1st Ave SW
- 4420 7th Ave SW
- 4751 1st Ave SW
- 13915 Collier Blvd
- 3632 Golden Gate Blvd W
- 4411 Pine Ridge Rd
- 4727 7th Ave SW
- 3661 7th Ave SW
- 3680 7th Ave SW
- 3871 White Blvd
- 4696 3rd Ave NW
- 3740 3rd Ave SW
- 3790 1st Ave NW
- 3631 1st Ave NW
- 4885 Tamarind Ridge Dr
- 4125 13th Ave SW
- 7036 Ambrosia Ln Unit 505
- 7033 Ambrosia Ln Unit 408
- 7029 Ambrosia Ln
- 7028 Ambrosia Ln Unit 805
- 7028 Ambrosia Ln Unit 808
- 7028 Ambrosia Ln Unit 801
- 7024 Ambrosia Ln Unit 905
- 7047 Ambrosia Ln
- 7030 Torino Terrace Unit 2408
- 7078 Venice Way Unit 2103
- 7078 Venice Way Unit 2108
- 7061 Venice Way Unit 3203
- 7012 Romana Way Unit 1408
- 7012 Romana Way Unit 1407
- 7012 Romana Way Unit 1402
Ask me questions while you tour the home.
