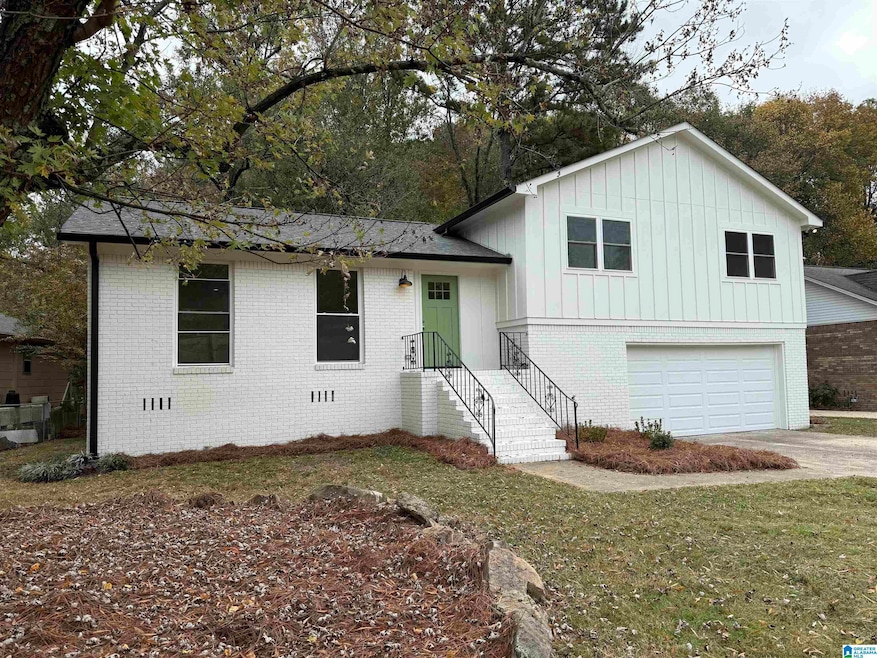
4161 Churchill Dr Mountain Brook, AL 35213
Crestline NeighborhoodHighlights
- Wood Flooring
- Attic
- Four Sided Brick Exterior Elevation
- Main Floor Primary Bedroom
- Stone Countertops
- Dining Room
About This Home
As of December 2024Location, location! professionally and licensed remodeled. This beautiful home is situated just outside of Mountain Brook. It features a brand new kitchen with shaker style cabinets, all new top notch Kitchen aid appliances , and quartz countertops. The large master bedroom has a spacious closet and fully updated master bath with custom vanity, quartz countertop, and beautiful villa style tile/shower/flooring. On the level floor you can find a large bonus room/ man cave, with access to the garage, which can fit two cars. This home has been professionally updated to the 2024 building codes, including all new interior/exterior paint, lighting, natural hardwood floors, molding, doors, electrical, plumbing, roof, siding, water heater, A/C system & more!
Home Details
Home Type
- Single Family
Year Built
- Built in 1975
Lot Details
- 9,583 Sq Ft Lot
Parking
- 2 Car Garage
- Front Facing Garage
- Off-Street Parking
Home Design
- Four Sided Brick Exterior Elevation
Interior Spaces
- 1,757 Sq Ft Home
- 1.5-Story Property
- Smooth Ceilings
- Dining Room
- Wood Flooring
- Crawl Space
- Pull Down Stairs to Attic
Kitchen
- Stove
- Dishwasher
- Stone Countertops
Bedrooms and Bathrooms
- 4 Bedrooms
- Primary Bedroom on Main
- 2 Full Bathrooms
- Separate Shower
Schools
- Avondale Elementary School
- Putnam Middle School
- Woodlawn High School
Utilities
- Heating System Uses Gas
- Electric Water Heater
Listing and Financial Details
- Visit Down Payment Resource Website
- Assessor Parcel Number 23-00-34-4-018-003.000
Ownership History
Purchase Details
Home Financials for this Owner
Home Financials are based on the most recent Mortgage that was taken out on this home.Purchase Details
Home Financials for this Owner
Home Financials are based on the most recent Mortgage that was taken out on this home.Similar Homes in the area
Home Values in the Area
Average Home Value in this Area
Purchase History
| Date | Type | Sale Price | Title Company |
|---|---|---|---|
| Warranty Deed | $520,000 | None Listed On Document | |
| Warranty Deed | $520,000 | None Listed On Document | |
| Warranty Deed | $200,000 | Smith Closing & Title | |
| Warranty Deed | $200,000 | Smith Closing & Title |
Mortgage History
| Date | Status | Loan Amount | Loan Type |
|---|---|---|---|
| Open | $477,000 | New Conventional | |
| Closed | $477,000 | New Conventional | |
| Previous Owner | $270,000 | New Conventional | |
| Previous Owner | $153,249 | Unknown | |
| Previous Owner | $95,000 | Unknown |
Property History
| Date | Event | Price | Change | Sq Ft Price |
|---|---|---|---|---|
| 12/03/2024 12/03/24 | Sold | $520,000 | -1.7% | $296 / Sq Ft |
| 11/01/2024 11/01/24 | For Sale | $529,000 | -- | $301 / Sq Ft |
Tax History Compared to Growth
Tax History
| Year | Tax Paid | Tax Assessment Tax Assessment Total Assessment is a certain percentage of the fair market value that is determined by local assessors to be the total taxable value of land and additions on the property. | Land | Improvement |
|---|---|---|---|---|
| 2024 | -- | $37,880 | -- | -- |
| 2022 | $0 | $34,190 | $21,000 | $13,190 |
| 2021 | $0 | $30,680 | $21,000 | $9,680 |
| 2020 | $0 | $29,660 | $21,000 | $8,660 |
| 2019 | $0 | $28,800 | $0 | $0 |
| 2018 | $0 | $24,880 | $0 | $0 |
| 2017 | $1,463 | $22,860 | $0 | $0 |
| 2016 | $1,463 | $22,860 | $0 | $0 |
| 2015 | $1,586 | $22,860 | $0 | $0 |
| 2014 | $1,315 | $20,620 | $0 | $0 |
| 2013 | $1,315 | $20,620 | $0 | $0 |
Agents Affiliated with this Home
-
Randy Raposo
R
Seller's Agent in 2024
Randy Raposo
Alpha Smith Realty Group LLC
1 in this area
28 Total Sales
-
Frances Anderson

Buyer's Agent in 2024
Frances Anderson
South Main Realty
(205) 715-3116
15 in this area
69 Total Sales
Map
Source: Greater Alabama MLS
MLS Number: 21401685
APN: 23-00-34-4-018-003.000
- 409 Leach Dr
- 4132 Sharpsburg Dr
- 4217 Groover Dr
- 139 Glenhill Dr
- 3861 Glencoe Dr
- 213 Monarch Ave
- 1119 Kingsbury Ave
- 4026 Montevallo Rd S
- 4341 Mountaindale Rd
- 4229 Harpers Ferry Rd
- 4324 Montevallo Rd
- 4369 Mountaindale Rd
- 205 Nash Cir
- 4353 Montevallo Rd
- 4227 Old Leeds Rd
- 120 Lake Dr
- 11 Montcrest Dr
- 1321 Larry Ln
- 3565 Brookwood Rd
- 1208 Concord Ave






