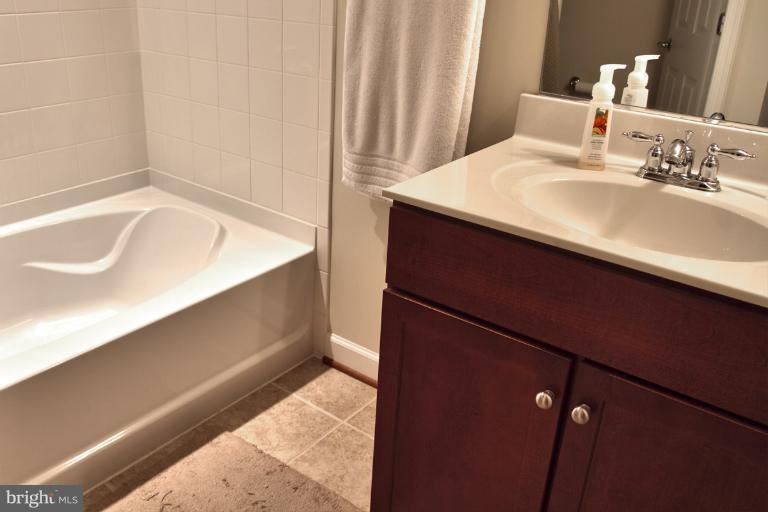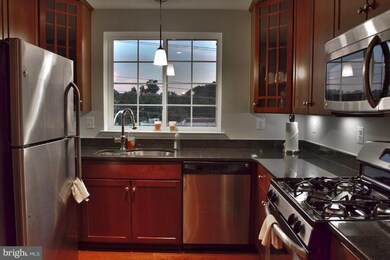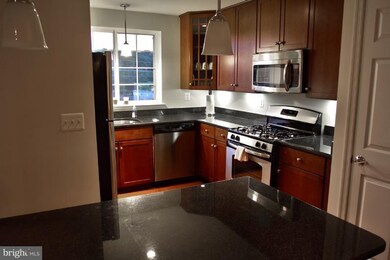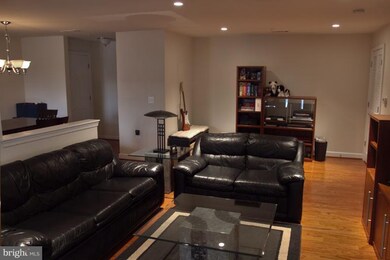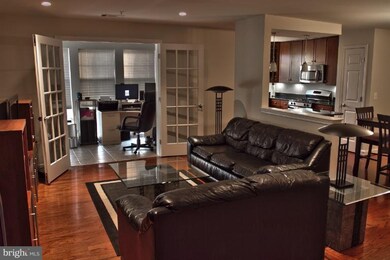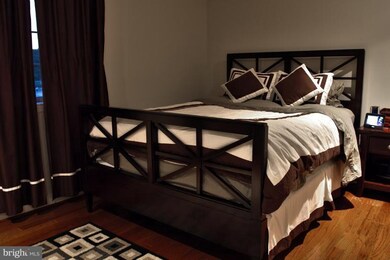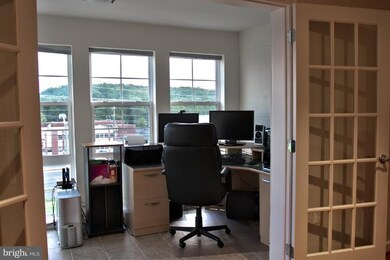
4161 S Four Mile Run Dr Unit 402 Arlington, VA 22204
Douglas Park NeighborhoodHighlights
- Fitness Center
- Private Pool
- Contemporary Architecture
- Thomas Jefferson Middle School Rated A-
- Open Floorplan
- Wood Flooring
About This Home
As of October 2017GORGEOUS EXTRA LARGE CONTEMPORARY CONDO! GRANITE, STAINLESS, GLEAMING HARDWOODS, OPEN KITCHEN, ISLAND, SUNROOM FOR EXTRA BEDROOM/OFFICE. WALK-IN CLOSET. LARGE STORAGE UNIT 10x12. STRESS FREE LIVING AT WEST VILLAGE OF SHIRLINGTON,.BIKE ROOM, WORKOUT ROOM, CLUBHOUSE & POOL Bldg NEXT DOOR. FRIENDLY FUN NEIGHBORS! LOWEST PRICED UNIT. ITS A PERFECT10!
Last Agent to Sell the Property
RE/MAX Allegiance License #0225091008 Listed on: 07/01/2011

Property Details
Home Type
- Condominium
Est. Annual Taxes
- $3,010
Year Built
- Built in 2006
HOA Fees
- $302 Monthly HOA Fees
Parking
- Unassigned Parking
Home Design
- Contemporary Architecture
- Brick Exterior Construction
- Block Foundation
Interior Spaces
- 956 Sq Ft Home
- Property has 1 Level
- Open Floorplan
- Window Treatments
- Storage Room
- Wood Flooring
Kitchen
- Gas Oven or Range
- Microwave
- Ice Maker
- Dishwasher
- Upgraded Countertops
- Disposal
Bedrooms and Bathrooms
- 1 Main Level Bedroom
- 1 Full Bathroom
Laundry
- Dryer
- Washer
Home Security
Utilities
- Central Heating and Cooling System
- Vented Exhaust Fan
- Electric Water Heater
Additional Features
- Private Pool
- Property is in very good condition
Listing and Financial Details
- Assessor Parcel Number 27-007-637
Community Details
Overview
- Association fees include lawn maintenance, insurance, parking fee, pool(s), reserve funds, road maintenance, sewer, snow removal, trash
- Low-Rise Condominium
- Built by CONCORD
- West Village Of Shirlington Community
- West Village Of Shirlington Subdivision
Amenities
- Meeting Room
- Party Room
Recreation
- Fitness Center
- Community Pool
Pet Policy
- Pets Allowed
Security
- Fire and Smoke Detector
Ownership History
Purchase Details
Home Financials for this Owner
Home Financials are based on the most recent Mortgage that was taken out on this home.Purchase Details
Home Financials for this Owner
Home Financials are based on the most recent Mortgage that was taken out on this home.Purchase Details
Home Financials for this Owner
Home Financials are based on the most recent Mortgage that was taken out on this home.Purchase Details
Home Financials for this Owner
Home Financials are based on the most recent Mortgage that was taken out on this home.Similar Homes in Arlington, VA
Home Values in the Area
Average Home Value in this Area
Purchase History
| Date | Type | Sale Price | Title Company |
|---|---|---|---|
| Deed | $325,000 | -- | |
| Warranty Deed | $319,900 | -- | |
| Warranty Deed | $280,000 | -- | |
| Special Warranty Deed | $299,000 | -- |
Mortgage History
| Date | Status | Loan Amount | Loan Type |
|---|---|---|---|
| Open | $125,000 | New Conventional | |
| Previous Owner | $303,905 | New Conventional | |
| Previous Owner | $252,000 | New Conventional | |
| Previous Owner | $269,100 | New Conventional |
Property History
| Date | Event | Price | Change | Sq Ft Price |
|---|---|---|---|---|
| 10/06/2017 10/06/17 | Sold | $325,000 | -2.5% | $340 / Sq Ft |
| 09/06/2017 09/06/17 | Pending | -- | -- | -- |
| 08/17/2017 08/17/17 | For Sale | $333,500 | +4.3% | $349 / Sq Ft |
| 10/15/2014 10/15/14 | Sold | $319,900 | 0.0% | $335 / Sq Ft |
| 09/24/2014 09/24/14 | Pending | -- | -- | -- |
| 09/11/2014 09/11/14 | Price Changed | $319,900 | -2.3% | $335 / Sq Ft |
| 09/04/2014 09/04/14 | For Sale | $327,500 | +17.0% | $343 / Sq Ft |
| 02/03/2012 02/03/12 | Sold | $280,000 | 0.0% | $293 / Sq Ft |
| 12/18/2011 12/18/11 | Pending | -- | -- | -- |
| 11/18/2011 11/18/11 | Price Changed | $280,000 | -1.7% | $293 / Sq Ft |
| 11/10/2011 11/10/11 | Price Changed | $284,880 | 0.0% | $298 / Sq Ft |
| 11/04/2011 11/04/11 | Price Changed | $284,888 | -1.7% | $298 / Sq Ft |
| 10/26/2011 10/26/11 | Price Changed | $289,888 | 0.0% | $303 / Sq Ft |
| 10/18/2011 10/18/11 | Price Changed | $290,000 | -3.3% | $303 / Sq Ft |
| 10/13/2011 10/13/11 | Price Changed | $299,889 | 0.0% | $314 / Sq Ft |
| 10/07/2011 10/07/11 | Price Changed | $299,900 | 0.0% | $314 / Sq Ft |
| 09/07/2011 09/07/11 | Price Changed | $299,950 | -1.6% | $314 / Sq Ft |
| 09/02/2011 09/02/11 | Price Changed | $304,950 | -0.7% | $319 / Sq Ft |
| 08/23/2011 08/23/11 | Price Changed | $307,000 | -1.0% | $321 / Sq Ft |
| 08/10/2011 08/10/11 | Price Changed | $310,000 | -3.1% | $324 / Sq Ft |
| 07/01/2011 07/01/11 | For Sale | $319,950 | +14.3% | $335 / Sq Ft |
| 07/01/2011 07/01/11 | Off Market | $280,000 | -- | -- |
Tax History Compared to Growth
Tax History
| Year | Tax Paid | Tax Assessment Tax Assessment Total Assessment is a certain percentage of the fair market value that is determined by local assessors to be the total taxable value of land and additions on the property. | Land | Improvement |
|---|---|---|---|---|
| 2025 | $3,998 | $387,000 | $73,600 | $313,400 |
| 2024 | $3,815 | $369,300 | $73,600 | $295,700 |
| 2023 | $3,774 | $366,400 | $73,600 | $292,800 |
| 2022 | $3,500 | $339,800 | $73,600 | $266,200 |
| 2021 | $3,446 | $334,600 | $73,600 | $261,000 |
| 2020 | $3,281 | $319,800 | $38,200 | $281,600 |
| 2019 | $3,252 | $317,000 | $38,200 | $278,800 |
| 2018 | $3,148 | $312,900 | $38,200 | $274,700 |
| 2017 | $3,071 | $305,300 | $38,200 | $267,100 |
| 2016 | $3,107 | $313,500 | $38,200 | $275,300 |
| 2015 | $3,122 | $313,500 | $38,200 | $275,300 |
| 2014 | $3,044 | $305,600 | $38,200 | $267,400 |
Agents Affiliated with this Home
-
j
Seller's Agent in 2017
john schmidt
KW United
-

Buyer's Agent in 2017
Joseph Hurley
Compass
(202) 441-7068
31 Total Sales
-

Seller's Agent in 2014
Joseph Reef
TTR Sotheby's International Realty
(833) 753-2215
3 in this area
151 Total Sales
-

Seller Co-Listing Agent in 2014
Peter Nguyen
TTR Sotheby's International Realty
(202) 476-9687
1 in this area
76 Total Sales
-

Buyer's Agent in 2014
nancy gordon
BHHS PenFed (actual)
(703) 627-7327
9 Total Sales
-

Seller's Agent in 2012
Heather Carlson
RE/MAX
(703) 401-5805
1 in this area
161 Total Sales
Map
Source: Bright MLS
MLS Number: 1001563879
APN: 27-007-637
- 4163 S Four Mile Run Dr Unit 401
- 4165 S Four Mile Run Dr Unit 203
- 4083 S Four Mile Run Dr Unit 402
- 4117 S Four Mile Run Dr Unit A
- 4195 S Four Mile Run Dr Unit 203
- 4193 S Four Mile Run Dr Unit 202
- 4151 S Four Mile Run Dr Unit 301
- 4223 16th Rd S
- 2005 S Quincy St
- 2408 A S Walter Reed Dr S Unit 1
- 2222 S Quincy St Unit 1
- 1601 S Stafford St
- 4537 28th Rd S Unit A
- 2137 S Oxford St
- 4552 28th Rd S Unit 169
- 2505 S Walter Reed Dr Unit A
- 2428 S Oxford St
- 2546 S Walter Reed Dr Unit B
- 2146 S Oakland St
- 1525 S George Mason Dr Unit 20
