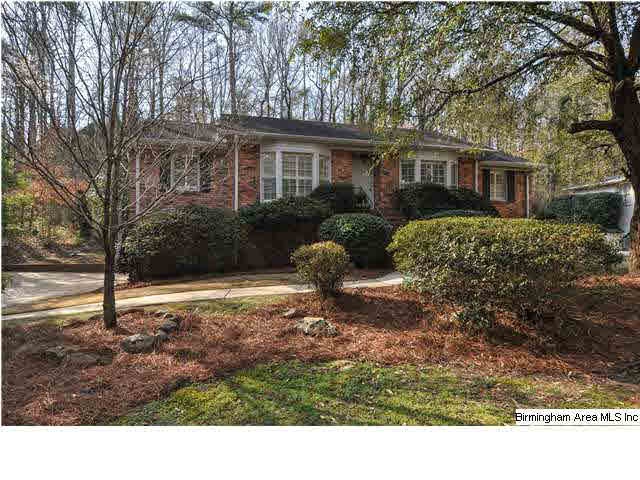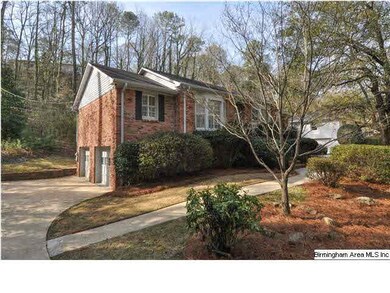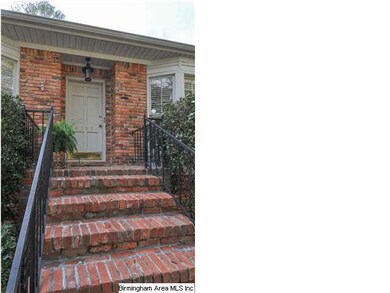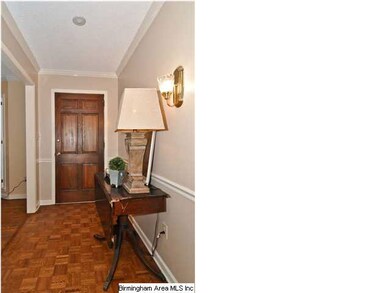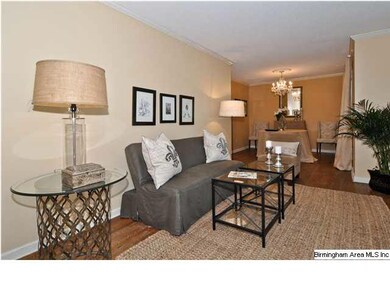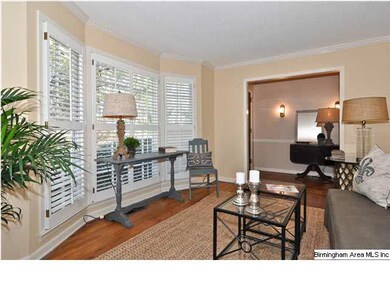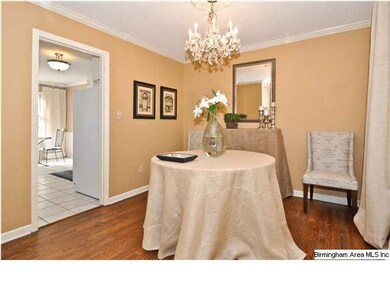
4161 Winston Way Birmingham, AL 35213
Crestline NeighborhoodHighlights
- Cathedral Ceiling
- Attic
- Double Oven
- Wood Flooring
- Den with Fireplace
- Walk-In Closet
About This Home
As of April 2022Make your move now to this fabulous brick three bedroom/two bathroom home on a great street! Features include: hardwood floors; plantation shutters; sun filled, eat-in kitchen; formal living room and dining room; large den with vaulted ceiling and access to the back deck; large master bedroom with a walk-in closet; 2 car garage with room in the basement for future expansion. Don't miss your chance to own this home with the convenience of Mtn Brook and Birmingham city taxes!
Last Buyer's Agent
Rush Denson
RealtySouth-MB-Crestline License #000062194
Home Details
Home Type
- Single Family
Est. Annual Taxes
- $3,349
Year Built
- 1976
Parking
- 3 Car Garage
- Basement Garage
- Garage on Main Level
- Side Facing Garage
Home Design
- Vinyl Siding
Interior Spaces
- 1-Story Property
- Cathedral Ceiling
- Ceiling Fan
- Wood Burning Fireplace
- Stone Fireplace
- Window Treatments
- Dining Room
- Den with Fireplace
- Basement Fills Entire Space Under The House
- Pull Down Stairs to Attic
- Home Security System
Kitchen
- Double Oven
- Electric Oven
- Stove
- Dishwasher
- Laminate Countertops
- Disposal
Flooring
- Wood
- Tile
Bedrooms and Bathrooms
- 3 Bedrooms
- Walk-In Closet
- 2 Full Bathrooms
- Bathtub and Shower Combination in Primary Bathroom
Laundry
- Laundry Room
- Laundry on main level
- Electric Dryer Hookup
Utilities
- Two cooling system units
- Two Heating Systems
- Heating System Uses Gas
- Gas Water Heater
Listing and Financial Details
- Assessor Parcel Number 23-34-3-021-003.000 00
Ownership History
Purchase Details
Home Financials for this Owner
Home Financials are based on the most recent Mortgage that was taken out on this home.Purchase Details
Home Financials for this Owner
Home Financials are based on the most recent Mortgage that was taken out on this home.Purchase Details
Home Financials for this Owner
Home Financials are based on the most recent Mortgage that was taken out on this home.Purchase Details
Home Financials for this Owner
Home Financials are based on the most recent Mortgage that was taken out on this home.Similar Homes in the area
Home Values in the Area
Average Home Value in this Area
Purchase History
| Date | Type | Sale Price | Title Company |
|---|---|---|---|
| Warranty Deed | $530,000 | -- | |
| Warranty Deed | $388,900 | -- | |
| Warranty Deed | $289,000 | -- | |
| Survivorship Deed | $267,000 | None Available |
Mortgage History
| Date | Status | Loan Amount | Loan Type |
|---|---|---|---|
| Open | $350,000 | New Conventional | |
| Previous Owner | $260,000 | New Conventional | |
| Previous Owner | $231,200 | New Conventional | |
| Previous Owner | $267,000 | Purchase Money Mortgage | |
| Previous Owner | $95,500 | Unknown | |
| Previous Owner | $50,000 | Credit Line Revolving | |
| Previous Owner | $84,500 | Unknown |
Property History
| Date | Event | Price | Change | Sq Ft Price |
|---|---|---|---|---|
| 04/20/2022 04/20/22 | Sold | $530,000 | +19.1% | $315 / Sq Ft |
| 04/13/2022 04/13/22 | Pending | -- | -- | -- |
| 04/11/2022 04/11/22 | For Sale | $444,900 | +14.4% | $264 / Sq Ft |
| 05/04/2018 05/04/18 | Sold | $388,900 | +11.1% | $122 / Sq Ft |
| 04/20/2018 04/20/18 | Pending | -- | -- | -- |
| 04/20/2018 04/20/18 | For Sale | $349,900 | +21.1% | $109 / Sq Ft |
| 04/24/2014 04/24/14 | Sold | $289,000 | +3.3% | $172 / Sq Ft |
| 03/31/2014 03/31/14 | Pending | -- | -- | -- |
| 03/31/2014 03/31/14 | For Sale | $279,900 | -- | $166 / Sq Ft |
Tax History Compared to Growth
Tax History
| Year | Tax Paid | Tax Assessment Tax Assessment Total Assessment is a certain percentage of the fair market value that is determined by local assessors to be the total taxable value of land and additions on the property. | Land | Improvement |
|---|---|---|---|---|
| 2024 | $3,349 | $48,760 | -- | -- |
| 2022 | $2,915 | $41,190 | $21,000 | $20,190 |
| 2021 | $2,525 | $35,820 | $21,000 | $14,820 |
| 2020 | $2,412 | $34,260 | $21,000 | $13,260 |
| 2019 | $2,318 | $32,960 | $0 | $0 |
| 2018 | $2,124 | $30,280 | $0 | $0 |
| 2017 | $1,915 | $27,400 | $0 | $0 |
| 2016 | $1,915 | $27,400 | $0 | $0 |
| 2015 | $1,951 | $27,900 | $0 | $0 |
| 2014 | $1,660 | $25,940 | $0 | $0 |
| 2013 | $1,660 | $51,860 | $0 | $0 |
Agents Affiliated with this Home
-
D
Seller's Agent in 2022
Dorothy Tayloe
Ingram & Associates, LLC
(205) 871-5360
3 in this area
40 Total Sales
-

Seller Co-Listing Agent in 2022
Ellis Terry
Ingram & Associates, LLC
(334) 301-0314
6 in this area
28 Total Sales
-

Buyer's Agent in 2022
Helen McTyeire Drennen
RealtySouth
(205) 222-5688
22 in this area
229 Total Sales
-

Seller's Agent in 2018
Brian Boehm
RealtySouth
(205) 238-8154
22 in this area
333 Total Sales
-

Seller's Agent in 2014
Blair Moss
Ray & Poynor Properties
(205) 222-5628
3 in this area
89 Total Sales
-
R
Buyer's Agent in 2014
Rush Denson
RealtySouth
Map
Source: Greater Alabama MLS
MLS Number: 591926
APN: 23-00-34-3-021-003.000
- 139 Glenhill Dr
- 400 Shiloh Cir
- 3861 Glencoe Dr
- 4026 Montevallo Rd S
- 1119 Kingsbury Ave
- 915 Sims Ave
- 4147 Stone River Rd
- 4324 Montevallo Rd
- 514 Park St
- 721 Euclid Ave
- 4353 Mountaindale Rd
- 4369 Mountaindale Rd
- 128 Heritage Cir
- 136 Fairmont Dr Unit 20
- 136 Fairmont Dr
- 413 Euclid Ave
- 1120 Gladstone Ave
- 4274 Old Leeds Rd
- 4305 Fair Oaks Dr
- 409 Euclid Ave
