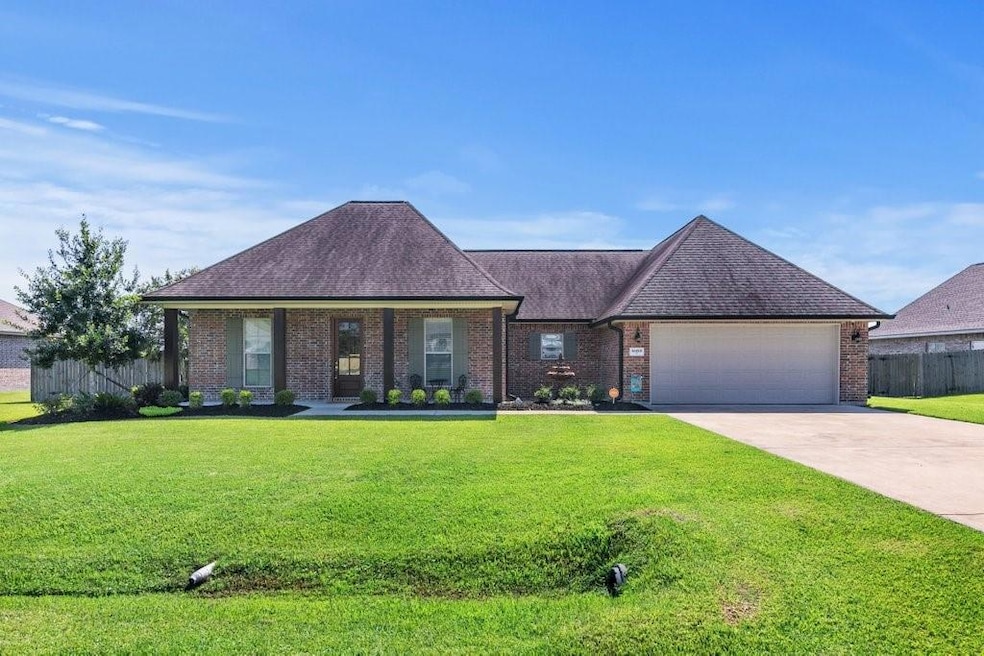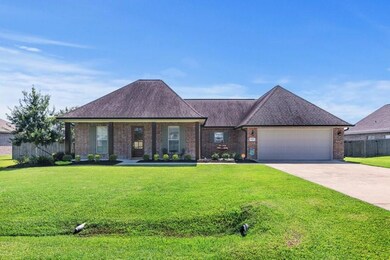4162 Camryn Rd Lake Charles, LA 70611
Gillis NeighborhoodEstimated Value: $312,761 - $342,000
Highlights
- In Ground Pool
- Open Floorplan
- High Ceiling
- Graham & Parks Alternative Public School Rated A
- Traditional Architecture
- No HOA
About This Home
As of September 2021Beautiful, meticulous and quality craftsmanship are what best describes this 3 bedroom/2 bath home in the Gillis school district. This like new, 2016 built home has been very well maintained and features lots of upgrades. Offering just shy of 2000 square feet of living space, ample storage both inside and out and an inground, saltwater pool, it's a must see and is sure to sell quickly. With its open layout, high ceilings, trendy lighting fixtures and custom built-ins, this floor plan has no wasted space. Sitting on a near half acre lot, the completely fenced in yard is simply lagniappe. The back patio area and pool deck with rock bedding make the ideal space to wind down after a busy day. The backyard even features a "hidden" pool shower to rinse off after finishing yard work. The large planters bordering the pool will remain with the sale while the refrigerator, washer and dryer may also be options with an acceptable offer. This home experienced minimal hurricane damages. Call today!
Home Details
Home Type
- Single Family
Est. Annual Taxes
- $2,094
Year Built
- 2016
Lot Details
- 0.41 Acre Lot
- Lot Dimensions are 112x159
- Privacy Fence
- Fenced
Home Design
- Traditional Architecture
- Brick Exterior Construction
- Slab Foundation
- Shingle Roof
Interior Spaces
- Open Floorplan
- High Ceiling
- Ceiling Fan
- Double Pane Windows
- Fire and Smoke Detector
Kitchen
- Range Hood
- Dishwasher
Parking
- Garage
- Open Parking
Outdoor Features
- In Ground Pool
- Concrete Porch or Patio
Schools
- Gillis Elementary School
- Moss Bluff Middle School
- Sam Houston High School
Additional Features
- Energy-Efficient Appliances
- Outside City Limits
- Central Heating and Cooling System
Community Details
- No Home Owners Association
- The Meadows Subdivision
Ownership History
Purchase Details
Home Financials for this Owner
Home Financials are based on the most recent Mortgage that was taken out on this home.Purchase Details
Home Financials for this Owner
Home Financials are based on the most recent Mortgage that was taken out on this home.Home Values in the Area
Average Home Value in this Area
Purchase History
| Date | Buyer | Sale Price | Title Company |
|---|---|---|---|
| Saucier Corte | $310,000 | None Listed On Document | |
| Edmonston William | $258,500 | Bayou Title |
Mortgage History
| Date | Status | Borrower | Loan Amount |
|---|---|---|---|
| Open | Saucier Corte | $300,700 | |
| Previous Owner | Edmonston William | $245,575 |
Property History
| Date | Event | Price | List to Sale | Price per Sq Ft | Prior Sale |
|---|---|---|---|---|---|
| 09/24/2021 09/24/21 | Sold | -- | -- | -- | |
| 08/19/2021 08/19/21 | Pending | -- | -- | -- | |
| 08/17/2021 08/17/21 | For Sale | $305,000 | +17.8% | $155 / Sq Ft | |
| 12/29/2016 12/29/16 | Sold | -- | -- | -- | View Prior Sale |
| 12/11/2016 12/11/16 | Pending | -- | -- | -- | |
| 08/25/2016 08/25/16 | For Sale | $259,000 | -- | $132 / Sq Ft |
Tax History Compared to Growth
Tax History
| Year | Tax Paid | Tax Assessment Tax Assessment Total Assessment is a certain percentage of the fair market value that is determined by local assessors to be the total taxable value of land and additions on the property. | Land | Improvement |
|---|---|---|---|---|
| 2024 | $2,094 | $26,980 | $3,480 | $23,500 |
| 2023 | $2,094 | $26,980 | $3,480 | $23,500 |
| 2022 | $2,058 | $26,980 | $3,480 | $23,500 |
| 2021 | $2,005 | $25,580 | $3,480 | $22,100 |
| 2020 | $2,529 | $23,230 | $3,340 | $19,890 |
| 2019 | $2,766 | $25,320 | $3,220 | $22,100 |
| 2018 | $1,951 | $25,320 | $3,220 | $22,100 |
| 2017 | $2,809 | $25,320 | $3,220 | $22,100 |
Map
Source: Southwest Louisiana Association of REALTORS®
MLS Number: SWL21007316
APN: 01359553AM
- 4179 Camryn Rd
- 0 Camryn Rd
- 657 Topsy Rd
- 4259 Greentree Ln
- 4167 Greentree Ln
- 1032 Birdnest Rd
- 0 N Hwy 171 Hwy Unit SWL23004627
- 0 Bunker Hill Rd Unit SWL25001343
- 0 Bunker Hill Rd Unit SWL25100640
- 3074 N Hwy 171
- 3076 Hwy 171 Hwy N
- 3039 N Hwy 171 Hwy
- 0 Talon Ln Unit Lot 7 SWL25100714
- 0 Talon Ln Unit Lot 6 SWL24003702
- 0 Talon Ln Unit Lot 13 SWL25100712
- 0 Talon Ln Unit Lot 1 SWL25100706
- 2718 Topsy Rd
- TBD Mesa Ln
- 0 Mattie Reeves Rd
- 8 Buffalo Run Dr
- 4154 Camryn Rd
- 4170 Camryn Rd Unit Rd
- 4170 Camryn Rd
- 4159 Bertie Ann Rd
- 4146 Camryn Rd
- 4167 Bertie Ann Rd
- 4163 Camryn Rd
- 4141 Bertie Ann Rd
- 4155 Camryn Rd
- 4171 Camryn Rd
- 4123 Birdie Ann
- 4123 Bertie Ann Rd
- 4147 Camryn Rd
- 4175 Bertie Ann Rd
- 4179 Camryn Rd
- 4188 Camryn Rd
- 4183 Bertie Ann Rd
- 4158 Bertie Ann Rd
- 4139 Camryn Rd
- 4134 Camryn Rd






